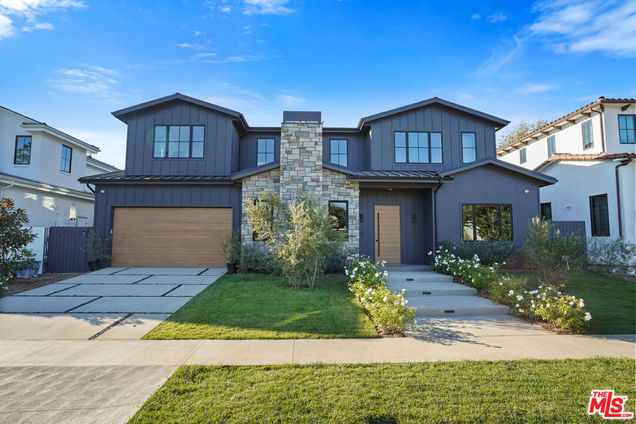3021 Earlmar Drive
Los Angeles, CA 90064
- 6 beds
- 8 baths
- 7,233 sqft
- 8,749 sqft lot
- $1,036 per sqft
- 2023 build
- – on site
More homes
This new construction home by B Homes Design & Development located in the prestigious neighborhood of Cheviot Hills has it all. Featuring 6 bedrooms, 7.5 bathrooms, and an expansive lower level, offering a remarkable 7,233 square feet of luxurious living space. As you step through the front door, a grand foyer greets you with soaring ceilings and rich wood floors that guide you through a tastefully designed living space. This sophisticated residence boasts an elegant living room, a sun-filled family room, a formal dining room, and Fleetwood doors that effortlessly connect to the expansive backyard. The chef's kitchen showcasing custom cabinetry, top-of-the-line Sub Zero appliances, and a generously sized island perfect for entertaining. The primary suite is ready for your daily retreat, complete with fireplace, oversized shower, deep soaking tub, and walk-in closet. Descend into the lower level to relax in your custom home theater. Walk behind bar and temp controlled wine room overlooking the large seating area, private gym, bedroom along with 2 bathrooms, outdoor patio and full sized laundry room with dog wash station. Go green with solar panels installed on this home while regularly saving you money.

Last checked:
As a licensed real estate brokerage, Estately has access to the same database professional Realtors use: the Multiple Listing Service (or MLS). That means we can display all the properties listed by other member brokerages of the local Association of Realtors—unless the seller has requested that the listing not be published or marketed online.
The MLS is widely considered to be the most authoritative, up-to-date, accurate, and complete source of real estate for-sale in the USA.
Estately updates this data as quickly as possible and shares as much information with our users as allowed by local rules. Estately can also email you updates when new homes come on the market that match your search, change price, or go under contract.
Checking…
•
Last updated Dec 8, 2024
•
MLS# 23327273 —
The Building
-
Year Built:2023
-
Year Built Source:Builder
-
New Construction:Yes
-
Architectural Style:Traditional
-
Exterior Features:Rain Gutters
-
Stories Total:3
Interior
-
Features:Elevator, Open Floorplan, Beamed Ceilings, High Ceilings, Recessed Lighting, Bar, 2 Staircases
-
Levels:Three Or More
-
Kitchen Features:Walk-In Pantry, Remodeled Kitchen, Kitchen Open to Family Room
-
Eating Area:Dining Room, In Kitchen
-
Door Features:Sliding Doors
-
Window Features:Double Pane Windows, Skylight(s)
-
Flooring:Tile
-
Room Type:Basement, Entry, Family Room, Formal Entry, Great Room, Home Theatre, Walk-In Closet, Walk-In Pantry, Office, Media Room, Primary Bathroom, Living Room
-
Fireplace:Yes
-
Fireplace:Living Room, Primary Bedroom
-
Laundry:Dryer Included, Individual Room
-
Laundry:1
Room Dimensions
-
Living Area:7233.00
Financial & Terms
-
Disclosures:Property Report, Listing Broker Advantage
Location
-
Directions:North of Castle Heights, South of Motor Ave, East of Manning Ave, West of Beverlywood St
-
Latitude:34.03785800
-
Longitude:-118.40453700
The Property
-
Property Type:Residential
-
Subtype:Single Family Residence
-
Zoning:LAR1
-
Lot Size Area:8749.0000
-
Lot Size Dimensions:70x125
-
Lot Size Acres:0.2008
-
Lot Size SqFt:8749.00
-
Lot Size Source:Builder
-
View:None
-
Fencing:Wood
-
Fence:Yes
-
Sprinklers:Yes
Listing Agent
- Contact info:
- No listing contact info available
Beds
-
Total Bedrooms:6
Baths
-
Total Baths:8
-
Bathroom Features:Remodeled, Shower in Tub, Tile Counters, Jetted Tub
-
Full & Three Quarter Baths:7
-
Full Baths:4
-
Half Baths:1
-
Three Quarter Baths:3
The Listing
-
Special Listing Conditions:Standard
-
Parcel Number:4316012024
Heating & Cooling
-
Heating:1
-
Heating:Central
-
Cooling:Yes
-
Cooling:Central Air
Appliances
-
Appliances:Dishwasher, Disposal, Microwave, Refrigerator, Vented Exhaust Fan, Built-In, Oven, Range Hood, Range
-
Included:Yes
The Community
-
Association:Yes
-
Association Fee:$200
-
Association Fee Frequency:Annually
-
Pool:None
-
Senior Community:No
-
Private Pool:No
-
Spa Features:None
-
Assessments:No
Parking
-
Parking:Yes
-
Parking:Driveway
-
Parking Spaces:4.00
-
Attached Garage:Yes
Walk Score®
Provided by WalkScore® Inc.
Walk Score is the most well-known measure of walkability for any address. It is based on the distance to a variety of nearby services and pedestrian friendliness. Walk Scores range from 0 (Car-Dependent) to 100 (Walker’s Paradise).
Bike Score®
Provided by WalkScore® Inc.
Bike Score evaluates a location's bikeability. It is calculated by measuring bike infrastructure, hills, destinations and road connectivity, and the number of bike commuters. Bike Scores range from 0 (Somewhat Bikeable) to 100 (Biker’s Paradise).
Transit Score®
Provided by WalkScore® Inc.
Transit Score measures a location's access to public transit. It is based on nearby transit routes frequency, type of route (bus, rail, etc.), and distance to the nearest stop on the route. Transit Scores range from 0 (Minimal Transit) to 100 (Rider’s Paradise).
Soundscore™
Provided by HowLoud
Soundscore is an overall score that accounts for traffic, airport activity, and local sources. A Soundscore rating is a number between 50 (very loud) and 100 (very quiet).
Air Pollution Index
Provided by ClearlyEnergy
The air pollution index is calculated by county or urban area using the past three years data. The index ranks the county or urban area on a scale of 0 (best) - 100 (worst) across the United Sates.
Sale history
| Date | Event | Source | Price | % Change |
|---|---|---|---|---|
|
4/23/24
Apr 23, 2024
|
BRIDGE | $7,999,000 | ||
|
4/23/24
Apr 23, 2024
|
Sold Subject To Contingencies | CRMLS_CA | $7,999,000 | |
|
11/9/23
Nov 9, 2023
|
Listed / Active | CRMLS_CA | $7,999,000 | 213.7% (79.1% / YR) |


















































