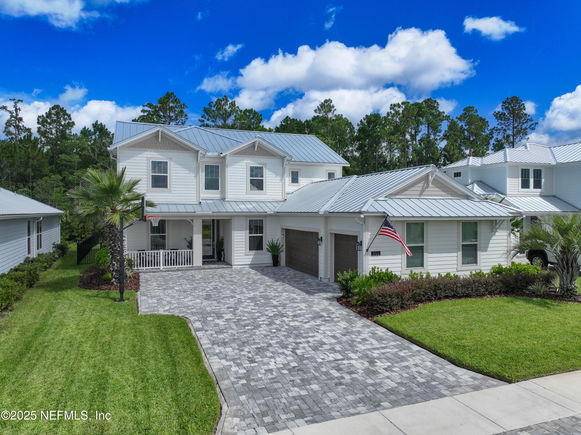302 Marquesa Circle
St. Johns, FL 32259
Map
- 5 beds
- 5 baths
- 3,850 sqft
- 9,147 sqft lot
- $311 per sqft
- 2022 build
- – on site
One step inside and you will immediately understand what luxury living is all about. This amazing floorplan offers everything you need for any size family. You will be drawn to the backyard through the triple sliders that disappear when opened to a huge in ground heated pool w/spa, all backing to preserve which offers total privacy. Step back inside to the large family rm/chefs kitchen w/oversized island, large eat in area, walk in pantry and butlers pantry. Owners suite is located on the 1st floor and offers a dream bath w/oversized closet w/organizers and dressing table. Also located on the 1st floor is an office w/ French Drs and a formal dining area. Upstairs is where the family will retreat to at the end of the day with the large loft, 4 bedrooms (2 are ensuites) and one has a private office/setting area. All of this just ''steps'' to your private entrance to Beachwalk's Crystal Lagoon w/its sandy beaches, swim up bar, dog park, putting green, fitness center and restaurant

Last checked:
As a licensed real estate brokerage, Estately has access to the same database professional Realtors use: the Multiple Listing Service (or MLS). That means we can display all the properties listed by other member brokerages of the local Association of Realtors—unless the seller has requested that the listing not be published or marketed online.
The MLS is widely considered to be the most authoritative, up-to-date, accurate, and complete source of real estate for-sale in the USA.
Estately updates this data as quickly as possible and shares as much information with our users as allowed by local rules. Estately can also email you updates when new homes come on the market that match your search, change price, or go under contract.
Checking…
•
Last updated Jul 17, 2025
•
MLS# 2099006 —
Upcoming Open Houses
-
Saturday, 7/19
1pm-3pm
The Building
-
Year Built:2022
-
New Construction:false
-
Construction Materials:Fiber Cement, Frame
-
Development Status:None
-
Architectural Style:Traditional
-
Roof:Metal
-
Stories:2
-
Levels:Two
-
Basement:None
-
Foundation Details:None
-
Building Features:None
-
Patio And Porch Features:Covered
-
Building Name:None
Interior
-
Furnished:Unfurnished
-
Interior Features:Breakfast Bar, Built-in Features, Butler Pantry, Ceiling Fan(s), Eat-in Kitchen, Entrance Foyer, Kitchen Island, Open Floorplan, Primary Bathroom -Tub with Separate Shower, Primary Downstairs, Split Bedrooms, Walk-In Closet(s)
-
Flooring:Carpet, Tile
-
Fireplace:No
-
Laundry Features:Lower Level, Sink
Room Dimensions
-
Living Area:3850.0
-
Living Area Units:None
-
Living Area Source:Assessor
Financial & Terms
-
Possession:Close Of Escrow
Location
-
Directions:I-95 South to CR 210 Exit going East. Left into Beachwalk. Follow Beachwalk Blvd to The Cove. Right on Marquesa. Home is on the Left.
-
Cross Street:None
-
Latitude:30.08322
-
Longitude:-81.47955
The Property
-
Parcel Number:0237160740
-
Property Type:Residential
-
Property Subtype:Single Family Residence
-
Property Attached:false
-
Zoning:None
-
Zoning Description:Single Family
-
Lot Features:Sprinklers In Front, Sprinklers In Rear, Wooded
-
Lot Size Acres:0.21
-
Lot Size SqFt:9147.6
-
Lot Size Area:0.21
-
Lot Size Units:Acres
-
Current Use:Residential, Single Family
-
Possible Use:None
-
Topography:None
-
View:Trees/Woods
-
Fencing:Back Yard, Other
-
Additional Parcels:No
-
Additional Parcels Description:None
-
Road Surface Type:Asphalt
-
Land Lease:No
Listing Agent
- Contact info:
- No listing contact info available
Beds
-
Bedrooms Total:5
Baths
-
Total Baths:4.5
-
Total Baths:5
-
Full Baths:4
-
Three Quarter Baths:None
-
Half Baths:1
-
Partial Baths:None
-
Quarter Baths:None
The Listing
-
Virtual Tour URL Branded:None
-
Virtual Tour URL Unbranded:https://app.eastcoastvtours.com/sites/wekjpvm/unbranded
Heating & Cooling
-
Heating:Central, Electric, Heat Pump, Zoned
-
Heating:true
-
Cooling:true
-
Cooling:Central Air
Utilities
-
Utilities:Cable Available
-
Sewer:Public Sewer
-
Water Source:Public
Appliances
-
Appliances:Dishwasher, Disposal, Dryer, Electric Oven, Gas Cooktop, Microwave, Refrigerator, Tankless Water Heater, Washer
Schools
-
Elementary School:Lakeside Academy
-
Elementary School District:None
-
Middle Or Junior School:Lakeside Academy
-
Middle Or Junior School District:None
-
High School:Beachside
The Community
-
Subdivision Name:Beachwalk
-
Senior Community:false
-
Pool Private:No
-
Pool Features:In Ground, Gas Heat, Heated
-
Waterfront:false
-
Water Body Name:None
-
Pets Allowed:None
-
Association:true
-
Association Amenities:Beach Access, Clubhouse, Dog Park, Fitness Center, Jogging Path, Pickleball, Playground, Tennis Court(s)
-
Association Fee:665.0
-
Association Fee Frequency:Quarterly
-
Association Fee 2:335.0
-
Association Fee 2 Frequency:Monthly
-
Association Name:Beachwalk Club Membership
-
Restaurant:true
-
Sidewalks:true
Parking
-
Garage:true
-
Garage Spaces:3.0
-
Attached Garage:true
-
Carport:false
-
Parking Total:None
-
Parking Features:Attached, Garage
Monthly cost estimate

Asking price
$1,200,000
| Expense | Monthly cost |
|---|---|
|
Mortgage
This calculator is intended for planning and education purposes only. It relies on assumptions and information provided by you regarding your goals, expectations and financial situation, and should not be used as your sole source of information. The output of the tool is not a loan offer or solicitation, nor is it financial or legal advice. |
$6,425
|
| Taxes | N/A |
| Insurance | $330 |
| Utilities | $194 See report |
| Total | $6,949/mo.* |
| *This is an estimate |
Air Pollution Index
Provided by ClearlyEnergy
The air pollution index is calculated by county or urban area using the past three years data. The index ranks the county or urban area on a scale of 0 (best) - 100 (worst) across the United Sates.
Sale history
| Date | Event | Source | Price | % Change |
|---|---|---|---|---|
|
7/17/25
Jul 17, 2025
|
Listed / Active | NEFMLS | $1,200,000 | |
|
10/28/22
Oct 28, 2022
|
Sold | NEFMLS |




























































































