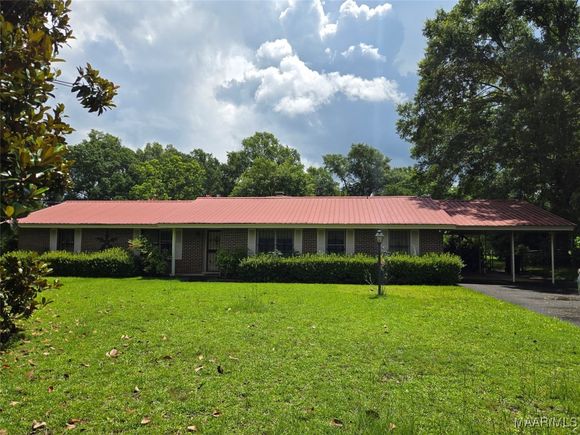302 Dublin Place
Montgomery, AL 36108
Map
- 3 beds
- 3 baths
- 1,864 sqft
- 1 sqft lot
- $96 per sqft
- 1965 build
- – on site
Charming & Versatile 3-Bedroom, 3-Bath Home on 1 Acre – Fully Fenced with Extras! This unique property has everything you need and more! Featuring 3 spacious bedrooms and 3 full bathrooms, plus an office with its own separate entrance, perfect for working from home or running a small business. Enjoy cozy evenings in the den with a gas fireplace, and entertain guests in the combined living and dining area. The retro kitchen includes classic double ovens and a cooktop, adding vintage charm. Step outside to the covered back porch, ideal for relaxing or hosting gatherings. There’s ample storage with 3 sheds (2 wired with electricity), lean-to storage, and a 2-car carport with a long driveway for plenty of parking. The 1-acre lot is fully fenced, offering privacy and space to roam, and is adorned with multiple fruit-bearing trees and vines. A metal roof provides peace of mind, and an underground storm shelter adds an extra layer of safety. Whether you're looking for space to garden, relax, or store your tools and toys, this property is packed with value and ready to meet your needs. Schedule your appointment today!

Last checked:
As a licensed real estate brokerage, Estately has access to the same database professional Realtors use: the Multiple Listing Service (or MLS). That means we can display all the properties listed by other member brokerages of the local Association of Realtors—unless the seller has requested that the listing not be published or marketed online.
The MLS is widely considered to be the most authoritative, up-to-date, accurate, and complete source of real estate for-sale in the USA.
Estately updates this data as quickly as possible and shares as much information with our users as allowed by local rules. Estately can also email you updates when new homes come on the market that match your search, change price, or go under contract.
Checking…
•
Last updated Jul 17, 2025
•
MLS# 578254 —
The Building
-
Year Built:1965
-
Year Built Source:PublicRecords
-
New Construction:false
-
Construction Materials:Brick,VinylSiding
-
Architectural Style:OneStory
-
Levels:One
-
Exterior Features:FullyFenced,Porch,Storage,SeeRemarks,StormShelter
-
Patio And Porch Features:Covered,Porch
Interior
-
Interior Features:Attic,Storage,SeparateShower,Workshop
-
Rooms Total:11
-
Stories:1
-
Flooring:Carpet, Plank, Vinyl, Wood
-
Fireplace:true
-
Fireplace Features:GasLog
-
Laundry Features:WasherHookup,DryerHookup
Room Dimensions
-
Living Area:1864.0
-
Living Area Source:Assessor
Financial & Terms
-
Possession:CloseOfEscrow
-
Lease Considered:false
Location
-
Directions:Take Old Selma Road to Geary Drive (Turn right on Geary right beforethe store on the left). Turn right on Dublin. Follow until it goes left and house is on the right.
-
Longitude:-86.427472
-
Latitude:32.359408
The Property
-
Property Type:Residential
-
Property Subtype:SingleFamilyResidence
-
Property Subtype Additional:SingleFamilyResidence
-
Parcel Number:12-06-14-3-001-018.000
-
Lot Features:CityLot,Level,Subdivision
-
Lot Size Acres:1.05
-
Lot Size Area:1.05
-
Lot Size Dimensions:112×27x13x298x150x304
-
Lot Size Units:Acres
-
Topography:Level
-
Fencing:Full
-
Other Structures:Storage,Workshop
-
Waterfront:false
-
Road Frontage Type:PublicRoad
-
Road Surface Type:Paved
Listing Agent
- Contact info:
- Agent phone:
- (334) 478-3826
- Office phone:
- (334) 478-3826
Taxes
-
Tax Legal Description:SELBROOK SUB EXT 1 PLAT 2 LOT 8 BLK # PLAT BK 19 PG 39 BY WILL & LTR OF TESTAMENTARY CASE #30931
Beds
-
Bedrooms Total:3
Baths
-
Total Baths:3
-
Full Baths:3
The Listing
-
Home Warranty:false
Heating & Cooling
-
Heating:Central, Gas
-
Heating:true
-
Cooling:CentralAir, Electric
-
Cooling:true
Utilities
-
Utilities:CableAvailable, ElectricityAvailable, NaturalGasAvailable, HighSpeedInternetAvailable
-
Sewer:PublicSewer
-
Water Source:Public
Appliances
-
Appliances:DoubleOven, Dishwasher, ElectricCooktop, ElectricOven, GasWaterHeater, Refrigerator
Schools
-
Elementary School:Catoma Elementary School
-
Middle Or Junior School:Southlawn Middle School,
-
High School:Carver Senior High School
The Community
-
Subdivision Name:Selbrook
-
Association:false
-
Pool Features:None
Parking
-
Carport:true
-
Carport Spaces:2.0
-
Parking Features:AttachedCarport,Driveway
Monthly cost estimate

Asking price
$179,900
| Expense | Monthly cost |
|---|---|
|
Mortgage
This calculator is intended for planning and education purposes only. It relies on assumptions and information provided by you regarding your goals, expectations and financial situation, and should not be used as your sole source of information. The output of the tool is not a loan offer or solicitation, nor is it financial or legal advice. |
$963
|
| Taxes | N/A |
| Insurance | $49 |
| Utilities | $206 See report |
| Total | $1,218/mo.* |
| *This is an estimate |
Soundscore™
Provided by HowLoud
Soundscore is an overall score that accounts for traffic, airport activity, and local sources. A Soundscore rating is a number between 50 (very loud) and 100 (very quiet).
Air Pollution Index
Provided by ClearlyEnergy
The air pollution index is calculated by county or urban area using the past three years data. The index ranks the county or urban area on a scale of 0 (best) - 100 (worst) across the United Sates.
Sale history
| Date | Event | Source | Price | % Change |
|---|---|---|---|---|
|
7/17/25
Jul 17, 2025
|
Listed / Active | MAAR_AL | $179,900 |





