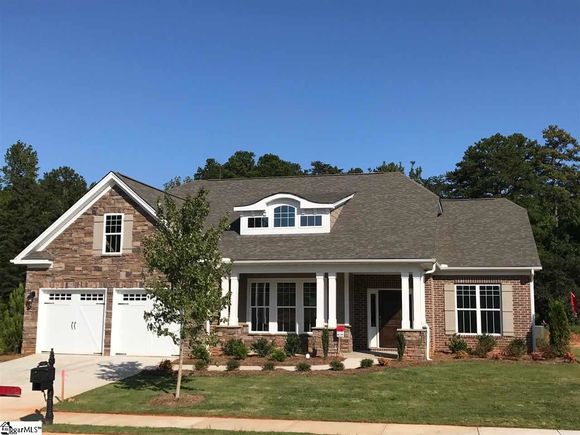302 Cannock Place
Greenville, SC 29615
Map
- 3 beds
- 3 baths
- 2,530 sqft
- 7,840 sqft lot
- $165 per sqft
- 2017 build
- – on site
More homes
This is a beautiful one story home with 2 car garage, screened porch and fully sodded yard. The exterior is fiber cement plank siding (no vinyl here!), brick and stone. Split floor plan with 3 bedrooms, 2.5 baths and an organizational room. Large family room featuring gas fireplace open to the kitchen and breakfast area. Great for entertaining, this home offers large pantry, granite counter-tops, pass through to dining room with coffered ceiling. Luxurious master suite features a sitting room with fireplace, walk-in closets, large bath with soaking tub and spacious separate shower. Additional features include under cabinet lighting in kitchen with tile backsplash, stainless steel appliances, including gas cook top and built in oven and microwave, hood and a center island. You'll love the toasted antique cabinets. Gorgeous 5"hardwood floors in the main living areas and extensive trim and architectural details! This is a beauty! Lovely home with a custom feel, lots of extras!!

Last checked:
As a licensed real estate brokerage, Estately has access to the same database professional Realtors use: the Multiple Listing Service (or MLS). That means we can display all the properties listed by other member brokerages of the local Association of Realtors—unless the seller has requested that the listing not be published or marketed online.
The MLS is widely considered to be the most authoritative, up-to-date, accurate, and complete source of real estate for-sale in the USA.
Estately updates this data as quickly as possible and shares as much information with our users as allowed by local rules. Estately can also email you updates when new homes come on the market that match your search, change price, or go under contract.
Checking…
•
Last updated Apr 12, 2024
•
MLS# 1354793 —
The Building
-
Year Built:2017
-
New Construction:true
-
Construction Materials:Brick Veneer, Hardboard Siding, Stone
-
Builder Name:MUNGO HOMES
-
Builder Model:Byrnes A
-
Building Area Total:2530
-
Architectural Style:Traditional
-
Levels:Two
-
Stories:2
-
Roof:Architectural
-
Foundation Details:Slab
-
Basement:None
-
Window Features:Window Treatments, Tilt Out Windows, Vinyl/Aluminum Trim, Insulated Windows
-
Patio And Porch Features:Screened, Front Porch, Porch
-
Security Features:Smoke Detector(s)
-
Accessibility Features:Attic Stairs Disappearing
Interior
-
Interior Features:High Ceilings, Ceiling Fan(s), Ceiling Smooth, Tray Ceiling(s), Granite Counters, Open Floorplan, Tub Garden, Walk-In Closet(s), Coffered Ceiling(s), Pantry
-
Flooring:Carpet, Ceramic Tile, Wood
-
Fireplace:true
-
Fireplaces Total:2
-
Fireplace Features:Gas Log
-
Laundry Features:1st Floor, Walk-in, Laundry Room
Room Dimensions
-
Living Area:2530
-
Living Area Units:Square Feet
-
Kitchen Area:240
-
Kitchen Length:16
-
Kitchen Width:15
-
Dining Room Area:156
-
Dining Room Length:13
-
Dining Room Width:12
-
Family Room Area:374
-
Family Room Length:22
-
Family Room Width:17
-
Master Bedroom Area:352
-
Master Bedroom Length:22
-
Master Bedroom Width:16
-
Bedroom 2 Width:11
-
Bedroom 2 Area:143
-
Bedroom 2 Length:13
-
Bedroom 3 Area:143
-
Bedroom 3 Length:13
-
Bedroom 3 Width:11
The Property
-
Property Type:Residential
-
Property Subtype:Single Family Residence
-
Property Condition:New Construction
-
Lot Features:1/2 Acre or Less, Sidewalk, Sprklr In Grnd-Full Yard
-
Lot Size Acres:0.18
-
Lot Size Area:7840.8
-
Lot Size Dimensions:70 x 112
-
Lot Size SqFt:7840.8
-
Lot Size Units:Square Feet
-
Parcel Number:0540490100100
Listing Agent
- Contact info:
- Agent phone:
- (864) 580-8574
- Office phone:
- (864) 979-6113
Taxes
-
Tax Annual Amount:2342
Beds
-
Bedrooms Total:3
-
Main Level Bedrooms:3
-
Master Bedroom Level:Main
-
Master Bedroom Features:Sitting Room, Walk-In Closet(s)
Baths
-
Total Baths:3
-
Half Baths:1
-
Full Baths:2
-
Main Level Baths:2
-
Master Bath Features:Double Vanity, Full Bath, Shower-Separate, Tub-Garden, Tub-Separate
Heating & Cooling
-
Heating:Electric, Forced Air, Natural Gas
-
Heating:true
-
Cooling:Central Air, Electric
-
Cooling:true
Utilities
-
Utilities:Underground Utilities, Cable Available
-
Gas:Piedmont Natural Gas
-
Electric:Duke Energy
-
Water Source:Public, Greenville
-
Sewer:Public Sewer
Appliances
-
Appliances:Gas Cooktop, Dishwasher, Disposal, Convection Oven, Oven, Gas Oven, Microwave, Gas Water Heater, Tankless Water Heater
Schools
-
Elementary School:Pelham Road
-
Middle Or Junior School:Beck
-
High School:J. L. Mann
The Community
-
Subdivision Name:Stafford Green
-
Community Features:Street Lights, Sidewalks
-
Association:true
-
Association Fee:475
-
Association Fee Includes:Street Lights, Restrictive Covenants
-
Association Fee Frequency:Annually
Parking
-
Garage:true
-
Attached Garage:true
-
Garage Spaces:2
-
Parking Total:2
-
Parking Features:Attached, Paved, Garage Door Opener, Key Pad Entry
-
Open Parking:true
Walk Score®
Provided by WalkScore® Inc.
Walk Score is the most well-known measure of walkability for any address. It is based on the distance to a variety of nearby services and pedestrian friendliness. Walk Scores range from 0 (Car-Dependent) to 100 (Walker’s Paradise).
Bike Score®
Provided by WalkScore® Inc.
Bike Score evaluates a location's bikeability. It is calculated by measuring bike infrastructure, hills, destinations and road connectivity, and the number of bike commuters. Bike Scores range from 0 (Somewhat Bikeable) to 100 (Biker’s Paradise).
Soundscore™
Provided by HowLoud
Soundscore is an overall score that accounts for traffic, airport activity, and local sources. A Soundscore rating is a number between 50 (very loud) and 100 (very quiet).
Air Pollution Index
Provided by ClearlyEnergy
The air pollution index is calculated by county or urban area using the past three years data. The index ranks the county or urban area on a scale of 0 (best) - 100 (worst) across the United Sates.
Sale history
| Date | Event | Source | Price | % Change |
|---|---|---|---|---|
|
3/29/18
Mar 29, 2018
|
Sold | GGAR | $419,000 |



































