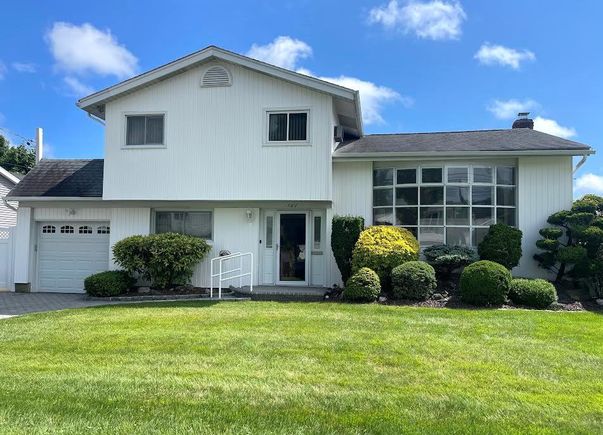302 Balchen Street
Massapequa Park, NY 11762
Map
- 4 beds
- 2 baths
- 2,109 sqft
- 7,000 sqft lot
- $374 per sqft
- 1958 build
- – on site
Classic 4-bedroom, 2-bath split-level home nestled mid-block on a quiet, tree-lined street. The welcoming front entry opens to a sunlit den with access to the yard. This first level also includes a bedroom and full bath, perfect for guests or multigenerational living. Upstairs, enjoy a spacious living room that seamlessly flows into a formal dining room, perfect for hosting. The eat-in kitchen offers white cabinetry, quartz countertops, and a newly extended dining space with sliding doors to a full composite deck—perfect for entertaining. The third level features a large primary bedroom with dual entry to a full bath, along with two additional generously sized bedrooms. The lower level includes a cozy den, a home office area, and convenient access to laundry. Step outside to a fully fenced backyard—perfect for summer barbecues or peaceful mornings on the deck. Additional highlights include a paved driveway, vinyl siding, hardwood floors, 3-zone heating, central air, central vac, recessed lighting, alarm system, in-ground sprinklers, and freshly painted entry and den. Located just minutes from vibrant Massapequa Park Village, with shopping, dining, the Massapequa Preserve, and the LIRR. This home is ready to fit your lifestyle.

Last checked:
As a licensed real estate brokerage, Estately has access to the same database professional Realtors use: the Multiple Listing Service (or MLS). That means we can display all the properties listed by other member brokerages of the local Association of Realtors—unless the seller has requested that the listing not be published or marketed online.
The MLS is widely considered to be the most authoritative, up-to-date, accurate, and complete source of real estate for-sale in the USA.
Estately updates this data as quickly as possible and shares as much information with our users as allowed by local rules. Estately can also email you updates when new homes come on the market that match your search, change price, or go under contract.
Checking…
•
Last updated Jul 17, 2025
•
MLS# 889938 —
The Building
-
Year Built:1958
-
Basement:true
-
Architectural Style:Split Level
-
Construction Materials:Vinyl Siding
-
Building Area Units:Square Feet
-
Window Features:Bay Window(s), Double Pane Windows
-
Laundry Features:In Basement
-
Attic:Partial
Interior
-
Levels:Three Or More
-
Living Area:2109
-
Total Rooms:7
-
Interior Features:First Floor Bedroom, Central Vacuum, Entrance Foyer, Formal Dining, Quartz/Quartzite Counters, Recessed Lighting
-
Fireplace:false
-
Flooring:Carpet, Hardwood
-
Living Area Source:Plans
-
# of Kitchens:1
Financial & Terms
-
Lease Considered:false
The Property
-
Lot Size Acres:0.1607
-
Parcel Number:2489-48-594-00-0008-0
-
Property Type:Residential
-
Property Subtype:Single Family Residence
-
Lot Size SqFt:7,000 Sqft
-
Property Attached:false
-
Waterfront:false
Listing Agent
- Contact info:
- Agent phone:
- (631) 935-2753
- Office phone:
- (631) 824-8484
Taxes
-
Tax Year:2024
-
Tax Source:Other
-
Tax Annual Amount:13789.96
-
Tax Lot:8
-
Included In Taxes:Sewer
Beds
-
Total Bedrooms:4
Baths
-
Full Baths:2
-
Total Baths:2
The Listing
-
Special Listing Conditions:None
Heating & Cooling
-
Heating:Baseboard, Hot Water
-
Cooling:Central Air
-
# of Heating Zones:3
Utilities
-
Sewer:Public Sewer
-
Utilities:See Remarks
-
Water Source:Public
-
Electric Company:Pseg
Appliances
-
Appliances:Dishwasher, Dryer, Electric Oven, Electric Range, Refrigerator, Washer, Oil Water Heater
Schools
-
High School:Farmingdale Senior High School
-
Elementary School:Albany Avenue Elementary School
-
High School District:Farmingdale
-
Middle School:Howitt School
-
Elementary School District:Farmingdale
-
Middle School District:Farmingdale
The Community
-
Association:false
-
Senior Community:false
-
Pool Private:false
Parking
-
Parking Features:Attached, Garage
-
Garage:true
-
Garage Spaces:1
-
Carport:false
Monthly cost estimate

Asking price
$789,000
| Expense | Monthly cost |
|---|---|
|
Mortgage
This calculator is intended for planning and education purposes only. It relies on assumptions and information provided by you regarding your goals, expectations and financial situation, and should not be used as your sole source of information. The output of the tool is not a loan offer or solicitation, nor is it financial or legal advice. |
$4,224
|
| Taxes | $1,149 |
| Insurance | $216 |
| Utilities | $256 See report |
| Total | $5,845/mo.* |
| *This is an estimate |
Soundscore™
Provided by HowLoud
Soundscore is an overall score that accounts for traffic, airport activity, and local sources. A Soundscore rating is a number between 50 (very loud) and 100 (very quiet).
Air Pollution Index
Provided by ClearlyEnergy
The air pollution index is calculated by county or urban area using the past three years data. The index ranks the county or urban area on a scale of 0 (best) - 100 (worst) across the United Sates.
Sale history
| Date | Event | Source | Price | % Change |
|---|---|---|---|---|
|
7/17/25
Jul 17, 2025
|
Coming Soon | ONEKEY | $789,000 |

59% of nearby similar homes sold for over asking price
Similar homes that sold in bidding wars went $31k above asking price on average, but some went as high as $135k over asking price.

