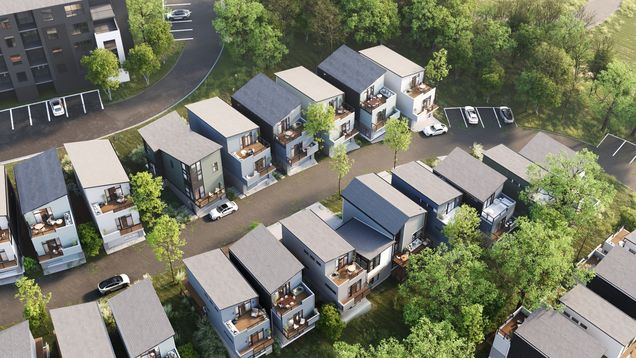3014 Edwin Cir
Nashville, TN 37207
- 3 beds
- 3 baths
- 1,819 sqft
- $343 per sqft
- 2025 build
- – on site
Mid-century modern inspired architecture and distinctive floor plans, HighView is not the typical new development. Perched on a hillside loop road offering wonderful views of the skyline, this tranquil community is tucked away off a quiet side street and features a walking trail in and around an old growth tree save courtyard, outdoor gathering spaces as well as a dog park. Strategically located in the Highland Heights neighborhood of East Nashville just south of Trinity Lane between the booming neighborhood retail corridors of Gallatin Pk & Dickerson Rd., HighView offers super quick access to town via Ellington Parkway. Phase 3 is the final section of the neighborhood and is located on the upper part of the loop road Edwin Circle. It will offer some of the best locations and views in the neighborhood and will feature some significant upgrades that are now included in the standard pricing. Core Development and EOA Architecture have made improvements to the floor plans from earlier phases, updated finishes and design selections and are excited to be working with their new building partner, Paragon Group, who offer one of the best warranty services in our market. Construction is already well underway with the earliest homes delivering this Spring. This Nighthawk plan is a unique floor plan with a very flexible lower level concept. The entry level offers an open living room, dining and kitchen plus a secondary bedroom suite. Upstairs is a primary bedroom suite with vaulted ceilings, laundry hook-ups and a common bonus room that walks out to a top level deck overlooking the treed courtyard and views of downtown. The lower level walk-out basement level features a kitchenette and secondary laundry hook-ups. It offers access from the interior staircase or from rear doors. It can be a 3rd bedroom suite, a Rec Room/den/theater, or a separate rentable studio.

Last checked:
As a licensed real estate brokerage, Estately has access to the same database professional Realtors use: the Multiple Listing Service (or MLS). That means we can display all the properties listed by other member brokerages of the local Association of Realtors—unless the seller has requested that the listing not be published or marketed online.
The MLS is widely considered to be the most authoritative, up-to-date, accurate, and complete source of real estate for-sale in the USA.
Estately updates this data as quickly as possible and shares as much information with our users as allowed by local rules. Estately can also email you updates when new homes come on the market that match your search, change price, or go under contract.
Checking…
•
Last updated May 14, 2025
•
MLS# 2885370 —
The Building
-
Year Built:2025
-
Year Built Details:NEW
-
New Construction:true
-
Construction Materials:Fiber Cement
-
Stories:3
-
Levels:One
-
Basement:Apartment
-
Exterior Features:Balcony
-
Patio And Porch Features:Deck
-
Building Area Units:Square Feet
-
Building Area Total:1819
-
Building Area Source:Owner
-
Above Grade Finished Area:1819
-
Above Grade Finished Area Units:Square Feet
-
Above Grade Finished Area Source:Owner
-
Below Grade Finished Area Source:Owner
-
Below Grade Finished Area Units:Square Feet
Interior
-
Flooring:Laminate
-
Fireplace:false
Room Dimensions
-
Living Area:1819
-
Living Area Units:Square Feet
-
Living Area Source:Owner
Location
-
Directions:Ellington Pkwy, exit on Trinity Lane, L onto Trinity Lane, L onto Edwin
-
Latitude:36.20313301
-
Longitude:-86.75293653
The Property
-
Parcel Number:072050N02200CO
-
Property Type:Residential
-
Property Subtype:Horizontal Property Regime - Detached
-
Lot Size Units:Acres
-
View:false
-
Property Attached:false
Listing Agent
- Contact info:
- Agent phone:
- (615) 593-3570
- Office phone:
- (615) 383-6964
Taxes
-
Tax Annual Amount:4346
Beds
-
Bedrooms Total:3
-
Main Level Bedrooms:1
Baths
-
Total Baths:3
-
Full Baths:3
The Listing
-
Special Listing Conditions:Standard
Heating & Cooling
-
Heating:Central, Electric
-
Heating:true
-
Cooling:Central Air, Electric
-
Cooling:true
Utilities
-
Utilities:Water Available
-
Sewer:Public Sewer
-
Water Source:Public
Appliances
-
Appliances:Electric Oven, Electric Range, Dishwasher, Microwave
Schools
-
Elementary School:Tom Joy Elementary
-
Middle Or Junior School:Jere Baxter Middle
-
High School:Maplewood Comp High School
The Community
-
Subdivision Name:High View Cottages
-
Senior Community:false
-
Waterfront:false
-
Pool Private:false
-
Association:true
-
Association Amenities:Trail(s)
-
$140Association Fee:
-
Association Fee Frequency:Monthly
Parking
-
Parking Total:2
-
Parking Features:Driveway
-
Garage:false
-
Attached Garage:false
-
Carport:false
-
Open Parking Spaces:2
Monthly cost estimate

Asking price
$624,900
| Expense | Monthly cost |
|---|---|
|
Mortgage
This calculator is intended for planning and education purposes only. It relies on assumptions and information provided by you regarding your goals, expectations and financial situation, and should not be used as your sole source of information. The output of the tool is not a loan offer or solicitation, nor is it financial or legal advice. |
$3,346
|
| Taxes | $362 |
| Insurance | $171 |
| HOA fees | $140 |
| Utilities | $145 See report |
| Total | $4,164/mo.* |
| *This is an estimate |
Soundscore™
Provided by HowLoud
Soundscore is an overall score that accounts for traffic, airport activity, and local sources. A Soundscore rating is a number between 50 (very loud) and 100 (very quiet).
Air Pollution Index
Provided by ClearlyEnergy
The air pollution index is calculated by county or urban area using the past three years data. The index ranks the county or urban area on a scale of 0 (best) - 100 (worst) across the United Sates.
Sale history
| Date | Event | Source | Price | % Change |
|---|---|---|---|---|
|
5/14/25
May 14, 2025
|
Listed / Active | REALTRACS | $624,900 |












