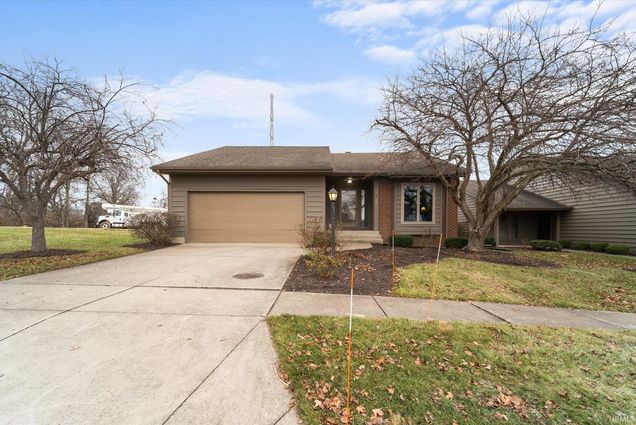3014 Clipper
Fort Wayne, IN 46815-8562
Map
- 2 beds
- 2 baths
- 8 sqft
- $31,000 per sqft
- – on site
More homes
**Contingent - Showing for Back-Ups**Charming, free standing Condo in a cul-de-sac in the serene Lakes of Buckingham! If you're looking to "right-size", this is the home for you! The HOA fees cover lawn and landscaping, irrigation system, snow removal, pool and tennis, pickleball and basketball courts. Once inside, the cathedral ceiling in the great room gives this space an expansive feel. There is a brick, gas fireplace to enjoy on chilly evenings. You can access & enjoy the Sunroom through the great room. An eat-in kitchen also has doors leading outside to the deck. A formal dining room is open to the Great Room. The 2 bedrooms each have their own private baths and large walk-in closets. The primary bedroom bath has an updated walk-in shower. Giving you even more space is the finished basement! There is a large rec room and another finished room that can be used to suite your needs. As for storage, the attic in the garage has been floored and there is an unfinished area in the basement. The home also comes with a security system. All new windows were installed in 2022.

Last checked:
As a licensed real estate brokerage, Estately has access to the same database professional Realtors use: the Multiple Listing Service (or MLS). That means we can display all the properties listed by other member brokerages of the local Association of Realtors—unless the seller has requested that the listing not be published or marketed online.
The MLS is widely considered to be the most authoritative, up-to-date, accurate, and complete source of real estate for-sale in the USA.
Estately updates this data as quickly as possible and shares as much information with our users as allowed by local rules. Estately can also email you updates when new homes come on the market that match your search, change price, or go under contract.
Checking…
•
Last updated Apr 16, 2025
•
MLS# 202345373 —
The Building
-
Year Built:1988
-
New Construction:No
-
Architecural Style:Ranch
-
Style:One Story
-
Exterior:Brick, Wood
-
Amenities:1st Bdrm En Suite, Alarm System-Security, Attic Storage, Ceiling-Cathedral, Ceiling Fan(s), Closet(s) Walk-in, Deck Open, Dryer Hook Up Electric, Eat-In Kitchen, Garage Door Opener, Landscaped, Near Walking Trail, Porch Screened, Range/Oven Hook Up Elec, Split Br Floor Plan, Great Room, Main Floor Laundry, Washer Hook-Up
-
Basement:Yes
-
Basement/Foundation:Full Basement, Finished
-
Total SqFt:3497
-
Total Finished SqFt:3053
-
Above Grade Finished SqFt:1753
-
Below Grade Finished SqFt:1300
-
Total Below Grade SqFt:1744
-
Below Grade Unfinished SqFt:444
Interior
-
Kitchen Level:Main
-
Dining Room Level:Main
-
Breakfast Room Level:Main
-
Living/Great Room Level:Main
-
Family Room Level:Basement
-
Laundry Level:Main
-
Den Level:Basement
-
# of Fireplaces:1
-
Fireplace:Living/Great Rm, Gas Log, Gas Starter
-
Fireplace:Yes
Room Dimensions
-
Kitchen Length:12
-
Kitchen Width:8
-
Dining Rm Length:18
-
Dining Room Width:10
-
Breakfast Room Length:8
-
Breakfast Room Width:8
-
Living/Great Room Width:16
-
Living/Great Room Length:18
-
Family Room Length:24
-
Family Room Width:24
-
Den Length:12
-
Den Width:19
-
1st Bedroom Length:15
-
1st Bedroom Width:12
-
2nd Bedroom Length:16
-
2nd Bedroom Width:12
-
Laundry Room Length:5
-
Laundry Room Width:8
Location
-
Directions to Property:State Street east of Reed to Buckingham. Turn north onto Buckingham and follow to Bayside. Turn right and follow to Clipper Cove. Home is on the right.
-
Latitude:41.105158
-
Longitude:-85.065504
The Property
-
Parcel# ID:02-08-33-203-064.000-072
-
Property Subtype:Condo/Villa
-
Lot Dimensions:0x0
-
Lot Description:Cul-De-Sac, Level
-
Waterfront:No
Listing Agent
- Contact info:
- No listing contact info available
Taxes
-
Annual Taxes:2663.32
Beds
-
Total # Bedrooms:2
-
1st Bedroom Level:Main
-
2nd Bedroom Level:Main
Baths
-
Total Baths:3
-
Total Half Baths:1
-
Total Full Baths:2
-
# of Full Baths Main:2
-
# Half Baths Main:1
The Listing
Heating & Cooling
-
Heating Fuel:Gas, Forced Air
-
Cooling:Central Air
Utilities
-
Water Utility:City
-
Sewer:City
Schools
-
Elementary:Haley
-
Middle School:Blackhawk
-
High School:Snider
-
School District:Fort Wayne Community
The Community
-
Subdivision:Lakes of Buckingham
-
Common Amenities:Clubhouse, Swimming Pool, Tennis Courts, Sidewalks
-
Pool:No
-
Association Restrictions:Yes
-
Association Dues $:625
-
Association Dues Frequency:Quarterly
Parking
-
Garage:Yes
-
Garage Type:Attached
-
Garage Length:20
-
Garage SqFt:420
-
Garage Width:21
-
Garage/# of Cars:2
-
Off Street Parking:Yes
Soundscore™
Provided by HowLoud
Soundscore is an overall score that accounts for traffic, airport activity, and local sources. A Soundscore rating is a number between 50 (very loud) and 100 (very quiet).
Max Internet Speed
Provided by BroadbandNow®
This is the maximum advertised internet speed available for this home. Under 10 Mbps is in the slower range, and anything above 30 Mbps is considered fast. For heavier internet users, some plans allow for more than 100 Mbps.
Sale history
| Date | Event | Source | Price | % Change |
|---|---|---|---|---|
|
2/12/24
Feb 12, 2024
|
Sold | IRMLS | $248,000 |





























