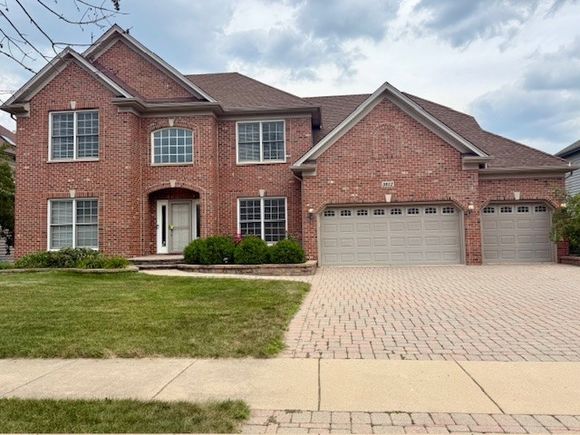3012 Deering Bay Drive
Naperville, IL 60564
Map
- 4 beds
- 4 baths
- 3,013 sqft
- $1 per sqft
- 2001 build
- – on site
Your Dream Home Awaits in Tall Grass! Step into this stunning west-facing home, where classic elegance meets modern comfort. A beautifully landscaped and hardscaped brick paver driveway welcomes you to a grand two-story foyer. Inside, sunlight streams into the living room through tasteful arched entryways, showcasing the gleaming hardwood floors that extend throughout the entire main level. The spacious family room, complete with a gas-burning fireplace and a wall of windows, is perfect for cozy evenings. Prepare culinary delights in the gourmet kitchen, featuring high-end stainless-steel appliances, a convenient walk-in pantry, and a butler's pantry-ideal for entertaining! Upstairs, you'll find four generously sized bedrooms and a versatile loft space. The master bedroom is a true serene retreat, boasting a large walk-in closet and a spa-like master bath with his-and-her sinks, a luxurious jet tub, and a separate shower. The awesome finished basement adds even more living space, offering a comfortable bedroom, a full bath, and an entertainment/theatre room with built-in speakers and a wet bar-perfect for movie nights or hosting gatherings. Recent updates include a 2012 basement, 2016 roof and siding, and durable aluminum-clad windows, ensuring peace of mind for years to come. Prime Location & Top-Rated Schools Located in the highly sought-after Tall Grass community, you'll enjoy access to a pool and clubhouse, creating a vibrant neighborhood atmosphere. This exceptional home offers unparalleled convenience, with a short walk to the pool, clubhouse, local restaurants, and movies. Families will especially appreciate the proximity to Blue Ribbon elementary and middle schools, both just a short walk away. The home is proudly part of the top-rated District 204 schools, an absolute A+!


Last checked:
As a licensed real estate brokerage, Estately has access to the same database professional Realtors use: the Multiple Listing Service (or MLS). That means we can display all the properties listed by other member brokerages of the local Association of Realtors—unless the seller has requested that the listing not be published or marketed online.
The MLS is widely considered to be the most authoritative, up-to-date, accurate, and complete source of real estate for-sale in the USA.
Estately updates this data as quickly as possible and shares as much information with our users as allowed by local rules. Estately can also email you updates when new homes come on the market that match your search, change price, or go under contract.
Checking…
•
Last updated Jul 16, 2025
•
MLS# 12416382 —
The Building
-
Year Built:2001
-
Rebuilt:No
-
Construction Materials:Vinyl Siding, Brick
-
Roof:Asphalt
-
Basement:Finished, Full
-
Foundation Details:Concrete Perimeter
-
Patio And Porch Features:Patio
-
Disability Access:No
-
Other Equipment:TV-Cable, CO Detectors, Ceiling Fan(s), Sump Pump, Sprinkler-Lawn, Backup Sump Pump;
-
Living Area Source:Appraiser
-
Window Features:Skylight(s)
Interior
-
Room Type:Den, Breakfast Room, Bedroom 5
-
Rooms Total:11
-
Interior Features:Cathedral Ceiling(s), Wet Bar
-
Fireplaces Total:1
-
Fireplace Features:Wood Burning, Gas Starter
-
Fireplace Location:Family Room
-
Laundry Features:Main Level
-
Flooring:Hardwood
Room Dimensions
-
Living Area:3013
Location
-
Directions:RT 59 TO 95TH ST. WEST TO DEERING BAY SOUTH TO HOME
-
Location:22876
The Property
-
Property Type:Residential Lease
-
Location:A
-
Lot Features:Landscaped
-
Lot Size Dimensions:80X125
-
Waterfront:false
-
Property Attached:false
Listing Agent
- Contact info:
- Agent phone:
- (630) 430-5955
- Office phone:
- (630) 596-5600
Beds
-
Bedrooms Total:4
-
Bedrooms Possible:5
Baths
-
Baths:4
-
Full Baths:3
-
Half Baths:1
The Listing
-
Special Listing Conditions:None
-
Rent Includes:None
Heating & Cooling
-
Heating:Natural Gas, Forced Air
-
Cooling:Central Air
Utilities
-
Sewer:Public Sewer, Storm Sewer
-
Water Source:Lake Michigan
Appliances
-
Appliances:Double Oven, Microwave, Dishwasher, Refrigerator, High End Refrigerator, Washer, Dryer, Disposal, Stainless Steel Appliance(s), Humidifier
Schools
-
Elementary School:Fry Elementary School
-
Elementary School District:204
-
Middle Or Junior School:Scullen Middle School
-
Middle Or Junior School District:204
-
High School:Waubonsie Valley High School
-
High School District:204
The Community
-
Subdivision Name:Tall Grass
Parking
-
Parking Total:3
-
Parking Features:Brick Driveway, Garage Door Opener, On Site, Garage Owned, Attached, Garage
-
Garage Spaces:3
Walk Score®
Provided by WalkScore® Inc.
Walk Score is the most well-known measure of walkability for any address. It is based on the distance to a variety of nearby services and pedestrian friendliness. Walk Scores range from 0 (Car-Dependent) to 100 (Walker’s Paradise).
Bike Score®
Provided by WalkScore® Inc.
Bike Score evaluates a location's bikeability. It is calculated by measuring bike infrastructure, hills, destinations and road connectivity, and the number of bike commuters. Bike Scores range from 0 (Somewhat Bikeable) to 100 (Biker’s Paradise).
Transit Score®
Provided by WalkScore® Inc.
Transit Score measures a location's access to public transit. It is based on nearby transit routes frequency, type of route (bus, rail, etc.), and distance to the nearest stop on the route. Transit Scores range from 0 (Minimal Transit) to 100 (Rider’s Paradise).
Soundscore™
Provided by HowLoud
Soundscore is an overall score that accounts for traffic, airport activity, and local sources. A Soundscore rating is a number between 50 (very loud) and 100 (very quiet).
Air Pollution Index
Provided by ClearlyEnergy
The air pollution index is calculated by county or urban area using the past three years data. The index ranks the county or urban area on a scale of 0 (best) - 100 (worst) across the United Sates.













