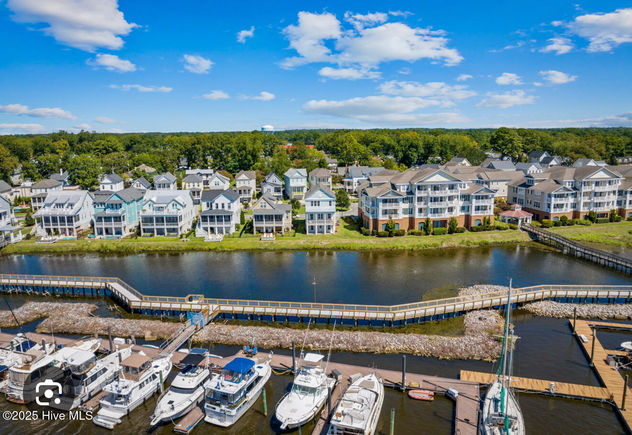301 Moss Way
Washington, NC 27889
Map
- 3 beds
- 3.5 baths
- 2,160 sqft
- 5,663 sqft lot
- $509 per sqft
- 2017 build
- – on site
Welcome to 301 Moss Way nestled on the tranquil banks of the Pamlico River, in the sought after Moss Landing Harbor Homes. A vibrant community of thoughtfully conceived this home offers timeless charm, spacious living areas, a thoughtfully designed floor plan, great natural light, classic architectural details, detailed molding, & hardwood floors. The flowing floor plan is perfect for both entertaining and everyday living, with an abundance of natural light flooding every room. Enjoy a peaceful morning coffee on the rocking chair porch overlooking your boat on the waterfront or relax in the serene courtyard seating area on the ground level with fenced-in yard. This inviting outdoor space provides privacy and tranquility, perfect for unwinding or hosting friends and family. Whether you're entertaining inside or out this home is a true retreat. It's a rare gem, don't miss the opportunity to see this exceptional property in the heart of 'lil Washington. The proximity to parks/playgrounds, restaurants and shopping is unbeatable! Easy access to Washingtons vibrant Downtown!

Last checked:
As a licensed real estate brokerage, Estately has access to the same database professional Realtors use: the Multiple Listing Service (or MLS). That means we can display all the properties listed by other member brokerages of the local Association of Realtors—unless the seller has requested that the listing not be published or marketed online.
The MLS is widely considered to be the most authoritative, up-to-date, accurate, and complete source of real estate for-sale in the USA.
Estately updates this data as quickly as possible and shares as much information with our users as allowed by local rules. Estately can also email you updates when new homes come on the market that match your search, change price, or go under contract.
Checking…
•
Last updated Jul 16, 2025
•
MLS# 100519346 —
The Building
-
Year Built:2017
-
Construction:Wood Frame
-
Construction Type:Stick Built
-
Roof:Architectural Shingle
-
Attic:Scuttle
-
Stories:2.0
-
Stories/Levels:Two
-
Exterior Finish:Fiber Cement, Stucco
-
Foundation:Block
-
SqFt - Heated:2,160 Sqft
-
Exterior Features:Cluster Mailboxes
-
Patio and Porch Features:Balcony, Wrap Around, Patio, Screened, Porch, Covered
-
Handicap Accessible:Elevator
-
Window Features:Thermal Windows
-
Security Features:Smoke Detector(s)
Interior
-
Interior Features:Blinds/Shades, Solid Surface, Whole-Home Generator, Walk-In Closet(s), Walk-in Shower, Elevator, Pantry, Kitchen Island, Entrance Foyer, Ceiling Fan(s)
-
# Rooms:7
-
Dining Room Type:Combination
-
Flooring:Carpet, Wood, Tile
-
Fireplace:1
-
Laundry Features:Hookup - Dryer, Laundry Room, Hookup - Washer
Financial & Terms
-
Terms:Cash
Location
-
Directions to Property:US 264-E toward Washington. Right on Bridge St. Left on W. Main St. Right on Stewart Parkway, follow until it becomes Water St., continue straight.Right on Harvey StLeft on Moss Way
-
Location Type:Mainland
-
City Limits:Yes
The Property
-
Property Type:A
-
Subtype:Single Family Residence
-
Lot Water Features:Water Access Comm
-
Lot Dimensions:51 x 103, 51 x 113
-
Lot SqFt:5,663 Sqft
-
View Type:Marina, River
-
Waterfront:Yes
-
Zoning:R
-
Acres Total:0.13
-
Fencing:Back Yard
-
Frontage Type:Marina Front, River
-
Road Type/Frontage:Maintained, Public (City/Cty/St), Private Road, Paved
Listing Agent
- Contact info:
- Agent phone:
- (252) 833-4306
- Office phone:
- (252) 382-4306
Taxes
-
Tax Year:2025
Beds
-
Bedrooms:3
Baths
-
Total Baths:4.00
-
Full Baths:3
-
Half Baths:1
The Listing
-
Home Warr/Termite:Termite Bond
Heating & Cooling
-
Heating:Forced Air
-
Heated SqFt:2000 - 2199
-
Cooling:Central Air
Utilities
-
Utilities:Natural Gas Connected, Sewer Connected, Water Connected, Underground Utilities
-
Water Heater:Electric
-
Sewer:Municipal Sewer
Appliances
-
Appliances/Equipment:Built-In Gas Oven, Generator, Gas Cooktop, Dishwasher, Convection Oven, Built-In Microwave
Schools
-
School District:Beaufort
The Community
-
Subdivision:Moss Landing
-
Secondary Subdivision:N/A
-
On-Site Pool/Spa:None
-
HOA: Association Fee 1/Year:840.00
-
HOA and Neigh Amenities:Boat Dock, Maint - Comm Areas, Master Insure, Management, Maint - Roads, Maint - Grounds, Boat Slip - Not Assigned
-
HOA:Yes
Parking
-
Garage & Parking: Total # Garage Spaces:2.00
-
Garage & Parking: Attached Garage Spaces:2.00
-
Garage & Parking: Driveway Spaces:1.00
-
Parking Features:Concrete, Garage Door Opener, Lighted, Garage Faces Front
Monthly cost estimate

Asking price
$1,100,000
| Expense | Monthly cost |
|---|---|
|
Mortgage
This calculator is intended for planning and education purposes only. It relies on assumptions and information provided by you regarding your goals, expectations and financial situation, and should not be used as your sole source of information. The output of the tool is not a loan offer or solicitation, nor is it financial or legal advice. |
$5,890
|
| Taxes | N/A |
| Insurance | $302 |
| Utilities | $145 See report |
| Total | $6,337/mo.* |
| *This is an estimate |
Soundscore™
Provided by HowLoud
Soundscore is an overall score that accounts for traffic, airport activity, and local sources. A Soundscore rating is a number between 50 (very loud) and 100 (very quiet).
Air Pollution Index
Provided by ClearlyEnergy
The air pollution index is calculated by county or urban area using the past three years data. The index ranks the county or urban area on a scale of 0 (best) - 100 (worst) across the United Sates.
Sale history
| Date | Event | Source | Price | % Change |
|---|---|---|---|---|
|
7/16/25
Jul 16, 2025
|
Listed / Active | HIVE | $1,100,000 |
