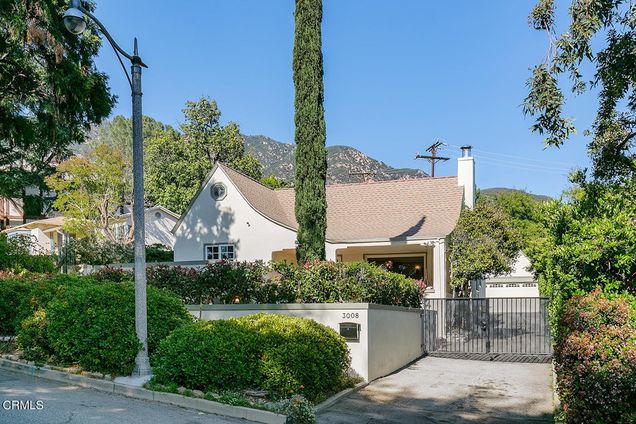3008 N Mount Curve Avenue
Altadena, CA 91001
Map
- 2 beds
- 2 baths
- 1,431 sqft
- 6,314 sqft lot
- $857 per sqft
- 1928 build
- – on site
More homes
Romantic English Revival cottage offers incredible lifestyle. Cozy front porch seating, private courtyard with fountain and gardens, secluded spa, dining patio and backyard gardens scented with fruit trees and flowers fulfill the promise of Southern California outdoor living. Inside plentiful windows create rooms filled with natural sunlight and cheer. Charm abounds with character details including gleaming inlaid hardwood floors, creamy white plaster walls, coved ceilings, plaster clad fireplace with tile bolection moulding, sculptured mantel and arched niche. Step-up dining room has an arched entry flanked by decorative pilasters and corbels. Just off the dining room is a sun filled private office with French door. Galley kitchen offers newer dishwasher and refrigerator, plentiful cabinetry and eat-in counter with lovely backyard view. Separate breakfast room is darling with beadboard wainscotting and built-ins. Both bedrooms are spacious. The owner's room is large with plenty of closet space and a special garden window with leafy green views. A second bedroom enjoys three large windows and views of a giant Deodar. Bath with vintage tile and tub plus separate shower finishes the main level. Upstairs is a large bonus area including a 3/4 bath, office, creative space and storage areas. Don't miss the laundry room just off the kitchen and near stairs to the large basement decked out for yoga and waiting for your treadmill. The two car garage is ripe to become an ADU with steep gabled roof that now offers a massive storage room. Fresh paint inside and out and many updates.

Last checked:
As a licensed real estate brokerage, Estately has access to the same database professional Realtors use: the Multiple Listing Service (or MLS). That means we can display all the properties listed by other member brokerages of the local Association of Realtors—unless the seller has requested that the listing not be published or marketed online.
The MLS is widely considered to be the most authoritative, up-to-date, accurate, and complete source of real estate for-sale in the USA.
Estately updates this data as quickly as possible and shares as much information with our users as allowed by local rules. Estately can also email you updates when new homes come on the market that match your search, change price, or go under contract.
Checking…
•
Last updated Apr 23, 2025
•
MLS# P1-4531 —
The Building
-
Year Built:1928
-
Year Built Source:Assessor
-
Architectural Style:Cottage, English, Tudor
-
Structure Type:House
-
Exterior Features:Rain Gutters
-
Basement:Finished
-
Patio And Porch Features:Brick, Covered, Front Porch, Rear Porch
-
Patio:1
-
Common Walls:No Common Walls
-
Faces:West
Interior
-
Features:Built-in Features, Chair Railings, Coffered Ceiling(s), Crown Molding, High Ceilings, Sunken Living Room, Wainscoting
-
Levels:Two
-
Eating Area:Breakfast Counter / Bar, Breakfast Nook, Family Kitchen
-
Flooring:Wood
-
Room Type:Attic, Basement, Bonus Room, Galley Kitchen, Kitchen, Laundry, Living Room, Main Floor Bedroom, Office, Sun, Utility Room
-
Living Area Units:Square Feet
-
Fireplace:Yes
-
Fireplace:Living Room
-
Laundry:Individual Room
-
Laundry:1
Room Dimensions
-
Living Area:1431.00
Location
-
Latitude:34.19677200
-
Longitude:-118.12833000
The Property
-
Subtype:Single Family Residence
-
Property Condition:Additions/Alterations, Updated/Remodeled
-
Lot Features:Sprinklers In Front, Sprinklers In Rear, Sprinklers Timer
-
Lot Size Area:6314.0000
-
Lot Size Acres:0.1400
-
Lot Size SqFt:6314.00
-
View:1
-
View:Mountain(s), Neighborhood, Trees/Woods
-
Sprinklers:Yes
-
Exclusions:if your clients don't love the dining room fixture, the owner would like to take it - If your clients do love it, it's all theirs
-
Road Surface Type:Paved
-
Other Structures:Storage
-
Land Lease:No
-
Lease Considered:No
Listing Agent
- Contact info:
- No listing contact info available
Taxes
-
Tax Lot:32
Beds
-
Total Bedrooms:2
-
Main Level Bedrooms:2
Baths
-
Total Baths:2
-
Bathroom Features:Bathtub, Shower
-
Full & Three Quarter Baths:2
-
Main Level Baths:1
-
Full Baths:1
-
Three Quarter Baths:1
The Listing
-
Special Listing Conditions:Standard
-
Parcel Number:5842008012
Heating & Cooling
-
Heating:1
-
Heating:Central, Forced Air, Natural Gas
-
Cooling:Yes
-
Cooling:Central Air
Utilities
-
Sewer:Sewer Paid
-
Water Source:Private
Appliances
-
Appliances:Dishwasher, Free-Standing Range, Refrigerator
-
Included:Yes
The Community
-
Subdivision:Not Applicable
-
Subdivision:Not Applicable
-
Features:BLM/National Forest, Foothills, Hiking, Park, Street Lights, Suburban
-
Inclusions:appliances
-
Pool:None
-
Senior Community:No
-
Spa:1
-
Private Pool:No
-
Spa Features:Fiberglass, Heated
-
Assessments:No
-
Assessments:None
Parking
-
Parking:Yes
-
Parking:Driveway, Garage
-
Parking Spaces:2.00
-
Attached Garage:No
-
Garage Spaces:2.00
Soundscore™
Provided by HowLoud
Soundscore is an overall score that accounts for traffic, airport activity, and local sources. A Soundscore rating is a number between 50 (very loud) and 100 (very quiet).
Air Pollution Index
Provided by ClearlyEnergy
The air pollution index is calculated by county or urban area using the past three years data. The index ranks the county or urban area on a scale of 0 (best) - 100 (worst) across the United Sates.
Max Internet Speed
Provided by BroadbandNow®
View a full reportThis is the maximum advertised internet speed available for this home. Under 10 Mbps is in the slower range, and anything above 30 Mbps is considered fast. For heavier internet users, some plans allow for more than 100 Mbps.
Sale history
| Date | Event | Source | Price | % Change |
|---|---|---|---|---|
|
6/24/21
Jun 24, 2021
|
Sold | CRMLS_CA | $1,227,000 | 24.1% |
|
5/20/21
May 20, 2021
|
Pending | CRMLS_CA | $989,000 | |
|
5/2/21
May 2, 2021
|
Listed / Active | CRMLS_CA | $989,000 | 34.2% (9.9% / YR) |















































