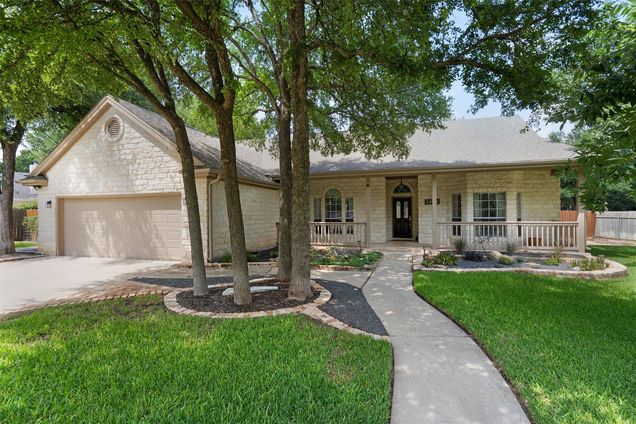3005 Brandy Ln
Georgetown, TX 78628
Map
- 3 beds
- 2 baths
- 2,177 sqft
- 13,512 sqft lot
- $236 per sqft
- 1998 build
- – on site
No HOA and conveniently located! Stylish, impeccably maintained, and thoughtfully designed, this River Bend gem offers the perfect blend of comfort, charm, and everyday functionality—not to mention a backyard you won’t want to miss! Curb appeal? Check! This home welcomes you with mature trees and a beautifully landscaped front yard complete with Chicago brick lined flower beds that are easy to maintain. Step inside to an open floor plan, wood-like laminate flooring, and elegant crown molding. The spacious living room offers floor-to-ceiling stone fireplace and custom built-in entertainment a stylish focal point of the home. The updated kitchen showcases sleek quartz countertops, stainless steel appliances, a classic subway tile backsplash, and neutral-toned painted cabinetry with pull-out drawers. The breakfast bar and cozy breakfast nook offer the ideal spots to sip your morning coffee. A formal dining room with a tray ceiling offers the perfect setting for dinner parties or holiday gatherings. The generously sized primary suite offers a relaxing retreat with a tastefully updated ensuite bath with dual vanities, a soaking tub, separate shower with seamless shower glass, generous cabinetry, and a walk-in closet with built-ins. Two additional bedrooms offer flexibility —one with a bay window ideal for an office—share a stylish full bath. The laundry room boasts spacious cabinetry for storage. Out back, your private oasis awaits. Fire up the grill in the outdoor kitchen in the covered patio while friends relax on the spacious extended paver patio, framed by elegant landscaping and the shade of mature trees. With a raised garden bed, plenty of room to unwind, and charming walkways connecting the side and front yards, it’s a backyard designed for both beauty and everyday living. Ideally located near parks, trails, shopping, and dining—with easy access to I-35 and just a short drive to downtown Georgetown—this home is ready to impress inside and out.

Last checked:
As a licensed real estate brokerage, Estately has access to the same database professional Realtors use: the Multiple Listing Service (or MLS). That means we can display all the properties listed by other member brokerages of the local Association of Realtors—unless the seller has requested that the listing not be published or marketed online.
The MLS is widely considered to be the most authoritative, up-to-date, accurate, and complete source of real estate for-sale in the USA.
Estately updates this data as quickly as possible and shares as much information with our users as allowed by local rules. Estately can also email you updates when new homes come on the market that match your search, change price, or go under contract.
Checking…
•
Last updated Jul 17, 2025
•
MLS# 4401590 —
The Building
-
Year Built:1998
-
New Construction:false
-
Roof:Asphalt
-
Foundation:Slab
-
Exterior Features:See Remarks
-
Accessibility Features:None
-
Patio And Porch Features:See Remarks
-
Window Features:Bay Window(s)
-
Levels:One
-
Direction Faces:West
-
Habitable Residence:false
Interior
-
Interior Features:Bookcases
-
Living:1
-
Dining:2
-
Flooring:Carpet
-
Fireplace:Gas Log
-
Fireplaces Total:1
-
Laundry Location:Laundry Room
Room Dimensions
-
Living Area:2177
-
Living Area Source:Public Records
Financial & Terms
-
Possession:Close Of Escrow
-
Restrictions:Deed Restrictions
Location
-
Latitude:30.66236669
-
Longitude:-97.69874164
-
Directions:from Monarch Hwy, Take Exit 261, Head southwest on I-35 S, Take exit 261 to merge onto S IH 35 Service Rd S, Turn right onto Rivery Blvd, Turn left onto Williams Dr, Turn left onto Bootys Crossing Rd, Turn left onto Kathi Ln, Turn right onto Brandy Ln, Home will be on the right
The Property
-
Property Type:Residential
-
Subtype:Single Family Residence
-
Parcel Number:2099000502D003
-
Property Condition:Resale
-
Other Structures:None
-
Lot Features:Back Yard
-
Lot Size Acres:0.3102
-
Lot Size Area:0 Sqft
-
Lot Size SqFt:13,512 Sqft
-
SqFt Total:2,177 Sqft
-
View:None
-
Waterfront:false
-
Waterfront Features:None
-
Horse:false
-
Fencing:Back Yard
-
FEMA Flood Plain:No
Listing Agent
- Contact info:
- Agent phone:
- (512) 748-5343
- Office phone:
- (512) 851-8350
Taxes
-
Tax Annual Amount:$4,267.51
Beds
-
Bedrooms Total:3
-
Main Level Bedrooms:3
Baths
-
Total Baths:2
-
Total Baths:2
-
Full Baths:2
The Listing
-
Special Listing Conditions:Standard
-
Listing Terms:Cash
-
Occupant Type:Vacant
Heating & Cooling
-
Heating:Central
-
Cooling:Central Air
Utilities
-
Utilities:Cable Available
-
Sewer:Public Sewer
-
Water Source:Public
-
Electric On Property:true
Appliances
-
Appliances:Dishwasher
Schools
-
Elementary School:The Village
-
Elementary School District:Georgetown ISD
-
Middle School:Douglas Benold
-
Middle School District:Georgetown ISD
-
High School:Georgetown
-
High School District:Georgetown ISD
The Community
-
Subdivision Name:River Bend
-
Community Features:None
-
Pool Private:false
-
Pool Features:None
Parking
-
Parking Features:Attached
-
Garage:true
-
Attached Garage:true
-
Garage Spaces:2
-
Covered Spaces:2
Monthly cost estimate

Asking price
$515,000
| Expense | Monthly cost |
|---|---|
|
Mortgage
This calculator is intended for planning and education purposes only. It relies on assumptions and information provided by you regarding your goals, expectations and financial situation, and should not be used as your sole source of information. The output of the tool is not a loan offer or solicitation, nor is it financial or legal advice. |
$2,757
|
| Taxes | $355 |
| Insurance | $141 |
| Utilities | $157 See report |
| Total | $3,410/mo.* |
| *This is an estimate |
Soundscore™
Provided by HowLoud
Soundscore is an overall score that accounts for traffic, airport activity, and local sources. A Soundscore rating is a number between 50 (very loud) and 100 (very quiet).
Air Pollution Index
Provided by ClearlyEnergy
The air pollution index is calculated by county or urban area using the past three years data. The index ranks the county or urban area on a scale of 0 (best) - 100 (worst) across the United Sates.





































