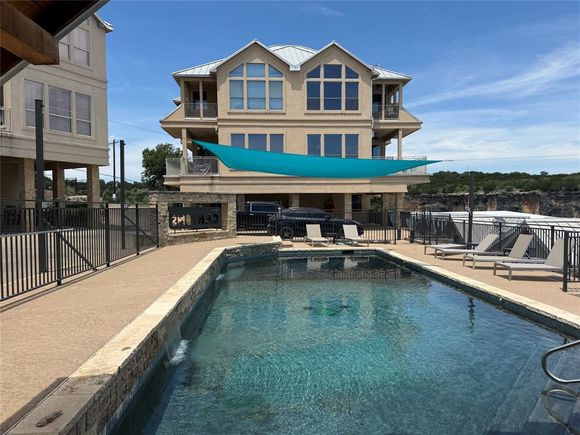3003 Upcreek Alley Unit 18
Strawn, TX 76475
Map
- 4 beds
- 4 baths
- 2,309 sqft
- 1,045 sqft lot
- $281 per sqft
- 2004 build
- – on site
Here ya go folks. Most likely the nicest Canyon Townhouse in the complex. Many upgrades when this unit was built. Wood Flooring, Granite Tops, custom cabinetry, all on light switch, etc.... This is the closest unit to the water and has the best view. Lake side extended patio for your outdoor entertaining. Second & third stories have their own balcony or patio areas. The third floor consist of the master bedroom & bath, guest bedroom, bunk room, guest bathroom and laundry room. The second floor consist of the main living room, dining room, kitchen, bedroom, office space and bathroom. The first floor has a second living area with bathroom or could make into a 5th bedroom. Two covered parking spots. Gated entrance, fenced around pool area. Easy walking distance to Bluff Creek Marina and your boat. Plenty of room for your family, extended family and , of course, all your new friends that comes with buying a lake place. Invite them all and enjoy your new lake life. AND as always, I'm a regular to stop by and see you on the weekends. I like my beer cold, steaks rare and my new lake friends fun. Located in Sportsman's World which is one of PK's finer subdivisions. All the people are just like you and me. Don't miss out on giving your family the best lake experience and remember, LAKE KIDS are the best kids. The lake brings families together. Build your family collage with pictures of your kids growing up at PK. Lifelong memories.

Last checked:
As a licensed real estate brokerage, Estately has access to the same database professional Realtors use: the Multiple Listing Service (or MLS). That means we can display all the properties listed by other member brokerages of the local Association of Realtors—unless the seller has requested that the listing not be published or marketed online.
The MLS is widely considered to be the most authoritative, up-to-date, accurate, and complete source of real estate for-sale in the USA.
Estately updates this data as quickly as possible and shares as much information with our users as allowed by local rules. Estately can also email you updates when new homes come on the market that match your search, change price, or go under contract.
Checking…
•
Last updated Jul 17, 2025
•
MLS# 21002773 —
The Building
-
Year Built:2004
-
Year Built Details:Preowned
-
Architectural Style:Contemporary/Modern
-
Structural Style:Condo/Townhome
-
Window Features:Window Coverings
-
Patio And Porch Features:Covered, Wrap Around
-
Accessibility Features:No
-
Roof:Metal
-
Basement:No
-
Foundation Details:Slab
-
Levels:Three Or More
-
Construction Materials:Stucco
Interior
-
Interior Features:Eat-in Kitchen, Granite Counters, Kitchen Island
-
Flooring:Carpet, Ceramic Tile, Wood
-
Fireplaces Total:1
-
Fireplace Features:Living Room
-
# of Dining Areas:1
-
# of Living Areas:1
Room Dimensions
-
Living Area:2309.00
Location
-
Directions:Off Hwy 16 Enter into Sportsman's World onto W Hell's Gate Drive, take a left at the Y onto Hell's Gate Loop, turn left onto Marina Point Dr. As you go down the hill to the boat ramp, entrance to The Canyon is on your right. You will need the gate code to enter into The Canyon.
-
Latitude:32.84244827
-
Longitude:-98.49128211
The Property
-
Property Type:Residential
-
Property Subtype:Townhouse
-
Property Attached:Yes
-
Parcel Number:28378
-
Lot Size:Condo/Townhome Lot
-
Lot Size SqFt:1045.4400
-
Lot Size Acres:0.0240
-
Lot Size Area:0.0240
-
Lot Size Units:Acres
-
Restrictions:Architectural, Building
-
Soil Type:Rocky/Shale
-
Exterior Features:Balcony, Covered Patio/Porch
-
Unit Number:18
-
Water Body Name:Possum Kingdom
-
Will Subdivide:No
Listing Agent
- Contact info:
- No listing contact info available
Taxes
-
Tax Lot:18
-
Tax Legal Description:ACRES: 0.024 SPORTSMANS WORLD #14 PT RES B CA
Beds
-
Bedrooms Total:4
Baths
-
Total Baths:4.00
-
Total Baths:4
-
Full Baths:4
The Listing
-
Virtual Tour URL Unbranded:https://www.propertypanorama.com/instaview/ntreis/21002773
Heating & Cooling
-
Heating:Central, Electric
-
Cooling:Central Air, Electric
Utilities
-
Utilities:Co-op Electric, MUD Sewer, MUD Water, Outside City Limits, Overhead Utilities
Appliances
-
Appliances:Dishwasher, Disposal, Electric Cooktop, Electric Oven, Warming Drawer
Schools
-
School District:Palo Pinto ISD
-
Elementary School:Palo Pinto
-
Elementary School Name:Palo Pinto
-
Middle School Name:Palo Pinto
-
High School Name:Mineral Wells
The Community
-
Subdivision Name:Sportsmans World
-
Community Features:Airport/Runway, Boat Ramp, Community Pool, Horse Facilities, Marina, Playground, Pool, Tennis Court(s)
-
Pool:Yes
-
Pool Features:Fenced, Gunite, In Ground, Outdoor Pool
-
Association Type:Mandatory
-
Association Fee:3000
-
Association Fee Includes:Full Use of Facilities, Maintenance Grounds, Management Fees, Sewer, Water
-
Association Fee Frequency:Annually
-
Planned Development:The Canyon
Parking
-
Garage:No
-
Carport Spaces:2
-
Covered Spaces:2
-
Parking Features:Attached Carport
Monthly cost estimate

Asking price
$650,000
| Expense | Monthly cost |
|---|---|
|
Mortgage
This calculator is intended for planning and education purposes only. It relies on assumptions and information provided by you regarding your goals, expectations and financial situation, and should not be used as your sole source of information. The output of the tool is not a loan offer or solicitation, nor is it financial or legal advice. |
$3,480
|
| Taxes | N/A |
| Insurance | $178 |
| HOA fees | $250 |
| Utilities | $148 See report |
| Total | $4,056/mo.* |
| *This is an estimate |
Air Pollution Index
Provided by ClearlyEnergy
The air pollution index is calculated by county or urban area using the past three years data. The index ranks the county or urban area on a scale of 0 (best) - 100 (worst) across the United Sates.
































