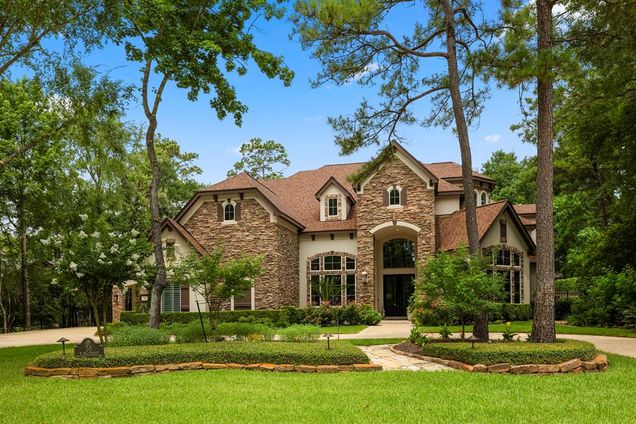30 W Bracebridge Circle
The Woodlands, TX 77382
Map
- 5 beds
- 6 baths
- 6,153 sqft
- ~1/2 acre lot
- $420 per sqft
- 2005 build
- – on site
Nestled in desirable Cascade Canyon, this stunning custom Tommy Bailey home is surrounded by beautifully landscaped gardens and serene outdoor spaces. The home showcases impeccable craftsmanship and luxurious details, including stunning natural stone designs, gourmet kitchen with state-of-the-art appliances, a large island with seating, butler pantry, coffee bar & wine room. Tailored to appeal to those who cherish family connections, with a perfect balance of privacy, luxury, and family-oriented features. Main-floor primary suite equipped with a spa-like bathroom, sophisticated home office, and guest suite; plus 3 bedrooms up with game room, media room, and workout room. Enjoy your private retreat with an estate sized lot, 4 car garage, ideal location, and an array of amenities designed to bring the family together, with a summer kitchen, sparkling pool with waterfalls & spa, and firepit. This home offers access to an array of premier amenities for a luxurious and relaxing lifestyle.

Last checked:
As a licensed real estate brokerage, Estately has access to the same database professional Realtors use: the Multiple Listing Service (or MLS). That means we can display all the properties listed by other member brokerages of the local Association of Realtors—unless the seller has requested that the listing not be published or marketed online.
The MLS is widely considered to be the most authoritative, up-to-date, accurate, and complete source of real estate for-sale in the USA.
Estately updates this data as quickly as possible and shares as much information with our users as allowed by local rules. Estately can also email you updates when new homes come on the market that match your search, change price, or go under contract.
Checking…
•
Last updated Jul 17, 2025
•
MLS# 32435401 —
The Building
-
Year Built:2005
-
Year Built Source:Appraisal District
-
Architectural Style:Traditional
-
New Construction:false
-
Construction Materials:Insulation - Blown Cellulose
-
Structure Type:Free Standing
-
Roof:Composition
-
Foundation Details:Slab
-
Exterior Features:Outdoor Kitchen
-
Patio And Porch Features:Covered
Interior
-
Interior Features:2 Staircases, Balcony, Central Vacuum, Crown Molding, Formal Entry/Foyer, High Ceilings, Prewired for Alarm System, Wired for Sound, 2 Bedrooms Down,En-Suite Bath,Primary Bed - 1st Floor,Sitting Area,Split Plan,Walk-In Closet(s)
-
Kitchen Features:Breakfast Bar, Kitchen Island, Kitchen open to Family Room, Second Sink, Under Cabinet Lighting, Walk-in Pantry
-
Fireplace:true
-
Fireplaces Total:3
-
Fireplace Features:Gas Log
-
Laundry Features:Electric Dryer Hookup
-
Flooring:Carpet
-
Living Area:6153
-
Living Area Units:Square Feet
-
Stories:2
Financial & Terms
-
Listing Terms:Cash
Location
-
Longitude:-95.551312
-
Latitude:30.174652
The Property
-
Property Type:Residential
-
Property Sub Type:Single Family Residence
-
Parcel Number:97152108900
-
Lot Features:Subdivided
-
Lot Size Area:0.6212
-
Lot Size Acres:0.6212
-
Lot Size Square Feet:27,059 Sqft
-
Lot Size Units:Acres
-
Lot Size Source:Appraisal District
-
Fencing:Back Yard
-
Road Surface Type:Concrete
-
Direction Faces:Southeast
Listing Agent
- Contact info:
- Agent phone:
- 1(713) 304-0427
- Office phone:
- (281) 363-2500
Taxes
-
Tax Year:2024
-
Tax Annual Amount:$28,185
Beds
-
Bedrooms Total:5
Baths
-
Bathrooms Full:5
-
Bathrooms Half:1
-
Bathrooms Total:6
-
Master Bathroom Features:Vanity Area
Heating & Cooling
-
Cooling:Electric
-
Cooling:true
-
Heating:Natural Gas
-
Heating:true
Utilities
-
Sewer:Public Sewer
-
Water Source:Water District
Appliances
-
Appliances:Disposal
Schools
-
Elementary School:Tough Elementary School
-
Middle School:Mccullough Junior High School
-
High School District:11 - Conroe
-
High School:The Woodlands High School
The Community
-
Subdivision Name:Wdlnds Village Indian Sprg 21
-
Pool Features:Heated
-
Pool Area:true
-
Pool Private:true
Parking
-
Parking Features:Attached
-
Parking Total:4
-
Garage:true
-
Garage Spaces:4
-
Attached Garage:true
-
Carport:false
-
Covered Spaces:4
Monthly cost estimate

Asking price
$2,588,000
| Expense | Monthly cost |
|---|---|
|
Mortgage
This calculator is intended for planning and education purposes only. It relies on assumptions and information provided by you regarding your goals, expectations and financial situation, and should not be used as your sole source of information. The output of the tool is not a loan offer or solicitation, nor is it financial or legal advice. |
$13,857
|
| Taxes | $2,348 |
| Insurance | $711 |
| Utilities | $201 See report |
| Total | $17,117/mo.* |
| *This is an estimate |
Soundscore™
Provided by HowLoud
Soundscore is an overall score that accounts for traffic, airport activity, and local sources. A Soundscore rating is a number between 50 (very loud) and 100 (very quiet).
Air Pollution Index
Provided by ClearlyEnergy
The air pollution index is calculated by county or urban area using the past three years data. The index ranks the county or urban area on a scale of 0 (best) - 100 (worst) across the United Sates.










































