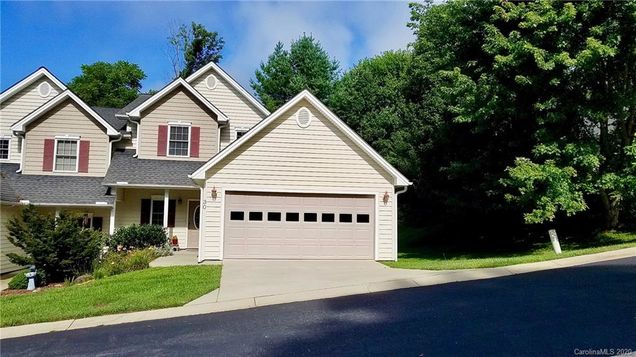30 Viera Drive
Swannanoa, NC 28778
Map
- 3 beds
- 3 baths
- 1,780 sqft
- 5,663 sqft lot
- $161 per sqft
- 2006 build
- – on site
More homes
This home can also be a long term RENTAL. Move in and enjoy this immaculate townhome just 15 minutes to Downtown Asheville, 10 to Black Mountain yet with your own private mountain serenity. Expansive kitchen updated w/low maintenance quartz, looks out on beautiful Great Room w/soaring 22 ft. ceiling to private, wooded patio. Vented gas fireplace for chilly winter nights, updated hall bath w/guartz for your guests, large main level master suite, huge walk in closet, tray ceiling, updated bath w/dual sinks, walk-in shower & fabulous soaking tub. Upper level w/large loft of office, two large secondary bedrooms w/jack n jill bath. You will love this home. Low HOA fees, 1 year old HVAC, x-tra large garage. MUST SEE.

Last checked:
As a licensed real estate brokerage, Estately has access to the same database professional Realtors use: the Multiple Listing Service (or MLS). That means we can display all the properties listed by other member brokerages of the local Association of Realtors—unless the seller has requested that the listing not be published or marketed online.
The MLS is widely considered to be the most authoritative, up-to-date, accurate, and complete source of real estate for-sale in the USA.
Estately updates this data as quickly as possible and shares as much information with our users as allowed by local rules. Estately can also email you updates when new homes come on the market that match your search, change price, or go under contract.
Checking…
•
Last updated Aug 14, 2023
•
MLS# 3652402 —
The Building
-
Year Built:2006
-
New Construction:false
-
Construction Type:Site Built
-
Subtype:Townhouse
-
Construction Materials:Vinyl Siding
-
Unit Floor Level:1
-
Architectural Style:Contemporary
-
Roof:Shingle
-
Foundation Details:Slab
-
Porch:Covered,Front,Patio
-
Building Area Total:1780
-
SqFt Upper:660
Interior
-
Features:Breakfast Bar,Garden Tub,Open Floorplan,Pantry,Tray Ceiling,Vaulted Ceiling,Walk-In Closet(s)
-
Flooring:Carpet,Tile
-
Foyer Level:Main
-
Living Area:1780
-
Kitchen Level:Main
-
Dining Room Level:Main
-
Great Room Two Story Level:Main
-
Loft Level:Upper
-
Office Level:Upper
-
Laundry Level:Main
-
Fireplace:true
-
Fireplace Features:Vented,Great Room,Propane
-
Room Type:Bathroom 1,Bathroom 2,Dining Room,Foyer,Kitchen,Laundry,Master Bedroom,Bathroom 3,Loft,Office,Bedroom 1,Bedroom 2
Location
-
Directions:From Asheville, take I-40 east to exit 55 towards US-70. Turn right onto US-70 E. Turn left onto Warren Wilson Rd. Sharp left onto Bee Tree Rd. Left onto Mountain Crest into Fernstone Village. Follow to sign on left.
-
Latitude:35.610178
-
Longitude:-82.403672
The Property
-
Type:Residential
-
Lot Features:Private,Wooded
-
Lot Size Area:0.13
-
Zoning Description:R-1
-
Land Included:Yes
-
Structure Type:2 Story
-
Road Responsibility:Private Maintained Road
-
Road Surface Type:Concrete
Listing Agent
- Contact info:
- Agent phone:
- (828) 230-7550
- Office phone:
- (828) 230-7550
Taxes
-
Parcel Number:9689-84-5236-00000
-
Tax Assessed Value:215000
Beds
-
Bedrooms Total:3
-
Beds Total:1
-
Beds Total:2
-
Master Bedroom Level:Main
-
Bedroom 1 Level:Upper
-
Bedroom 2 Level:Upper
Baths
-
Baths:3
-
Full Baths:2
-
Half Baths:1
-
Full Baths:1
-
Full Baths:1
-
Half Baths:1
-
Bathroom 1 Level:Main
-
Bathroom 2 Level:Main
-
Bathroom 3 Level:Upper
The Listing
-
Special Listing Conditions:None
Heating & Cooling
-
Heating:Central,Heat Pump,Heat Pump
Utilities
-
Sewer:Public Sewer
-
Water Source:Public
-
Water Heater:Electric
Appliances
-
Appliances:Dishwasher,Electric Range,Microwave,Refrigerator
-
Laundry Features:Main Level,Laundry Room
Schools
-
Elementary School:WD Williams
-
Middle School:Charles D Owen
-
High School:Charles D Owen
The Community
-
Subdivision Name:Fernstone Village
-
Complex Name:Fernstone Village
-
Association Fee:$100
-
Association Fee Paid:Monthly
-
HOA Subject To:Required
-
Pets Allowed:Yes
Parking
-
Parking Features:Attached Garage,Garage - 2 Car
-
Main Level Garage:Yes
Walk Score®
Provided by WalkScore® Inc.
Walk Score is the most well-known measure of walkability for any address. It is based on the distance to a variety of nearby services and pedestrian friendliness. Walk Scores range from 0 (Car-Dependent) to 100 (Walker’s Paradise).
Soundscore™
Provided by HowLoud
Soundscore is an overall score that accounts for traffic, airport activity, and local sources. A Soundscore rating is a number between 50 (very loud) and 100 (very quiet).
Air Pollution Index
Provided by ClearlyEnergy
The air pollution index is calculated by county or urban area using the past three years data. The index ranks the county or urban area on a scale of 0 (best) - 100 (worst) across the United Sates.
Max Internet Speed
Provided by BroadbandNow®
View a full reportThis is the maximum advertised internet speed available for this home. Under 10 Mbps is in the slower range, and anything above 30 Mbps is considered fast. For heavier internet users, some plans allow for more than 100 Mbps.
Sale history
| Date | Event | Source | Price | % Change |
|---|---|---|---|---|
|
9/30/20
Sep 30, 2020
|
Sold | CMLS | $288,000 | -3.0% |
|
9/10/20
Sep 10, 2020
|
Pending | CMLS | $296,990 | |
|
9/3/20
Sep 3, 2020
|
Price Changed | CMLS | $296,990 | -1.0% |



