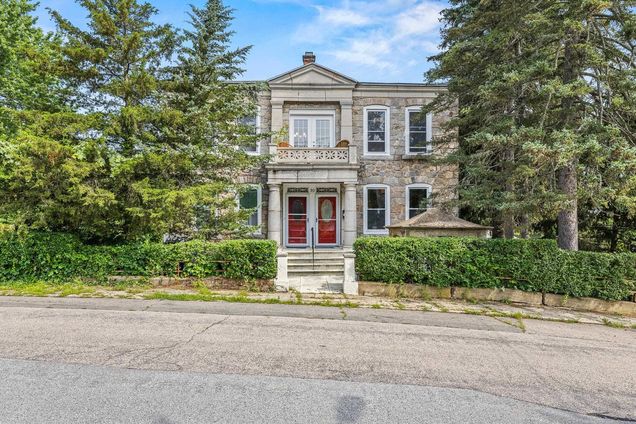30 Rosedale
Manchester, NH 03103
Map
- – beds
- – baths
- 3,028 sqft
- 12,197 sqft lot
- $231 per sqft
- 1920 build
- – on site
Welcome to the "Laboratory of N. Hartofilis" — a rare opportunity to own a piece of New Hampshire’s architectural history at 30 Rosedale Avenue. Thought to be designed by Chase Roy Whitcher—renowned architect of the Beacon Building in Manchester and the Capitol Center for the Arts in Concord—this beautifully renovated two-family home is a striking blend of early 20th-century craftsmanship and contemporary style. Each unit spans approx. 1,500 sq. ft., offering 2 spacious bedrooms, a full bathroom, and a dedicated office space. Inside, you'll find tall ceilings, oversized windows, gleaming hardwood floors, and an inviting open-concept layout connecting the living, dining, and kitchen areas. Both kitchens feature brand-new appliances and gas ranges. The owner's unit, located on the second floor, includes a charming balcony at the top of the stairs—the perfect spot for morning coffee or evening retreat. The basement is roughed in and holds exciting potential for a third unit or shared common space. Located in a quiet South Manchester neighborhood, this home offers easy access to Routes 93, 3, and 101, with South Willow Street and downtown Manchester just minutes away for shopping and dining. The airport is also nearby for frequent travelers. Whether you're an investor or a homeowner looking to live in style while generating income, 30 Rosedale Avenue is the one for you. Showings delayed until open house, Saturday 7/19 from 12-2

Last checked:
As a licensed real estate brokerage, Estately has access to the same database professional Realtors use: the Multiple Listing Service (or MLS). That means we can display all the properties listed by other member brokerages of the local Association of Realtors—unless the seller has requested that the listing not be published or marketed online.
The MLS is widely considered to be the most authoritative, up-to-date, accurate, and complete source of real estate for-sale in the USA.
Estately updates this data as quickly as possible and shares as much information with our users as allowed by local rules. Estately can also email you updates when new homes come on the market that match your search, change price, or go under contract.
Checking…
•
Last updated Jul 17, 2025
•
MLS# 5051930 —
The Building
-
Year Built:1920
-
Pre-Construction:No
-
Construction Status:Existing
-
Construction Materials:Granite Exterior
-
Architectural Style:Multi-Family, Walkout Lower Level
-
Roof:Shingle
-
Total Stories:2
-
Total Units:2
-
Approx SqFt Total:4542
-
Approx SqFt Total Finished:3,028 Sqft
-
Approx SqFt Finished Above Grade:3,028 Sqft
-
Approx SqFt Finished Below Grade:0 Sqft
-
Approx SqFt Unfinished Above Grade Source:Assessor
-
Approx SqFt Unfinished Below Grade:1514
-
Approx SqFt Finished Building Source:Assessor
-
Approx SqFt Unfinished Building Source:Assessor
-
Approx SqFt Finished Above Grade Source:Assessor
-
Road Frontage Type:Public Maintained Road
-
Foundation Details:Granite
Interior
-
Flooring:Hardwood
-
Basement:Yes
-
Basement Description:Roughed In, Interior Stairs, Interior Access, Exterior Access
-
Basement Access Type:Walkout
-
Room 5 Type:Owner Occupied
Location
-
Directions:Calef road to Rosedale Ave
-
Map:0532
-
Latitude:42.968862000000001
-
Longitude:-71.462040542327884
The Property
-
Property Class:Multi-Family
-
Seasonal:No
-
Lot:0004
-
Lot Features:City Lot, Level, Sidewalks, In Town
-
Lot SqFt:12,197 Sqft
-
Lot Acres:0 Sqft
-
Zoning:Residential
-
Driveway:Paved
-
Road Frontage:Yes
-
Road Frontage Length:121 Sqft
Listing Agent
- Contact info:
- Office phone:
- (603) 856-7420
Taxes
-
Tax Year:2023
-
Taxes TBD:No
-
Tax - Gross Amount:$9,658
Beds
-
Bedrooms - Level 4:6
-
Total 2 Bedroom Units:2
Baths
-
Total Full Baths:2
-
Unit 1 Baths:1
-
Unit 2 Baths:1
The Listing
-
Price Per SqFt:231.18
-
Foreclosed/Bank-Owned/REO:No
Heating & Cooling
-
Heating:Hot Water
-
Total Heat Units:2
Utilities
-
Utilities:Gas On-Site
-
Sewer:Public
-
Electric:Circuit Breaker(s)
-
Water Source:Public
-
Total Gas Meters:2
Appliances
-
Total Refrigerators:2
Schools
-
Elementary School:Bakersville School
-
Middle Or Junior School:Southside Middle School
-
High School:Manchester Memorial High Sch
-
School District:Manchester Sch Dst SAU #37
The Community
-
Covenants:Unknown
-
Easements:Unknown
Parking
-
Garage:Yes
-
Garage Capacity:2
Extra Units
-
Unit 1 Rooms:6
-
Unit 1 Bedrooms:2
-
Unit 2 Bedrooms:2
Walk Score®
Provided by WalkScore® Inc.
Walk Score is the most well-known measure of walkability for any address. It is based on the distance to a variety of nearby services and pedestrian friendliness. Walk Scores range from 0 (Car-Dependent) to 100 (Walker’s Paradise).
Bike Score®
Provided by WalkScore® Inc.
Bike Score evaluates a location's bikeability. It is calculated by measuring bike infrastructure, hills, destinations and road connectivity, and the number of bike commuters. Bike Scores range from 0 (Somewhat Bikeable) to 100 (Biker’s Paradise).
Soundscore™
Provided by HowLoud
Soundscore is an overall score that accounts for traffic, airport activity, and local sources. A Soundscore rating is a number between 50 (very loud) and 100 (very quiet).
Sale history
| Date | Event | Source | Price | % Change |
|---|---|---|---|---|
|
7/16/25
Jul 16, 2025
|
Listed / Active | PRIME_MLS | $700,000 | |
|
2/12/21
Feb 12, 2021
|
Sold | PRIME_MLS | ||
|
12/5/20
Dec 5, 2020
|
Sold Subject To Contingencies | PRIME_MLS |























































