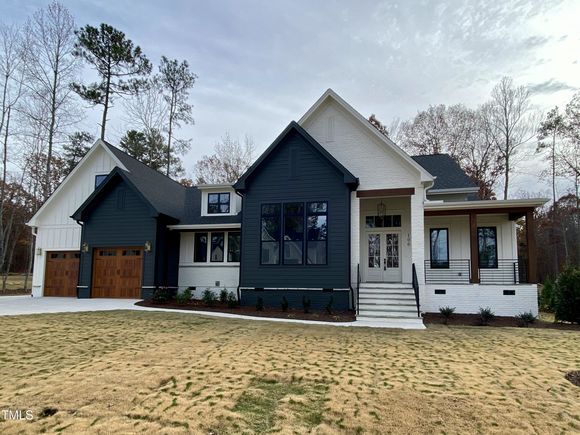30 Harvest View Way
Franklinton, NC 27525
Map
- 4 beds
- 4 baths
- 3,529 sqft
- ~2 acre lot
- $325 per sqft
- 2025 build
- – on site
Stunning Parade of Homes Custom Ranch by Multi-Award Winning Oak and Stone Custom Homes! 1.62 acre private pool lot! (4) full bedroom/(3 1/2) bath to include 1st floor owners suite w/custom dream bath & (2) additional 1st floor bedrooms w/walk-in closets w/adjacent tiled bath. Luxury Hardwood Style flooring throughout main living area, 1st floor bedrooms & office. Open & Sunlit floorplan, Large & Bright gourmet kitchen boasts huge walk-in pantry, center Island w/Breakfast Bar & Pendant Lights, Cstm Cabs w/Soft Close Feature, Whirlpool SS Appliances Incl 5-Burner Gas Range, Pot Filler & Farmhouse Sink. Custom owners bath features huge custom tiled shower w/dual head/dual control shower head, free standing tub, large custom WIC, dual granite vanity. Formal Dining Rm & Living Rm w/custom surround gas FP, office & mud area complete 1st floor. 2nd floor features large bonus/4th bedroom w/full tiled bath & large unfinished walk-in attic (ready to be finished) Oversize (2) car garage, wrap around front porch, screen porch with fireplace overlooks private backyard. List of custom features is endless. Minutes from magnificent downtown Franklinton! Photos are of similar build. PHOTOS OF SIMILAR HOME

Last checked:
As a licensed real estate brokerage, Estately has access to the same database professional Realtors use: the Multiple Listing Service (or MLS). That means we can display all the properties listed by other member brokerages of the local Association of Realtors—unless the seller has requested that the listing not be published or marketed online.
The MLS is widely considered to be the most authoritative, up-to-date, accurate, and complete source of real estate for-sale in the USA.
Estately updates this data as quickly as possible and shares as much information with our users as allowed by local rules. Estately can also email you updates when new homes come on the market that match your search, change price, or go under contract.
Checking…
•
Last updated Jul 16, 2025
•
MLS# 10109621 —
The Building
-
Year Built:2025
-
Year Built Effective:2025
-
New Construction:true
-
Construction Materials:Block
-
Architectural Style:Ranch
-
Structure Type:Site Built
-
Roof:Shingle
-
Foundation Details:Block
-
Levels:One and One Half
-
Basement:true
-
Basement:Crawl Space
-
Patio And Porch Features:Porch
-
Building Area Total:3529
-
Building Area Units:Square Feet
-
Above Grade Finished Area:3267
-
Above Grade Finished Area Units:Square Feet
-
Below Grade Finished Area:262
-
Below Grade Finished Area Units:Square Feet
Interior
-
Rooms Total:9
-
Interior Features:Bathtub/Shower Combination
-
Flooring:Ceramic Tile
-
Laundry Features:Laundry Room
Room Dimensions
-
Living Area:3529
-
Living Area Units:Square Feet
-
Living Area Source:Appraiser
Location
-
Directions:From Downtown Youngsville, head North to left on Cedar Creek, to right On Lane Store. Harvest View will be down on your right, OR from US 1 North, to right on Hwy 56 to right on Lane Store. Harvest View will be down on your left.
-
Latitude:36.085468
-
Longitude:-78.425771
-
Coordinates:-78.425771, 36.085468
The Property
-
Property Type:Residential
-
Lot Features:Hardwood Trees
-
Property Subtype:Single Family Residence
-
Parcel Number:1865909390
-
Lot Size Acres:1.62
-
Lot Size Area:1.62
-
Lot Size SqFt:70567.2
-
Lot Size Units:Acres
-
Exterior Features:In Parade of Homes
-
Road Frontage Type:State Road
-
Road Surface Type:Paved
-
View:true
Listing Agent
- Contact info:
- Agent phone:
- (919) 723-8370
- Office phone:
- (919) 562-2200
Taxes
-
Tax Annual Amount:1414.16
Beds
-
Bedrooms Total:4
Baths
-
Total Baths:3.5
-
Total Baths:3.5
-
Total Baths:4
-
Full Baths:3
-
Half Baths:1
The Listing
-
Special Listing Conditions:Standard
Heating & Cooling
-
Heating:Central
-
Heating:true
-
Cooling:Ceiling Fan(s)
-
Cooling:true
Utilities
-
Sewer:Septic Tank
-
Water Source:Well
Appliances
-
Appliances:Convection Oven
Schools
-
Elementary School:Franklin - Franklinton
-
Middle Or Junior School:Franklin - Cedar Creek
-
High School:Franklin - Franklinton
The Community
-
Subdivision Name:Harvest View Estates
-
Community Features:Street Lights
-
Association:true
-
Association Fee:375
-
Association Fee Includes:None
-
Association Fee Frequency:Annually
-
Pool Private:false
-
Senior Community:false
Parking
-
Garage:true
-
Garage Spaces:2
-
Attached Garage:true
-
Parking Features:Attached
-
Open Parking:true
-
Open Parking Spaces:4
Monthly cost estimate

Asking price
$1,150,000
| Expense | Monthly cost |
|---|---|
|
Mortgage
This calculator is intended for planning and education purposes only. It relies on assumptions and information provided by you regarding your goals, expectations and financial situation, and should not be used as your sole source of information. The output of the tool is not a loan offer or solicitation, nor is it financial or legal advice. |
$6,157
|
| Taxes | $117 |
| Insurance | $316 |
| HOA fees | $31 |
| Utilities | $174 See report |
| Total | $6,795/mo.* |
| *This is an estimate |
Air Pollution Index
Provided by ClearlyEnergy
The air pollution index is calculated by county or urban area using the past three years data. The index ranks the county or urban area on a scale of 0 (best) - 100 (worst) across the United Sates.
Sale history
| Date | Event | Source | Price | % Change |
|---|---|---|---|---|
|
7/16/25
Jul 16, 2025
|
Listed / Active | DMLS | $1,150,000 |








































































