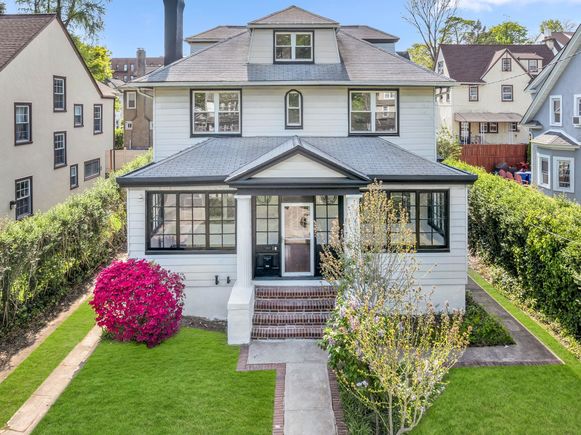30 Esplanade
Mount Vernon, NY 10553
Map
- 5 beds
- 3 baths
- 2,500 sqft
- $339 per sqft
- 1941 build
- – on site
More homes
Welcome to 30 Esplanade, where timeless elegance meets modern comfort in the heart of Mount Vernon. A total renovation! This spacious five-bedroom, two-and-a-half-bath colonial blends classic charm with today’s most sought-after upgrades—all just a short walk to the Mount Vernon East train station and a quick ride to NYC. Step inside and be greeted by an enclosed, heated all-season porch, perfect for relaxing year-round. The inviting living room features a cozy fireplace and built-in shelving, ideal for entertaining or unwinding. Just off the living room, the formal dining room stuns with a coffered ceiling and shadow box detailing, creating a warm, sophisticated ambiance for hosting dinners. The modern kitchen has been completely renovated, boasting brand new cabinetry, countertops, stainless steel appliances, and a stylish butler’s pantry with wine storage. A charming den and two bright sunrooms provide flexible space for a home office, reading nook, or playroom—tailored to your lifestyle. This home offers 2 full bathrooms and an additional powder room on the main level, all tastefully updated, including a luxurious spa-style bath with a rain shower, soaking tub, and LED mirror on the third floor. Speaking of which, the top level lives like a private suite, with a fifth bedroom, bathroom, bonus room, and storage—perfect for guests or an in-law setup. Enjoy gleaming hardwood floors, abundant natural light, and now with brand new windows throughout, energy efficiency and comfort are top-notch. The full-length windowed basement with a separate entrance offers excellent potential for finishing. Outside, you'll find a large front lawn, private driveway, detached garage, and a cozy backyard for outdoor enjoyment. Additional updates include: All new window, new furnace, brand new roof and oil tank. Located near major parkways, shopping, and more—this is a home you don’t want to miss!

Last checked:
As a licensed real estate brokerage, Estately has access to the same database professional Realtors use: the Multiple Listing Service (or MLS). That means we can display all the properties listed by other member brokerages of the local Association of Realtors—unless the seller has requested that the listing not be published or marketed online.
The MLS is widely considered to be the most authoritative, up-to-date, accurate, and complete source of real estate for-sale in the USA.
Estately updates this data as quickly as possible and shares as much information with our users as allowed by local rules. Estately can also email you updates when new homes come on the market that match your search, change price, or go under contract.
Checking…
•
Last updated Jul 8, 2025
•
MLS# 858564 —
The Building
-
Year Built:1941
-
Basement:true
-
Architectural Style:Colonial
-
Construction Materials:Shingle Siding
-
Building Area Units:Square Feet
-
Building Area Total:3629
-
Laundry Features:Electric Dryer Hookup, Washer Hookup
-
Attic:See Remarks
Interior
-
Levels:Three Or More
-
Living Area:2500
-
Total Rooms:14
-
Interior Features:Built-in Features, Chandelier, Entrance Foyer, Formal Dining, Recessed Lighting, Storage, Washer/Dryer Hookup
-
Fireplace Features:Living Room
-
Fireplace:true
-
Flooring:Hardwood
-
Living Area Source:Other
-
# of Kitchens:1
Financial & Terms
-
Lease Considered:false
The Property
-
Parcel Number:0800-165-065-02082-000-0007
-
Property Type:Residential
-
Property Subtype:Single Family Residence
-
Property Attached:false
-
Waterfront:false
-
Water Access:No
Listing Agent
- Contact info:
- Agent phone:
- (914) 377-5476
- Office phone:
- (914) 337-0070
Taxes
-
Tax Year:2024
-
Tax Source:Municipality
-
Tax Annual Amount:12337
-
Tax Lot:7
Beds
-
Total Bedrooms:5
Baths
-
Full Baths:2
-
Half Baths:1
-
Total Baths:3
The Listing
-
Special Listing Conditions:None
Heating & Cooling
-
Heating:Radiant
-
Cooling:Wall/Window Unit(s)
Utilities
-
Sewer:Public Sewer
-
Utilities:Trash Collection Public
-
Water Source:Public
-
Electric Company:Con Edison
Appliances
-
Appliances:Dishwasher, Electric Cooktop, Microwave, Stainless Steel Appliance(s)
Schools
-
High School:Contact Agent
-
Elementary School:Contact Agent
-
High School District:Mount Vernon
-
Middle School:Call Listing Agent
-
Elementary School District:Mount Vernon
-
Middle School District:Mount Vernon
The Community
-
Association:false
-
Senior Community:false
-
Pool Private:false
-
Spa:false
Parking
-
Parking Features:Detached, Driveway
-
Parking Total:1
-
Garage:true
-
Garage Spaces:1
-
Carport:false
Walk Score®
Provided by WalkScore® Inc.
Walk Score is the most well-known measure of walkability for any address. It is based on the distance to a variety of nearby services and pedestrian friendliness. Walk Scores range from 0 (Car-Dependent) to 100 (Walker’s Paradise).
Bike Score®
Provided by WalkScore® Inc.
Bike Score evaluates a location's bikeability. It is calculated by measuring bike infrastructure, hills, destinations and road connectivity, and the number of bike commuters. Bike Scores range from 0 (Somewhat Bikeable) to 100 (Biker’s Paradise).
Transit Score®
Provided by WalkScore® Inc.
Transit Score measures a location's access to public transit. It is based on nearby transit routes frequency, type of route (bus, rail, etc.), and distance to the nearest stop on the route. Transit Scores range from 0 (Minimal Transit) to 100 (Rider’s Paradise).
Soundscore™
Provided by HowLoud
Soundscore is an overall score that accounts for traffic, airport activity, and local sources. A Soundscore rating is a number between 50 (very loud) and 100 (very quiet).
Air Pollution Index
Provided by ClearlyEnergy
The air pollution index is calculated by county or urban area using the past three years data. The index ranks the county or urban area on a scale of 0 (best) - 100 (worst) across the United Sates.
Sale history
| Date | Event | Source | Price | % Change |
|---|---|---|---|---|
|
7/8/25
Jul 8, 2025
|
Sold | ONEKEY | $848,000 | 10.3% |
|
5/29/25
May 29, 2025
|
Pending | ONEKEY | $769,000 | |
|
5/7/25
May 7, 2025
|
Listed / Active | ONEKEY | $769,000 | 67.2% |


