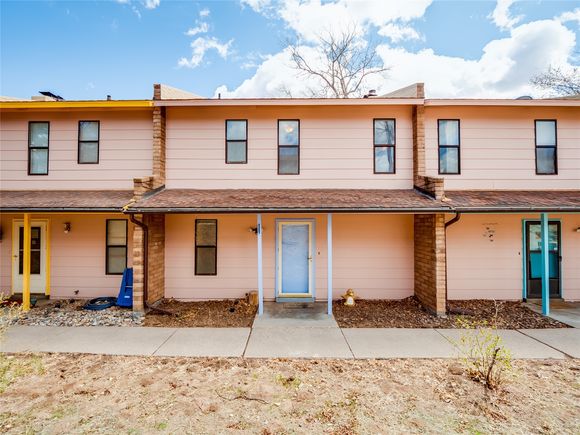30 Arroyo Lane Unit C
Los Alamos, NM 87544
Map
- 2 beds
- 2 baths
- 1,134 sqft
- 3,134 sqft lot
- $267 per sqft
- 1975 build
- – on site
More homes
Discover character and comfort in this unique two-story condo perched above the canyon in the sought-after Eastern Area. From your designated parking spots, descend to your front entrance and step into a welcoming foyer featuring a convenient coat closet and a deep storage closet—perfect for stashing gear and everyday essentials. Light-colored laminate wood flooring flows throughout the home, creating a bright and cohesive aesthetic. The spacious living room invites you in with a stunning focal point, a vibrant painted brick fireplace accented by natural brick on either side, adding both warmth and personality. Sliding glass doors lead to a fully fenced yard with a covered patio—ideal for outdoor lounging and entertaining. There's also room for gardening and a large storage shed for all your tools and seasonal items. Just off the living area, the dining space seamlessly connects to the kitchen, promoting easy flow and conversation. The kitchen features tile flooring, rich wood cabinetry with sleek chrome hardware, light-colored countertops, and included black appliances that offer a classic contrast. Down the hallway, you'll find a well-placed powder room and a laundry space with stackable washer and dryer units that convey with the home, adding convenience to your daily routine. Upstairs, you'll find two generously sized bedrooms—nearly identical in layout—each offering plenty of natural light and ample closet space. One bedroom features a charming exposed brick wall, adding a touch of rustic texture and style. The full guest bathroom is equipped with a large single sink vanity, tiled flooring, and a tiled shower/tub combo for a timeless finish. Ideally located close to the gym, parks, shopping, and more, this condo offers the best of both nature and convenience. With its canyon-side setting, outdoor space, and thoughtful interior touches, this home is ready to welcome you. Come see it for yourself!

Last checked:
As a licensed real estate brokerage, Estately has access to the same database professional Realtors use: the Multiple Listing Service (or MLS). That means we can display all the properties listed by other member brokerages of the local Association of Realtors—unless the seller has requested that the listing not be published or marketed online.
The MLS is widely considered to be the most authoritative, up-to-date, accurate, and complete source of real estate for-sale in the USA.
Estately updates this data as quickly as possible and shares as much information with our users as allowed by local rules. Estately can also email you updates when new homes come on the market that match your search, change price, or go under contract.
Checking…
•
Last updated May 31, 2025
•
MLS# 202501419 —
The Building
-
Year Built:1975
-
Year Built Source:PublicRecords
-
Architectural Style:Contemporary,MultiLevel
-
Construction Materials:Brick,Frame,MetalSiding
-
Levels:Two,MultiSplit
-
Stories:2
-
Roof:Pitched,Shingle
-
Basement:false
-
Foundation Details:Slab
-
Security Features:SurveillanceSystem
-
Window Features:InsulatedWindows
-
Accessibility Features:NotAdaCompliant
-
Unit Number:C
-
Building Area Total:1134.0
Interior
-
Interior Features:InteriorSteps
-
Flooring:Laminate,Tile
-
Fireplace:$true
-
Fireplaces Total:1
-
Fireplace Features:Insert,WoodBurning
Room Dimensions
-
Living Area:1134.0
-
Living Area Units:SquareFeet
-
Living Area Source:Assessor
Financial & Terms
-
Lease Considered:false
Location
-
Directions:Head east on Diamond to State Route 502 and the turn right on Arroyo Lane.
-
Latitude:35.8806669
-
Longitude:-106.2886506
The Property
-
Parcel Number:R005706
-
Property Type:Residential
-
Property Subtype:Condominium
-
Property Subtype Additional:Condominium
-
Lot Size Acres:0.07
-
Lot Size SqFt:3134.0
-
Lot Size Area:0.07
-
Lot Size Source:PublicRecords
-
Lot Size Units:Acres
-
Other Structures:Storage
-
Waterfront:false
-
Land Lease:false
Listing Agent
- Contact info:
- Agent phone:
- (505) 412-1838
- Office phone:
- (505) 662-6789
Taxes
-
Tax Legal Description:SUBD: WILMAC LOT: 003C S: 15 T: 19N R: 6E
Beds
-
Bedrooms Total:2
Baths
-
Total Baths:2
-
Full Baths:1
-
Half Baths:1
The Listing
Heating & Cooling
-
Heating:ForcedAir,Fireplaces
-
Heating:true
-
Cooling:true
-
Cooling:CentralAir,Refrigerated
Utilities
-
Utilities:HighSpeedInternetAvailable,ElectricityAvailable
-
Sewer:PublicSewer
-
Water Source:Public
Appliances
-
Appliances:Dryer,Dishwasher,Oven,Range,Refrigerator,Washer
Schools
-
Elementary School:Aspen
-
Middle Or Junior School:Los Alamos Middle School
-
High School:Los Alamos High
The Community
-
Association:true
-
Association Fee:1350.0
-
Association Fee Includes:Insurance
-
Association Fee Frequency:Annually
Parking
-
Garage:false
-
Parking Total:2.0
Walk Score®
Provided by WalkScore® Inc.
Walk Score is the most well-known measure of walkability for any address. It is based on the distance to a variety of nearby services and pedestrian friendliness. Walk Scores range from 0 (Car-Dependent) to 100 (Walker’s Paradise).
Bike Score®
Provided by WalkScore® Inc.
Bike Score evaluates a location's bikeability. It is calculated by measuring bike infrastructure, hills, destinations and road connectivity, and the number of bike commuters. Bike Scores range from 0 (Somewhat Bikeable) to 100 (Biker’s Paradise).
Air Pollution Index
Provided by ClearlyEnergy
The air pollution index is calculated by county or urban area using the past three years data. The index ranks the county or urban area on a scale of 0 (best) - 100 (worst) across the United Sates.














































