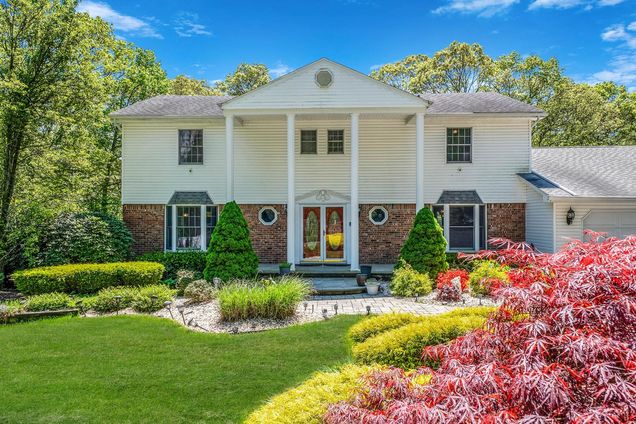3 Talisman Drive
Dix Hills, NY 11746
Map
- 5 beds
- 4 baths
- 3,240 sqft
- ~1 acre lot
- $354 per sqft
- 1967 build
- – on site
Welcome to 3 Talisman Dr in Dix Hills. A stunning 5 bed / 3 full and one 1/2 bath Colonial, perfectly situated on a private and beautifully landscaped acre of property. The large entry foyer has high ceilings and a circular staircase, that lead to the formal dining room, formal living room, large eat in kitchen with tons of cabinets, new stainless-steel appliances and an open family room with woodburning fireplace and a 1/2 bath. Beyond the kitchen, you will find a laundry area, mud room, and a full bath and bedroom, great for extended family or guests. Upstairs you will find a primary ensuite with double sinks, another full bath and 3 additional bedrooms, one with a fireplace. Property has hardwood floors throughout first & second floor. The full basement it partially finished with a family room, exercise area and recreation area as well as separate storage area and utilities. Open up the sliders in the kitchen and relax in the private backyard oasis with mature trees, plenty of greenspace and a large deck, for relaxing & entertaining which is connected to the semi above ground pool. The property has a 2-car garage with an extra-large driveway and even a space for your RV or Boat. Don't miss out on this beauty!

Last checked:
As a licensed real estate brokerage, Estately has access to the same database professional Realtors use: the Multiple Listing Service (or MLS). That means we can display all the properties listed by other member brokerages of the local Association of Realtors—unless the seller has requested that the listing not be published or marketed online.
The MLS is widely considered to be the most authoritative, up-to-date, accurate, and complete source of real estate for-sale in the USA.
Estately updates this data as quickly as possible and shares as much information with our users as allowed by local rules. Estately can also email you updates when new homes come on the market that match your search, change price, or go under contract.
Checking…
•
Last updated Jun 4, 2025
•
MLS# 860928 —
The Building
-
Year Built:1967
-
Basement:true
-
Architectural Style:Colonial
-
Construction Materials:Brick, Frame, Vinyl Siding
-
Patio And Porch Features:Deck
-
Building Area Units:Square Feet
-
Attic:Crawl,Pull Stairs,Scuttle
Interior
-
Levels:Two
-
Living Area:3240
-
Total Rooms:9
-
Interior Features:First Floor Bedroom, First Floor Full Bath, Double Vanity, Eat-in Kitchen, Formal Dining, High Ceilings, His and Hers Closets, Pantry
-
Fireplace Features:Wood Burning
-
Fireplaces Total:2
-
Fireplace:true
-
Flooring:Hardwood
-
Living Area Source:Other
-
# of Kitchens:1
Financial & Terms
-
Lease Considered:false
The Property
-
Fencing:Fenced
-
Lot Features:Back Yard, Front Yard, Landscaped, Level, Private, Sprinklers In Front, Sprinklers In Rear
-
Lot Size Acres:1
-
Parcel Number:0400-262-00-02-00-105-000
-
Property Type:Residential
-
Property Subtype:Single Family Residence
-
Lot Size SqFt:43,560 Sqft
-
Property Attached:false
-
Additional Parcels:false
-
Waterfront:false
-
Water Access:No
-
Horse:false
Listing Agent
- Contact info:
- Agent phone:
- (631) 949-2160
- Office phone:
- (631) 751-2111
Taxes
-
Tax Year:2025
-
Tax Source:Municipality
-
Tax Annual Amount:20281.33
-
Included In Taxes:Trash
Beds
-
Total Bedrooms:5
Baths
-
Full Baths:3
-
Half Baths:1
-
Total Baths:4
The Listing
-
Special Listing Conditions:None
Heating & Cooling
-
Heating:Baseboard, Natural Gas
-
Cooling:Central Air
-
# of Heating Zones:2
Utilities
-
Sewer:Cesspool
-
Utilities:Cable Connected, Electricity Connected, Natural Gas Connected, Water Connected
-
Water Source:Private
-
Electric Company:Pseg
Appliances
-
Appliances:Dishwasher, Dryer, Gas Range, Microwave, Refrigerator, Stainless Steel Appliance(s), Washer
Schools
-
High School:Half Hollow Hills High School West
-
Elementary School:Contact Agent
-
High School District:Half Hollow Hills
-
Middle School:Candlewood Middle School
-
Elementary School District:Half Hollow Hills
-
Middle School District:Half Hollow Hills
The Community
-
Association:false
-
Senior Community:false
-
Pool Features:Above Ground
-
Pool Private:true
-
Spa:false
Parking
-
Parking Features:Attached, Driveway, Garage Door Opener, Oversized
-
Garage:true
-
Garage Spaces:2
-
Carport:false
Monthly cost estimate

Asking price
$1,150,000
| Expense | Monthly cost |
|---|---|
|
Mortgage
This calculator is intended for planning and education purposes only. It relies on assumptions and information provided by you regarding your goals, expectations and financial situation, and should not be used as your sole source of information. The output of the tool is not a loan offer or solicitation, nor is it financial or legal advice. |
$6,157
|
| Taxes | $1,690 |
| Insurance | $316 |
| Utilities | $555 See report |
| Total | $8,718/mo.* |
| *This is an estimate |
Walk Score®
Provided by WalkScore® Inc.
Walk Score is the most well-known measure of walkability for any address. It is based on the distance to a variety of nearby services and pedestrian friendliness. Walk Scores range from 0 (Car-Dependent) to 100 (Walker’s Paradise).
Bike Score®
Provided by WalkScore® Inc.
Bike Score evaluates a location's bikeability. It is calculated by measuring bike infrastructure, hills, destinations and road connectivity, and the number of bike commuters. Bike Scores range from 0 (Somewhat Bikeable) to 100 (Biker’s Paradise).
Soundscore™
Provided by HowLoud
Soundscore is an overall score that accounts for traffic, airport activity, and local sources. A Soundscore rating is a number between 50 (very loud) and 100 (very quiet).
Air Pollution Index
Provided by ClearlyEnergy
The air pollution index is calculated by county or urban area using the past three years data. The index ranks the county or urban area on a scale of 0 (best) - 100 (worst) across the United Sates.
Sale history
| Date | Event | Source | Price | % Change |
|---|---|---|---|---|
|
6/4/25
Jun 4, 2025
|
Pending | ONEKEY | $1,150,000 | |
|
5/14/25
May 14, 2025
|
Listed / Active | ONEKEY | $1,150,000 |
















































