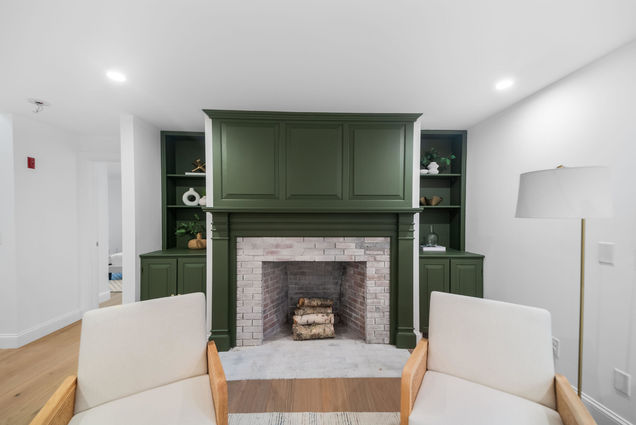3 Sheayer Road
Harwich, MA 02645
Map
- 5 beds
- 3 baths
- 2,310 sqft
- ~1 acre lot
- $428 per sqft
- 1986 build
- – on site
More homes
Experience exclusive serenity at 3 Sheayer Rd, Harwich, where a remodeled 5-bedroom Cape Cod gem awaits on 1.07 acres of blissful privacy. Tucked away on a coveted private road, this haven boasts luxury finishes, a brand-new kitchen with modern appliances, and a terrace level basement brimming with potential for expansion. Revel in the spacious layout, featuring a first level primary suite with an expansive closet and ensuite bath, and sun-drenched entertaining spaces warmed by a wood-burning fireplace. A sprawling deck overlooks your private, fenced, wooded oasis, ensuring ultimate tranquility. Enjoy new flooring, lighting, and windows throughout, plus central A/C and smart thermostats for year-round comfort. With a backup generator and seamless access to Cape Cod's finest beaches and towns, this is your unparalleled retreat. Great primary residence or investment opportunity in Harwich!

Last checked:
As a licensed real estate brokerage, Estately has access to the same database professional Realtors use: the Multiple Listing Service (or MLS). That means we can display all the properties listed by other member brokerages of the local Association of Realtors—unless the seller has requested that the listing not be published or marketed online.
The MLS is widely considered to be the most authoritative, up-to-date, accurate, and complete source of real estate for-sale in the USA.
Estately updates this data as quickly as possible and shares as much information with our users as allowed by local rules. Estately can also email you updates when new homes come on the market that match your search, change price, or go under contract.
Checking…
•
Last updated Jun 24, 2025
•
MLS# 22501063 —
The Building
-
Year Built:1986
-
Year Built Effective:2025
-
New Construction:false
-
Construction Materials:Clapboard
-
Roof:Asphalt
-
Foundation Details:Poured
-
Stories:2
-
Basement:Full
-
Exterior Features:Garden
-
Door Features:Other
-
Window Features:Skylight
-
Building Area Units:Square Feet
-
Building Area Total:2310
-
Below Grade Finished Area Units:Square Feet
Interior
-
Interior Features:Recessed Lighting
-
Kitchen Features:Kitchen, Built-in Features, Pantry
-
Rooms Total:13
-
Living Room Features:Living Room, Dining Area, Recessed Lighting
-
Laundry Features:Laundry Room
-
Fireplace:false
-
Flooring:Hardwood
Room Dimensions
-
Living Area Units:Square Feet
Financial & Terms
-
Listing Terms:Conventional
Location
-
Directions:Head South on Chatham Brewster Road (Route 137) and head up Sheayer Road (private) to 3 Sheayer Rd
-
Coordinates:-70.031331, 41.718997
-
Latitude:41.718997
-
Longitude:-70.031331
The Property
-
Property Type:Residential
-
Property Subtype:Single Family Residence
-
Property Condition:Updated/Remodeled
-
Property Attached:false
-
Parcel Number:6693
-
Lot Features:Bike Path
-
Lot Size Acres:1.07
-
Lot Size SqFt:46609
-
Lot Size Area:1.07
-
Lot Size Units:Acres
-
Lot Size Source:Field Card
-
Zoning:RR
-
Fencing:Fenced
-
Waterfront:false
-
Road Frontage Type:Private Road
-
Land Lease:false
Listing Agent
- Contact info:
- Agent phone:
- (978) 857-2690
- Office phone:
- (617) 314-9400
Taxes
-
Tax Year:2025
-
Tax Annual Amount:5097
-
Tax Assessed Value:862400
Beds
-
Bedrooms Total:5
-
Master Bedroom Level:First
-
Master Bedroom Features:Recessed Lighting, HU Cable TV, Closet
-
Bedroom 2 Description:Door(s): Other
-
Bedroom 3 Features:View, Closet
-
Bedroom 3 Description:Flooring: Wood
-
Bedroom 4 Features:View
Baths
-
Total Baths:2.5
-
Total Baths:3
-
Full Baths:2
-
Half Baths:1
-
Master Bath Features:Private Full Bath
The Listing
-
Home Warranty:false
Heating & Cooling
-
Heating:Hot Water
-
Heating:true
-
Cooling:Central Air
-
Cooling:true
Utilities
-
Sewer:Cesspool
Appliances
-
Appliances:Freezer
Schools
-
Elementary School District:Monomoy
-
Middle Or Junior School District:Monomoy
-
High School District:Monomoy
The Community
-
Community Features:Golf
-
Association:false
-
Pool Private:false
Parking
-
Garage:false
-
Carport:false
-
Open Parking:true
Walk Score®
Provided by WalkScore® Inc.
Walk Score is the most well-known measure of walkability for any address. It is based on the distance to a variety of nearby services and pedestrian friendliness. Walk Scores range from 0 (Car-Dependent) to 100 (Walker’s Paradise).
Bike Score®
Provided by WalkScore® Inc.
Bike Score evaluates a location's bikeability. It is calculated by measuring bike infrastructure, hills, destinations and road connectivity, and the number of bike commuters. Bike Scores range from 0 (Somewhat Bikeable) to 100 (Biker’s Paradise).
Soundscore™
Provided by HowLoud
Soundscore is an overall score that accounts for traffic, airport activity, and local sources. A Soundscore rating is a number between 50 (very loud) and 100 (very quiet).
Air Pollution Index
Provided by ClearlyEnergy
The air pollution index is calculated by county or urban area using the past three years data. The index ranks the county or urban area on a scale of 0 (best) - 100 (worst) across the United Sates.
Max Internet Speed
Provided by BroadbandNow®
This is the maximum advertised internet speed available for this home. Under 10 Mbps is in the slower range, and anything above 30 Mbps is considered fast. For heavier internet users, some plans allow for more than 100 Mbps.
Sale history
| Date | Event | Source | Price | % Change |
|---|---|---|---|---|
|
5/15/25
May 15, 2025
|
MLSPIN | $999,900 | ||
|
5/5/25
May 5, 2025
|
MLSPIN | $999,900 | ||
|
4/9/25
Apr 9, 2025
|
Price Changed | CCI | $999,900 | -4.8% |




































