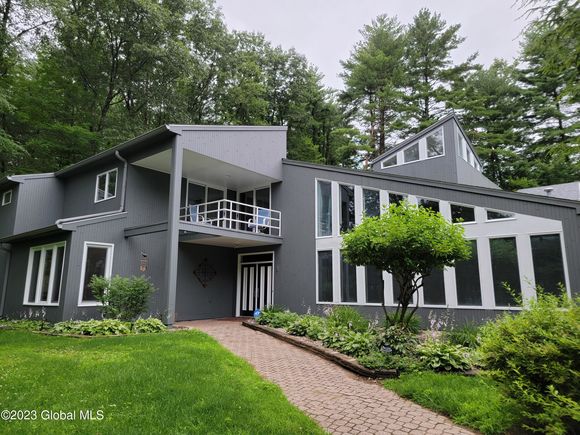3 Orchard Drive
Queensbury, NY 12804
- 4 beds
- 4 baths
- 5,590 sqft
- ~3/4 acre lot
- $118 per sqft
- 1986 build
More homes
MLK Holiday Special - Seller providing $10k Closing Concession if Contracted by 1/16/24 - Grand Contemporary home in highly desirable neighborhood with lots of curb appeal. Architectural design allows natural light to flood the rooms from every angle! First floor Master Suite including a sitting room with a huge walk-in California closet & direct access to your own Sauna room and exterior hot tub for 6. The home boasts a light and open kitchen with granite countertops and custom cabinets, formal dining room, and a massive living room with vaulted ceilings and a wood-burning fireplace with a 14' white marble hearth that you can sit on. 3 bedrooms upstairs, 1 complete with walk-in California closet and its own private balcony. Paved driveway leads to an attached two car heated garage

Last checked:
As a licensed real estate brokerage, Estately has access to the same database professional Realtors use: the Multiple Listing Service (or MLS). That means we can display all the properties listed by other member brokerages of the local Association of Realtors—unless the seller has requested that the listing not be published or marketed online.
The MLS is widely considered to be the most authoritative, up-to-date, accurate, and complete source of real estate for-sale in the USA.
Estately updates this data as quickly as possible and shares as much information with our users as allowed by local rules. Estately can also email you updates when new homes come on the market that match your search, change price, or go under contract.
Checking…
•
Last updated Oct 16, 2024
•
MLS# 202320471 —
The Building
-
Year Built:1986
-
New Construction:false
-
Construction Materials:Cedar, Drywall
-
Architectural Style:Contemporary
-
Direction Faces:None
-
Roof:Shingle, Asphalt
-
Entry Level:None
-
Exterior Features:Garden
-
Window Features:Insulated Windows
-
Patio And Porch Features:Screened, Enclosed, Porch
-
Security Features:Smoke Detector(s), Security System, Carbon Monoxide Detector(s)
-
Basement:Heated, Interior Entry, Partial
-
Above Grade Finished Area:5590.0
Interior
-
Interior Features:High Speed Internet, Paddle Fan, Sauna, Solid Surface Counters, Vaulted Ceiling(s), Walk-In Closet(s), Built-in Features, Cathedral Ceiling(s), Central Vacuum, Eat-in Kitchen, Kitchen Island
-
Kitchen:true
-
Kitchen Level:First
-
Dining Room:true
-
Living Room:true
-
Living Room Level:First
-
Family Room:true
-
Family Room Level:Second
-
Rooms Total:10
-
Flooring:Carpet, Ceramic Tile, Hardwood
-
Stories:None
-
Laundry Features:Washer Hookup
-
Fireplace:true
-
Fireplaces Total:1
-
Fireplace Features:Living Room, Wood Burning
Room Dimensions
-
Living Area:5590.0
Financial & Terms
-
Possession:At Closing
-
Rent Includes:None
Location
-
Directions:Country Club Road, Left onto Wincrest Dr, 2nd entrance to Orchard Dr. House on the Right Side. Sign on the property.
-
Directions:Country Club Road, Left onto Wincrest Dr, 2nd entrance to Orchard Dr. House on the Right Side. Sign on the property.
-
Latitude:43.343527
-
Longitude:-73.672383
The Property
-
Property Type:Residential
-
Property Condition:Updated/Remodeled
-
Property Subtype:Single Family Residence
-
Lot Features:Garden, Landscaped
-
Lot Size Area:0.71
-
Lot Size Acres:0.71
-
Lot Size Units:Acres
-
Lot Size Dimensions:170x182.48x170x182.48
-
Lot Size Dimensions:170x182.48x170x182.48
-
Lot Size SqFt:30927.6
-
Possible Use:None
-
Zoning:Single Residence
-
Parcel Number:523400 296.10-1-2
-
Topography:None
-
Waterfront:No
-
Garden:true
-
Fencing:Wood
-
Other Structures:Shed(s)
-
Main Road Frontage:170.0
-
Land Lease:false
-
Land Lease:No
Listing Agent
- Contact info:
- Agent phone:
- (518) 586-2578
- Office phone:
- (518) 222-3849
Taxes
-
Tax Lot:2.000
-
Tax Block:1
-
Tax Tract:296.10
-
Tax Annual Amount:2207.52
Beds
-
Bedrooms Total:4
-
Bedroom:true
-
Bedroom Level:First
Baths
-
Total Baths:4
-
Total Baths:3.5
-
Full Baths:3
-
Full Bath Level:1st
-
Three Quarter Baths:None
-
Half Baths:1
-
Half Baths:1
-
Quarter Baths:None
Heating & Cooling
-
Cooling:AC Pump, Central Air
-
Cooling:true
-
Cooling -Central Air:true
-
Heating:Electric, Forced Air, Natural Gas
-
Heating:true
-
Heating -Forced Air:true
-
Heating -Natural Gas:true
-
Heating -Electric:true
Utilities
-
Utilities:Cable Connected, Underground Utilities
-
Electric:200+ Amp Service
-
Sewer:Septic Tank
-
Sewer/Septic Tank:true
-
Gas Water Heater:true
-
Water Source:Public
Appliances
-
Appliances:Built-In Gas Oven, Cooktop, Dishwasher, Disposal, Gas Water Heater, Microwave, Refrigerator, Trash Compactor, Water Purifier
-
Refrigerator:true
-
Disposal:true
-
Microwave:true
-
Dishwasher:true
-
Trash Compactor:true
Schools
-
Elementary School:Queensbury
-
Elementary School District:None
-
Middle Or Junior School District:None
-
Middle Or Junior School:None
-
High School:Queensbury Senior
-
High School District:Queensbury
The Community
-
Pool Private:No
-
Spa Features:None
-
Waterfront:false
-
Pets Allowed:None
-
Association:false
Parking
-
Parking:Yes
-
Garage:true
-
Parking Total:2.0
-
Parking Features:Paved, Attached, Driveway, Garage Door Opener, Heated Garage
-
Parking Total:2.0
-
Garage:true
-
Garage Spaces:2.0
-
Attached Garage:true
-
Carport Spaces:None
-
Open Parking:No
Walk Score®
Provided by WalkScore® Inc.
Walk Score is the most well-known measure of walkability for any address. It is based on the distance to a variety of nearby services and pedestrian friendliness. Walk Scores range from 0 (Car-Dependent) to 100 (Walker’s Paradise).
Soundscore™
Provided by HowLoud
Soundscore is an overall score that accounts for traffic, airport activity, and local sources. A Soundscore rating is a number between 50 (very loud) and 100 (very quiet).
Air Pollution Index
Provided by ClearlyEnergy
The air pollution index is calculated by county or urban area using the past three years data. The index ranks the county or urban area on a scale of 0 (best) - 100 (worst) across the United Sates.
Sale history
| Date | Event | Source | Price | % Change |
|---|---|---|---|---|
|
3/15/24
Mar 15, 2024
|
Sold | GLOBAL_MLS | $660,000 | -1.3% |
|
2/8/24
Feb 8, 2024
|
Pending | GLOBAL_MLS | $669,000 | |
|
1/19/24
Jan 19, 2024
|
Price Changed | GLOBAL_MLS | $669,000 | -0.9% |











































































