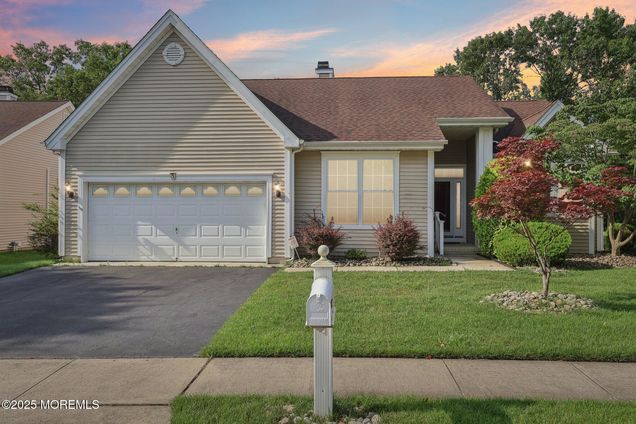3 Misty Lake Court
Barnegat, NJ 08005
Map
- 2 beds
- 2 baths
- 1,935 sqft
- 7,405 sqft lot
- $232 per sqft
- 1999 build
- – on site
Beautiful Castle Harbor model in the desirable Four Seasons at Mirage, a premier 55+ gated community offering indoor and outdoor pools, fitness center, clubhouse, and more. This home is ideally situated on a quiet cul-de-sac with a lush, private backyard overlooking the lake and fountain. The spacious eat-in kitchen features a walk-in pantry and opens to a cozy den—all with water views. A formal dining room adds elegance, while the split floorplan provides privacy, with the entire right wing dedicated to the expansive primary suite. Vaulted ceilings, oversized garage, and natural light throughout enhance the appeal. Enjoy resort-style living near shopping, beaches, and the Parkway.

Last checked:
As a licensed real estate brokerage, Estately has access to the same database professional Realtors use: the Multiple Listing Service (or MLS). That means we can display all the properties listed by other member brokerages of the local Association of Realtors—unless the seller has requested that the listing not be published or marketed online.
The MLS is widely considered to be the most authoritative, up-to-date, accurate, and complete source of real estate for-sale in the USA.
Estately updates this data as quickly as possible and shares as much information with our users as allowed by local rules. Estately can also email you updates when new homes come on the market that match your search, change price, or go under contract.
Checking…
•
Last updated Jul 16, 2025
•
MLS# 22521107 —
This home is listed in more than one place. See it here.
The Building
-
Year Built:1999
-
New Construction:false
-
Building Area Total:1935.0
-
Architectural Style:Ranch, Detached
-
Roof:Timberline
-
Basement:false
-
Basement:Crawl Space
-
Door Features:Sliding Doors
-
Exterior Features:Underground Sprinkler System, Thermal Window, Lighting
-
Security Features:Security Guard
-
Building Features:None
-
Patio And Porch Features:Porch - Covered
Interior
-
Interior Features:Attic, Attic - Pull Down Stairs, Ceilings - 9Ft+ 2nd Flr, Dec Molding, Recessed Lighting
-
Stories:1
-
Flooring:Carpet, Vinyl, Ceramic Tile, Wood
-
Fireplace:false
Room Dimensions
-
Living Area:1935.0
Location
-
Directions:Exit 67B on GSP south to West Bay Ave to Mirage Blvd Gated Community please see security guard for access.
The Property
-
Property Type:Residential
-
Property Subtype:Adult Community
-
View:Waterview
-
Lot Features:Oversized, Cul-De-Sac
-
Parcel Number:01-00095-18-00003
-
Zoning Description:Residential, Single Family
-
Lot Size Acres:0.17
-
Lot Size Dimensions:69 x 103
-
Lot Size Area:0.17
-
Lot Size SqFt:7405.2
-
Waterfront:false
-
Inclusions:Outdoor Lighting, Window Treatments, Blinds/Shades, Dishwasher, Light Fixtures, Microwave, Refrigerator, Screens, Gas Cooking
-
Exclusions:Persona items
Listing Agent
- Contact info:
- No listing contact info available
Taxes
-
Tax Year:2024
-
Tax Annual Amount:6246.0
-
Tax Assessed Value:209800
Beds
-
Bedrooms Total:2
Baths
-
Main Level Bathrooms:2
-
Total Baths:2.0
-
Total Baths:2
-
Full Baths:2
The Listing
-
Virtual Tour URL Unbranded:https://www.zillow.com/view-imx/63ef80c9-bf8d-47ce-a565-4155e84b8d51?wl=true&setAttribution=mls&initialViewType=pano
Heating & Cooling
-
Heating:Natural Gas, Forced Air
-
Heating:true
-
Cooling:true
-
Cooling:Central Air
Utilities
-
Sewer:Public Sewer
-
Water Source:Public
Schools
-
Middle Or Junior School:Russ Brackman
The Community
-
Subdivision Name:Four Seasons @ Mirage
-
Senior Community:true
-
Association:true
-
Association Fee:215.0
-
Association Fee Frequency:Monthly
-
Association Fee Includes:Trash, Common Area, Community Bus, Lawn Maintenance, Mgmt Fees, Pool, Rec Facility, Sewer, Snow Removal
-
Association Amenities:Tennis Court(s), Shuffleboard Court, Pickleball Court, Management, Controlled Access, Association, Exercise Room, Community Room, Common Access, Swimming, Pool, Clubhouse, Common Area, Jogging Path, Landscaping, Bocci
-
Pool Features:Common, Heated, In Ground, Indoor, Membership Required, Pool House
-
Pets Allowed:Dogs OK, Cats OK
Parking
-
Parking Total:2.0
-
Parking Features:Storage Above, Direct Access, Paved, Asphalt, Double Wide Drive, Driveway, Off Street, Oversized, Workshop in Garage
-
Garage:true
-
Garage Spaces:2.0
-
Attached Garage:true
Monthly cost estimate

Asking price
$449,900
| Expense | Monthly cost |
|---|---|
|
Mortgage
This calculator is intended for planning and education purposes only. It relies on assumptions and information provided by you regarding your goals, expectations and financial situation, and should not be used as your sole source of information. The output of the tool is not a loan offer or solicitation, nor is it financial or legal advice. |
$2,409
|
| Taxes | $520 |
| Insurance | $123 |
| HOA fees | $215 |
| Utilities | $210 See report |
| Total | $3,477/mo.* |
| *This is an estimate |
Soundscore™
Provided by HowLoud
Soundscore is an overall score that accounts for traffic, airport activity, and local sources. A Soundscore rating is a number between 50 (very loud) and 100 (very quiet).
Air Pollution Index
Provided by ClearlyEnergy
The air pollution index is calculated by county or urban area using the past three years data. The index ranks the county or urban area on a scale of 0 (best) - 100 (worst) across the United Sates.
Sale history
| Date | Event | Source | Price | % Change |
|---|---|---|---|---|
|
7/16/25
Jul 16, 2025
|
Listed / Active | MOMLS | $449,900 |

49% of nearby similar homes sold for over asking price
Similar homes that sold in bidding wars went $18k above asking price on average, but some went as high as $70k over asking price.












































