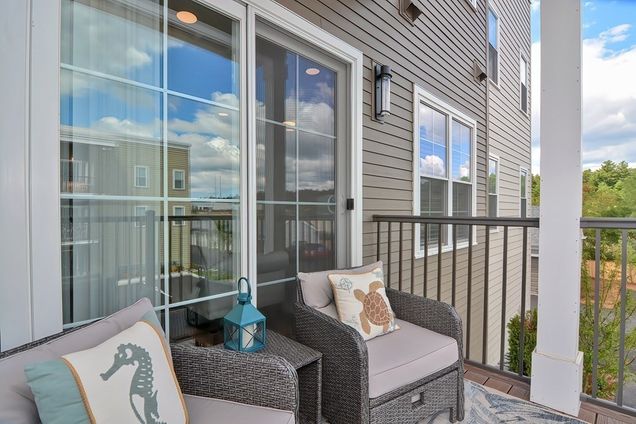3 Mariners Way Unit 3212
Plymouth, MA 02360
- 2 beds
- 2 baths
- 1,457 sqft
- $415 per sqft
- 2021 build
- – on site
More homes
THE ESSEX! Like NEW CONSTRUCTION without the WAIT! Welcome to Sawyer's Reach a 55+ community. This STUNNING 1457 sqft CORNER UNIT with BALCONY 2 bedroom PLUS Den/Office has UPGRADES GALORE. You’ll fall in LOVE with this home, Absolutely nothing was overlooked! The kitchen is well equipped with upgraded GE Profile appliances, gas cooking, custom cabinets with under cabinet lighting. The large center island opens to the open living/dining space complete with custom built in cabinets and Board & Batten accents in dining with lots of natural light from your private balcony. Entertainers dream with open concept and Amazing dry bar complete with wine fridge & storage. Gorgeous Master en-suite with two walk-in closets and spa like bath w custom full tile shower. Includes private 1 car garage in unit. Get your drinks ready for the ROOF-TOP Deck with built in bbq, dining space and fire-pit or relax at your STUNNING clubhouse, fitness center, IN GROUND POOL, community grill and fire-pit.

Last checked:
As a licensed real estate brokerage, Estately has access to the same database professional Realtors use: the Multiple Listing Service (or MLS). That means we can display all the properties listed by other member brokerages of the local Association of Realtors—unless the seller has requested that the listing not be published or marketed online.
The MLS is widely considered to be the most authoritative, up-to-date, accurate, and complete source of real estate for-sale in the USA.
Estately updates this data as quickly as possible and shares as much information with our users as allowed by local rules. Estately can also email you updates when new homes come on the market that match your search, change price, or go under contract.
Checking…
•
Last updated Feb 28, 2023
•
MLS# 73027219 —
The Building
-
Year Built:2021
-
Year Built Details:Actual
-
Year Built Source:Owner
-
Building Name:Sawyer's Reach
-
Structure Type:Garden
-
Entry Level:2
-
Exterior Features:Balcony
-
Patio And Porch Features:Deck - Roof + Access Rights
-
Security Features:Intercom
-
Unit Number:3212
-
Stories Total:1
-
# of Units Total:224
-
Building Area Total:1457
-
Building Area Units:Square Feet
-
Building Area Source:Owner
Interior
-
Rooms Total:7
-
Interior Features:Office
-
Living Room Level:First
-
Living Room Features:Closet/Cabinets - Custom Built
-
Kitchen Level:First
-
Kitchen Features:Flooring - Hardwood
-
Dining Room Level:First
-
Dining Room Features:Flooring - Hardwood
-
Office Level:First
-
Office Features:Flooring - Hardwood
-
Flooring:Tile
-
Fireplace:true
-
Fireplaces Total:1
-
Fireplace Features:Living Room
-
Laundry Features:Flooring - Stone/Ceramic Tile
Room Dimensions
-
Living Area:1457
Location
-
Directions:use GPS
-
Latitude:41.949496
-
Longitude:-70.725154
The Property
-
Parcel Number:5072981
-
Property Type:Residential
-
Property Subtype:Condominium
-
Lot Size Units:Acres
-
Zoning:Res
-
Waterfront:false
-
Farm Land Area Units:Square Feet
Listing Agent
- Contact info:
- Office phone:
- (508) 695-4545
Taxes
-
Tax Year:2022
-
Tax Book Number:55506
-
Tax Annual Amount:3654.6
Beds
-
Bedrooms Total:2
-
Master Bedroom Level:First
-
Master Bedroom Features:Ceiling Fan(s)
-
Bedroom 2 Level:First
-
Bedroom 2 Features:Ceiling Fan(s)
Baths
-
Total Baths:2
-
Total Baths:2
-
Full Baths:2
-
Bathroom 1 Level:First
-
Bathroom 1 Features:Bathroom - Tiled With Shower Stall
-
Bathroom 2 Level:First
-
Bathroom 2 Features:Bathroom - Full
-
Master Bath Features:Yes
The Listing
-
Home Warranty:false
-
Sub Agency Relationship Offered:No
Heating & Cooling
-
Heating:Forced Air
-
Heating:true
-
Cooling:Central Air
-
Cooling:true
Utilities
-
Utilities:for Gas Range
-
Sewer:Public Sewer
-
Water Source:Public
Appliances
-
Appliances:Range,Dishwasher,Microwave,Refrigerator,Washer,Dryer, Utility Connections for Gas Range
The Community
-
Senior Community:true
-
Community Features:Adult Community
-
Pool Features:Association
-
Association Amenities:Pool
-
Association:true
-
Association Fee:412
-
Association Fee Includes:Insurance
Parking
-
Garage:true
-
Attached Garage:true
-
Garage Spaces:1
-
Carport:false
-
Parking Total:2
-
Parking Features:Under
-
Covered Spaces:1
Walk Score®
Provided by WalkScore® Inc.
Walk Score is the most well-known measure of walkability for any address. It is based on the distance to a variety of nearby services and pedestrian friendliness. Walk Scores range from 0 (Car-Dependent) to 100 (Walker’s Paradise).
Soundscore™
Provided by HowLoud
Soundscore is an overall score that accounts for traffic, airport activity, and local sources. A Soundscore rating is a number between 50 (very loud) and 100 (very quiet).
Air Pollution Index
Provided by ClearlyEnergy
The air pollution index is calculated by county or urban area using the past three years data. The index ranks the county or urban area on a scale of 0 (best) - 100 (worst) across the United Sates.
Sale history
| Date | Event | Source | Price | % Change |
|---|---|---|---|---|
|
10/28/22
Oct 28, 2022
|
Sold | MLSPIN | $605,000 | -3.2% |
|
9/13/22
Sep 13, 2022
|
Pending | MLSPIN | $624,900 | |
|
9/8/22
Sep 8, 2022
|
Price Changed | MLSPIN | $624,900 | -3.1% |





































