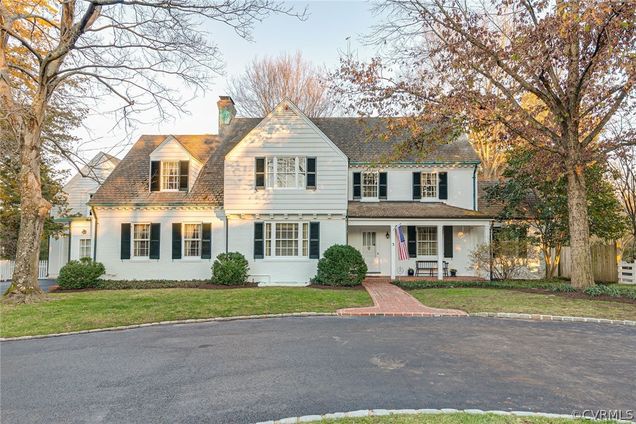3 Highland Road
Henrico, VA 23229
Map
- 4 beds
- 5 baths
- 4,575 sqft
- ~1 acre lot
- $387 per sqft
- 1940 build
- – on site
More homes
Rare opportunity in a prime Westham location within walking distance of the University of Richmond and River Road Shopping Center on beloved Highland Road! With over 4,500 sq ft, this exceptional brick colonial with covered front porch has all the features you desire, including hardwood floors, stunning archways, brick fireplaces, classic moldings and millwork, and a fabulous floor plan. Welcoming center hall, spacious living room, formal dining room, wonderful family room, private office, bright and airy sunroom, and fabulous kitchen with new granite countertops and breakfast nook. The 2nd floor offers an enviable owners’ suite with 3 closets and a luxurious en-suite bath, as well as 3 additional bedrooms and 2 more full baths. Walk-out basement with rec room with fireplace, as well as laundry and storage rooms, and 2 car detached garage with workshop/office above complete this lovely and highly functional home. Enjoy strolling through the lush grounds, complete with walled bluestone patio and swimming pool and extending all the way to Panorama Drive, that accent this incredible property! All the space you crave, only minutes from every convenience!

Last checked:
As a licensed real estate brokerage, Estately has access to the same database professional Realtors use: the Multiple Listing Service (or MLS). That means we can display all the properties listed by other member brokerages of the local Association of Realtors—unless the seller has requested that the listing not be published or marketed online.
The MLS is widely considered to be the most authoritative, up-to-date, accurate, and complete source of real estate for-sale in the USA.
Estately updates this data as quickly as possible and shares as much information with our users as allowed by local rules. Estately can also email you updates when new homes come on the market that match your search, change price, or go under contract.
Checking…
•
Last updated Apr 7, 2025
•
MLS# 2200133 —
The Building
-
Year Built:1940
-
Year Built Details:Actual
-
New Construction:false
-
Construction Materials:Brick,Block,WoodSiding
-
Architectural Style:Colonial,TwoStory
-
Roof:AsbestosShingle
-
Exterior Features:Porch,PavedDriveway
-
Stories Total:2
-
Stories:2
-
Levels:Two
-
Basement:Partial,PartiallyFinished,WalkOutAccess
-
Basement:true
-
Patio And Porch Features:FrontPorch,Patio,Screened,Porch
-
Building Area Source:Appraiser
-
Below Grade Finished Area:526.0
Interior
-
Interior Features:WetBar,Bookcases,BuiltInFeatures,BreakfastArea,CeilingFans,SeparateFormalDiningRoom,DoubleVanity,GraniteCounters,JettedTub,BathInPrimaryBedroom,RecessedLighting,SteamShower,TrackLighting,WalkInClosets,Workshop
-
Flooring:Laminate,Parquet,Tile,Wood
-
Rooms Total:8
-
Fireplace:true
-
Fireplace Features:Masonry,WoodBurning
-
Fireplaces Total:2
Room Dimensions
-
Living Area:4575.0
-
Living Area Source:Appraiser
Financial & Terms
-
Possession:CloseOfEscrow
Location
-
Directions:River Road heading west to left onto Highland Road.
The Property
-
Parcel Number:760-732-0557
-
Property Type:Residential
-
Property Subtype:SingleFamilyResidence
-
Property Subtype Additional:SingleFamilyResidence
-
Property Condition:Resale
-
Property Attached:false
-
Lot Size Acres:1.25
-
Lot Size Area:1.25
-
Lot Size Units:Acres
-
Zoning Description:R1
-
Fencing:None
-
Waterfront:false
Listing Agent
- Contact info:
- Agent phone:
- (804) 402-2024
- Office phone:
- (804) 282-3136
Taxes
-
Tax Year:2021
-
Tax Lot:7-5
-
Tax Annual Amount:8226.0
-
Tax Assessed Value:945500
-
Tax Legal Description:WESTHAM LT 7-5 PT 7-2 1.177AC 83 A2 1
Beds
-
Bedrooms Total:4
Baths
-
Total Baths:5
-
Full Baths:3
-
Half Baths:2
Heating & Cooling
-
Cooling:CentralAir,HeatPump
-
Cooling:true
-
Heating:Electric,HeatPump,NaturalGas
-
Heating:true
Utilities
-
Sewer:PublicSewer
-
Water Source:Public
Appliances
-
Appliances:Dishwasher,ElectricWaterHeater,IceMaker,Range,Refrigerator
Schools
-
Elementary School:Tuckahoe
-
Middle Or Junior School:Tuckahoe
-
High School:Freeman
The Community
-
Subdivision Name:Westham
-
Pool Features:Gunite,Pool
Parking
-
Garage:true
-
Attached Garage:false
-
Garage Spaces:2.0
-
Parking Features:CircularDriveway,Driveway,Detached,Garage,Paved
Soundscore™
Provided by HowLoud
Soundscore is an overall score that accounts for traffic, airport activity, and local sources. A Soundscore rating is a number between 50 (very loud) and 100 (very quiet).
Air Pollution Index
Provided by ClearlyEnergy
The air pollution index is calculated by county or urban area using the past three years data. The index ranks the county or urban area on a scale of 0 (best) - 100 (worst) across the United Sates.
Sale history
| Date | Event | Source | Price | % Change |
|---|---|---|---|---|
|
4/15/22
Apr 15, 2022
|
Sold | CVRMLS | $1,775,000 |























