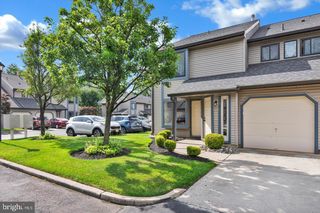3 Fox Chase Road is no longer available, but here are some other homes you might like:
-
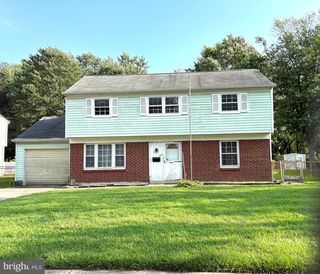 1 photoHouse For Sale66 Marlborough Avenue, MARLTON, NJ
1 photoHouse For Sale66 Marlborough Avenue, MARLTON, NJ$340,000
- 3 beds
- 2 baths
- 2,036 sqft
- 10,890 sqft lot
-
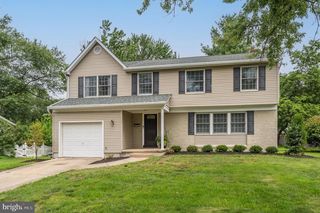 35 photos
35 photos -
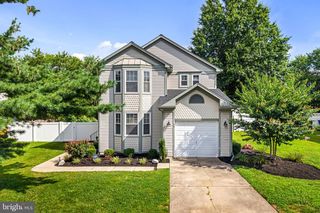 47 photos
47 photos -
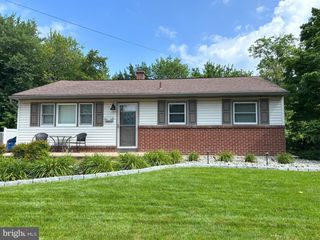 24 photos
24 photos -
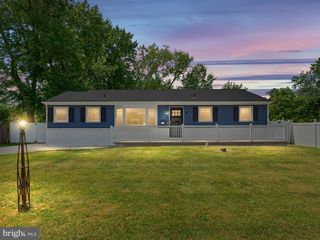 43 photos
43 photos -
![]() 18 photos
18 photos -
![]() 25 photos
25 photos -
![]() Open Sun 7/20 1pm-3pm36 photos
Open Sun 7/20 1pm-3pm36 photos -
![]() 14 photosTownhouse For Sale5205 Red Haven Drive, MARLTON, NJ
14 photosTownhouse For Sale5205 Red Haven Drive, MARLTON, NJ$339,900
- 3 beds
- 2 baths
- 1,452 sqft
- 2,256 sqft lot
-
![]() 31 photosTownhouse For Sale1404 Jonathan Lane, MARLTON, NJ
31 photosTownhouse For Sale1404 Jonathan Lane, MARLTON, NJ$370,000
- 3 beds
- 3 baths
- 1,752 sqft
- 4,792 sqft lot
-
![]() 35 photos
35 photos -
![]() 42 photos
42 photos -
![]() 24 photosMultifamily For Sale9 S Maple Avenue, MARLTON, NJ
24 photosMultifamily For Sale9 S Maple Avenue, MARLTON, NJ$350,000
- – beds
- – baths
- 1,640 sqft
- 5,720 sqft lot
-
![]() 46 photos
46 photos -
![]() 11 photos
11 photos
- End of Results
-
No homes match your search. Try resetting your search criteria.
Reset search
Nearby Cities
- Ashland Homes for Sale
- Barclay Homes for Sale
- Cherry Hill Homes for Sale
- Cherry Hill Mall Homes for Sale
- Echelon Homes for Sale
- Ellisburg Homes for Sale
- Evesham Homes for Sale
- Gibbsboro Homes for Sale
- Greentree Homes for Sale
- Hainesport Homes for Sale
- Kingston Estates Homes for Sale
- Lumberton Homes for Sale
- Maple Shade Homes for Sale
- Medford Homes for Sale
- Moorestown Homes for Sale
- Moorestown-Lenola Homes for Sale
- Mount Laurel Homes for Sale
- Ramblewood Homes for Sale
- Springdale Homes for Sale
- Voorhees Homes for Sale
Nearby ZIP Codes
- 08002 Homes for Sale
- 08003 Homes for Sale
- 08021 Homes for Sale
- 08026 Homes for Sale
- 08033 Homes for Sale
- 08034 Homes for Sale
- 08036 Homes for Sale
- 08043 Homes for Sale
- 08045 Homes for Sale
- 08048 Homes for Sale
- 08049 Homes for Sale
- 08052 Homes for Sale
- 08053 Homes for Sale
- 08054 Homes for Sale
- 08055 Homes for Sale
- 08057 Homes for Sale
- 08083 Homes for Sale
- 08084 Homes for Sale
- 08091 Homes for Sale
- 08109 Homes for Sale
