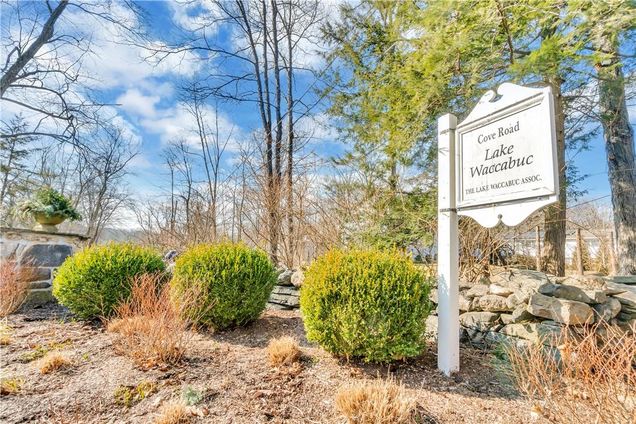3 Cove Road
South Salem, NY 10590
Map
- 3 beds
- 3 baths
- 1,970 sqft
- ~1/2 acre lot
- $414 per sqft
- 1976 build
- – on site
More homes
Welcome to Lake Waccabuc! Know as one of the most beautiful lakes in Westchester County. Enjoy your summers with full lake rights in a wonderful community. Bright two-story entry leads you to a wonderful open concept living area with vaulted ceilings. 'Kisses to the cook' in this fantastic kitchen with granite counters tops, stainless steel appliances and large center island that seats 6 people. Lower your expenses with a beautiful pellet stove inlay fireplace that heats up the entire house. Enjoy a comfortable dinner in your large dining area with glass sliding doors that lead out to a large deck. Settle down in three generous size bedrooms. The primary bedroom has its own large bath and there is a full hall bathroom for the other BR's to share. Multiple rooms on the lower, including a large playroom, and another separate room, great for a den, office, or sleeping area. A half bathroom and laundry room complete this floor. Entrance to the two-car large garage with plenty of storage area. The driveway has been paved, previously gravel. Portable generator for the basics. Electric charger in garage for Electric cars. Large backyard with a shed for storage. This is a great home for anyone wanting to live in this beautiful area of Westchester. Additional Information: Amenities:Stall Shower,HeatingFuel:Oil Above Ground,ParkingFeatures:2 Car Attached,

Last checked:
As a licensed real estate brokerage, Estately has access to the same database professional Realtors use: the Multiple Listing Service (or MLS). That means we can display all the properties listed by other member brokerages of the local Association of Realtors—unless the seller has requested that the listing not be published or marketed online.
The MLS is widely considered to be the most authoritative, up-to-date, accurate, and complete source of real estate for-sale in the USA.
Estately updates this data as quickly as possible and shares as much information with our users as allowed by local rules. Estately can also email you updates when new homes come on the market that match your search, change price, or go under contract.
Checking…
•
Last updated Apr 15, 2025
•
MLS# H6230348 —
The Building
-
Stories:2
-
Year Built:1976
-
Basement:true
-
Architectural Style:Ranch
-
Construction Materials:Frame, Wood Siding
-
Patio And Porch Features:Deck
-
Year Built Effective:2013
-
Builder Model:Ranch
-
Exterior Features:Dock, Mailbox
-
Window Features:Blinds, Drapes, Screens
-
Laundry Features:Inside
-
Attic:Unfinished
Interior
-
Levels:Two
-
Living Area:1970
-
Total Rooms:7
-
Room Count:11
-
Interior Features:Cathedral Ceiling(s), Ceiling Fan(s), Central Vacuum, Chandelier, Eat-in Kitchen, Granite Counters, Kitchen Island, Primary Bathroom, Open Kitchen
-
Fireplace Features:Pellet Stove
-
Fireplaces Total:1
-
Fireplace:true
-
Flooring:Carpet, Hardwood
-
Living Area Source:Public Records
-
Additional Rooms:Dining Area
Financial & Terms
-
Listing Terms:Cash
-
Lease Considered:false
The Property
-
Lot Features:Level, Views
-
Lot Size Area:0.5829
-
Lot Size Acres:0.5829
-
Parcel Number:3000-033-00B-11159-000-0018
-
Property Type:Residential
-
Property Subtype:Single Family Residence
-
Lot Size SqFt:25,391 Sqft
-
Property Attached:false
-
Sprinkler System:No
-
Additional Parcels:No
-
Property Condition:Actual
-
Waterfront:true
-
Water Access:Yes
-
Road Responsibility:Private Maintained Road
Listing Agent
- Contact info:
- Agent phone:
- (914) 629-4434
- Office phone:
- (914) 232-7000
Taxes
-
Tax Year:2022
-
Tax Source:Municipality
-
Tax Annual Amount:14533
Beds
-
Total Bedrooms:3
Baths
-
Full Baths:2
-
Half Baths:1
-
Total Baths:3
Heating & Cooling
-
Heating:Baseboard, Hot Water, Oil
-
Cooling:Central Air
-
# of Heating Zones:3
Utilities
-
Sewer:Septic Tank
-
Utilities:Trash Collection Private
-
Water Source:Drilled Well
-
Electric Company:Nyseg
Appliances
-
Appliances:Cooktop, Dishwasher, Dryer, Microwave, Refrigerator, Stainless Steel Appliance(s), Washer, Oil Water Heater
Schools
-
High School:John Jay High School
-
Elementary School:Increase Miller Elementary School
-
High School District:Katonah Lewisboro
-
Middle School:John Jay Middle School
The Community
-
Association:false
-
Seasonal:No
-
Senior Community:false
-
Additional Fees:No
Parking
-
Parking Features:Attached, Garage Door Opener
-
Parking Total:2
Extra Units
-
Other Structures:Shed(s)
Soundscore™
Provided by HowLoud
Soundscore is an overall score that accounts for traffic, airport activity, and local sources. A Soundscore rating is a number between 50 (very loud) and 100 (very quiet).
Air Pollution Index
Provided by ClearlyEnergy
The air pollution index is calculated by county or urban area using the past three years data. The index ranks the county or urban area on a scale of 0 (best) - 100 (worst) across the United Sates.
Sale history
| Date | Event | Source | Price | % Change |
|---|---|---|---|---|
|
6/27/23
Jun 27, 2023
|
Sold | ONEKEY | $817,000 | 63.4% (8.6% / YR) |
|
2/23/16
Feb 23, 2016
|
ONEKEY | $500,000 | 4.4% (2.3% / YR) | |
|
4/11/14
Apr 11, 2014
|
ONEKEY | $479,000 | 73.2% |

