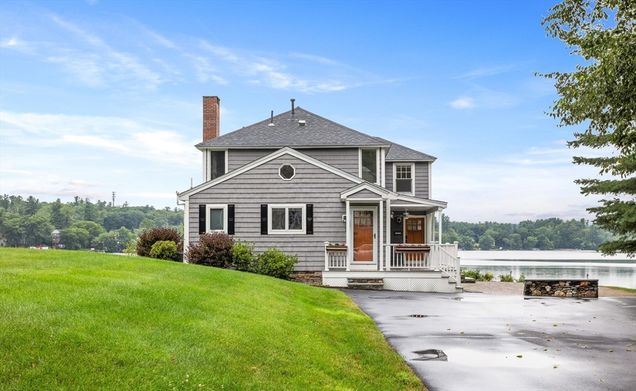3 Appian Way
Westford, MA 01886
Map
- 3 beds
- 2 baths
- 2,200 sqft
- $2 per sqft
- – on site
Welcome to this stunning Westford waterfront home available FOR RENT, where tranquility meets convenience. Nestled on the serene Long Sought-for Pond with spectacular water views from every room, this spacious retreat offers over 2200 sq-ft of living space–perfect for anyone craving a daily escape. Featuring an open concept living room w/ fireplace, hardwood flooring, recessed lights, and a wall of picture windows for incredible sunlight exposure. Open dining room w/ granite topped breakfast nook & French doors leading out to a large composite balcony overlooking the Pond. A gourmet Chef's kitchen features a vaulted ceiling w/ skylight, sleek Shaker cabinetry, tile backsplash and stainless steel Viking appliances. Upstairs are 3 bedrooms & a full bath with walk-in tile shower. Outside, the fun never stops–water sports available right outside your door: kayaking, paddle-boarding, jet skiing, water skiing & fishing! Immediate occupancy available.

Last checked:
As a licensed real estate brokerage, Estately has access to the same database professional Realtors use: the Multiple Listing Service (or MLS). That means we can display all the properties listed by other member brokerages of the local Association of Realtors—unless the seller has requested that the listing not be published or marketed online.
The MLS is widely considered to be the most authoritative, up-to-date, accurate, and complete source of real estate for-sale in the USA.
Estately updates this data as quickly as possible and shares as much information with our users as allowed by local rules. Estately can also email you updates when new homes come on the market that match your search, change price, or go under contract.
Checking…
•
Last updated Jul 15, 2025
•
MLS# 73404275 —
The Building
-
Entry Level:1
-
Exterior Features:Porch
-
Patio And Porch Features:Porch
-
Building Area Total:2200
-
Building Area Units:Square Feet
-
Building Area Source:Field Card
Interior
-
Living Room Level:First
-
Rooms Total:6
-
Living Room Features:Flooring - Hardwood, Window(s) - Picture, Balcony - Exterior, French Doors, Open Floorplan, Recessed Lighting
-
Kitchen Level:First
-
Kitchen Features:Vaulted Ceiling(s), Countertops - Stone/Granite/Solid, Cabinets - Upgraded, Recessed Lighting, Stainless Steel Appliances
-
Dining Room Level:First
-
Dining Room Features:Flooring - Hardwood, Breakfast Bar / Nook, Open Floorplan, Recessed Lighting
-
Fireplace:true
-
Fireplaces Total:1
-
Fireplace Features:Living Room
-
Laundry Features:Electric Dryer Hookup
Room Dimensions
-
Living Area:2200
-
Living Area Source:Field Card
Financial & Terms
-
Lease Term:Term of Rental(12)
-
Rent Includes:Occupancy Only
-
Security Deposit:$5,000
-
Deposit Required:Yes
-
Available Now:true
Location
-
Directions:Tyngsboro Rd to Weetamoo Way to Appian Way
-
Longitude:-71.448088
-
Latitude:42.621347
The Property
-
Property Type:Residential Lease
-
Property Subtype:Single Family Residence
-
Parcel Number:4773146
-
Lot Size Units:Acres
-
Lot Size SqFt:14375
-
Waterview:Yes
-
Waterfront:true
-
Waterfront Features:Waterfront
-
Farm Land Area Units:Square Feet
Listing Agent
- Contact info:
- Office phone:
- (978) 692-3280
Beds
-
Bedrooms Total:3
-
Master Bedroom Level:Second
-
Master Bedroom Features:Ceiling Fan(s), Walk-In Closet(s), Flooring - Hardwood, Recessed Lighting
-
Bedroom 2 Level:Second
-
Bedroom 2 Features:Ceiling Fan(s), Closet, Flooring - Hardwood, Recessed Lighting
-
Bedroom 3 Level:Second
-
Bedroom 3 Features:Closet, Flooring - Hardwood, Lighting - Overhead
Baths
-
Total Baths:2
-
Total Baths:2
-
Full Baths:2
-
Bathroom 1 Level:First
-
Bathroom 1 Features:Bathroom - Full, Bathroom - Tiled With Shower Stall, Closet - Linen
-
Bathroom 2 Level:Second
-
Bathroom 2 Features:Bathroom - Full, Bathroom - Tiled With Shower Stall, Closet - Linen
The Listing
-
Home Warranty:false
Heating & Cooling
-
Heating:Natural Gas
-
Heating:true
-
Cooling:true
Appliances
-
Appliances:Range
Schools
-
Elementary School:Miller/Day
-
Middle Or Junior School:Stony Brook
-
High School:Westford Acad
The Community
-
Community Features:Shopping
-
Association:false
-
Spa:false
-
Pets Allowed:Yes w/ Restrictions
-
Senior Community:false
Parking
-
Parking Total:5
Walk Score®
Provided by WalkScore® Inc.
Walk Score is the most well-known measure of walkability for any address. It is based on the distance to a variety of nearby services and pedestrian friendliness. Walk Scores range from 0 (Car-Dependent) to 100 (Walker’s Paradise).
Bike Score®
Provided by WalkScore® Inc.
Bike Score evaluates a location's bikeability. It is calculated by measuring bike infrastructure, hills, destinations and road connectivity, and the number of bike commuters. Bike Scores range from 0 (Somewhat Bikeable) to 100 (Biker’s Paradise).
Soundscore™
Provided by HowLoud
Soundscore is an overall score that accounts for traffic, airport activity, and local sources. A Soundscore rating is a number between 50 (very loud) and 100 (very quiet).



































