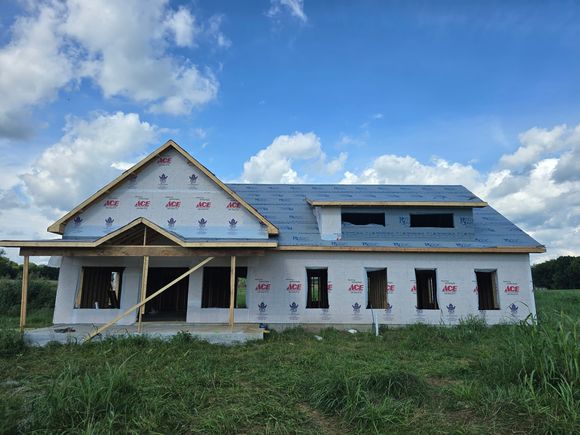2985 Lewisburg Hwy
Petersburg, TN 37144
Map
- 4 beds
- 3 baths
- 2,400 sqft
- 7 sqft lot
- $270 per sqft
- 2025 build
- – on site
Welcome to this stunning four-bedroom, two-and-a-half-bathroom home with vinyl board and batten siding, shingled roof with metal accents as well as the porch and dormer. This 2,400 sqft home, sits on a generous 7.5 acres that provides plenty of space for outdoor adventures and peaceful relaxation. Step onto the inviting covered front porch, where beadboard ceilings create a classic Southern welcome. Inside, you'll find an open concept with modern design, complemented by beautiful luxury vinyl plank flooring throughout. The heart of the home features a cozy gas fireplace framed by striking wood beams that add character and warmth to your gatherings. The kitchen showcases custom cabinetry that maximizes both storage and visual appeal with granite countertops. Each of the four bedrooms offers comfortable retreats, while the primary bedroom provides a private sanctuary for rest and rejuvenation. But the real magic happens when you step outside to the covered patio, complete with charming beadboard ceilings that mirror the front porch's appeal. This outdoor living space extends your home's comfort into nature, perfect for morning coffee or evening conversations under the stars. There is a well on the property, and high speed internet fiber to the home. Call today for more information or to book your private showing!

Last checked:
As a licensed real estate brokerage, Estately has access to the same database professional Realtors use: the Multiple Listing Service (or MLS). That means we can display all the properties listed by other member brokerages of the local Association of Realtors—unless the seller has requested that the listing not be published or marketed online.
The MLS is widely considered to be the most authoritative, up-to-date, accurate, and complete source of real estate for-sale in the USA.
Estately updates this data as quickly as possible and shares as much information with our users as allowed by local rules. Estately can also email you updates when new homes come on the market that match your search, change price, or go under contract.
Checking…
•
Last updated Jul 18, 2025
•
MLS# 2943984 —
The Building
-
Year Built:2025
-
Year Built Details:NEW
-
New Construction:true
-
Construction Materials:Other, Vinyl Siding
-
Stories:1
-
Levels:One
-
Basement:Slab
-
Patio And Porch Features:Patio, Covered, Porch
-
Building Area Units:Square Feet
-
Building Area Total:2400
-
Building Area Source:Owner
-
Above Grade Finished Area:2400
-
Above Grade Finished Area Units:Square Feet
-
Above Grade Finished Area Source:Owner
-
Below Grade Finished Area Source:Owner
-
Below Grade Finished Area Units:Square Feet
Interior
-
Flooring:Concrete, Vinyl
-
Fireplace:true
-
Fireplaces Total:1
-
Fireplace Features:Gas
Room Dimensions
-
Living Area:2400
-
Living Area Units:Square Feet
-
Living Area Source:Owner
Location
-
Directions:From Lewisburg, take Hwy 431 toward Fayetteville, go approx 15 miles and property will be on the left. New construction home. Look for agent sign.
-
Latitude:35.27213871
-
Longitude:-86.62612215
The Property
-
Parcel Number:017 00810 000
-
Property Type:Residential
-
Property Subtype:Single Family Residence
-
Lot Features:Rolling Slope
-
Lot Size Acres:7.5
-
Lot Size Area:7.5
-
Lot Size Units:Acres
-
Lot Size Source:Assessor
-
View:false
-
Property Attached:false
Listing Agent
- Contact info:
- Agent phone:
- (931) 652-7757
- Office phone:
- (931) 359-9393
Taxes
-
Tax Annual Amount:429
Beds
-
Bedrooms Total:4
-
Main Level Bedrooms:4
Baths
-
Total Baths:3
-
Full Baths:2
-
Half Baths:1
The Listing
-
Special Listing Conditions:Standard
Heating & Cooling
-
Heating:Central, Electric
-
Heating:true
-
Cooling:Central Air, Electric
-
Cooling:true
Utilities
-
Utilities:Electricity Available, Water Available
-
Sewer:Septic Tank
-
Water Source:Private
Appliances
-
Appliances:Electric Oven, Electric Range, Dishwasher, Microwave, Stainless Steel Appliance(s)
Schools
-
Elementary School:Unity School
-
Middle Or Junior School:Unity School
-
High School:Lincoln County High School
The Community
-
Subdivision Name:Timothy L Bates
-
Senior Community:false
-
Waterfront:false
-
Pool Private:false
-
Association:false
Parking
-
Garage:false
-
Attached Garage:false
-
Carport:false
Monthly cost estimate

Asking price
$650,000
| Expense | Monthly cost |
|---|---|
|
Mortgage
This calculator is intended for planning and education purposes only. It relies on assumptions and information provided by you regarding your goals, expectations and financial situation, and should not be used as your sole source of information. The output of the tool is not a loan offer or solicitation, nor is it financial or legal advice. |
$3,480
|
| Taxes | $35 |
| Insurance | $178 |
| Utilities | $154 See report |
| Total | $3,847/mo.* |
| *This is an estimate |
Air Pollution Index
Provided by ClearlyEnergy
The air pollution index is calculated by county or urban area using the past three years data. The index ranks the county or urban area on a scale of 0 (best) - 100 (worst) across the United Sates.
Sale history
| Date | Event | Source | Price | % Change |
|---|---|---|---|---|
|
7/18/25
Jul 18, 2025
|
Listed / Active | REALTRACS | $650,000 | 692.7% (196.3% / YR) |
|
1/7/22
Jan 7, 2022
|
REALTRACS | $82,000 | -3.4% | |
|
12/28/21
Dec 28, 2021
|
REALTRACS | $84,900 |













