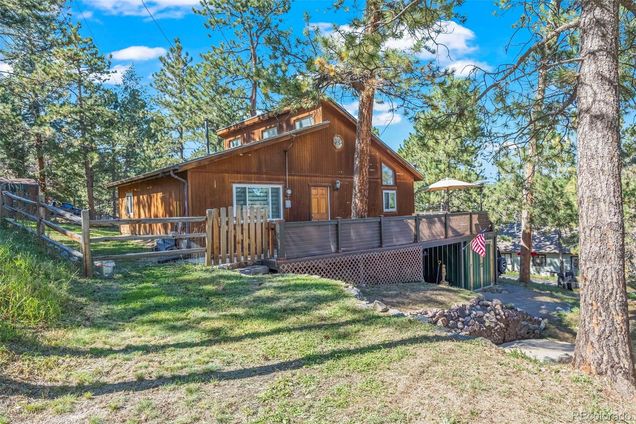29786 Joshua Tree Lane
Evergreen, CO 80439
- 3 beds
- 1 bath
- 1,180 sqft
- 10,454 sqft lot
- $455 per sqft
- 1930 build
- – on site
More homes
Don't miss the opportunity to make this tranquil Evergreen retreat your own. Whether you seek a peaceful family home or a getaway from the hustle and bustle of city life, this property offers the ideal blend of comfort and convenience. Centrally located for your convenience, this home places you within easy reach of schools, shopping, dining, and recreational activities. Embrace the beauty of Evergreen with all the necessities just moments away. As you step inside, you'll be greeted by the warm embrace of vaulted ceilings and an open floor plan. The abundance of natural light creates a welcoming ambiance that invites you to unwind and relax.This home boasts three generously sized bedrooms, ensuring ample space for family, guests, or even a home office. The master bedroom includes a loft, perfect for use as an office area or for additional storage, allowing you to customize the space to fit your needs. The large lot is complemented by a fenced-in backyard, providing a safe and private space for outdoor activities, gardening, and entertaining. Enjoy the fresh mountain air and stunning views right in your own backyard. This home has been thoughtfully updated to ensure peace of mind for years to come. A brand new roof and a tankless hot water heater enhance energy efficiency and reduce maintenance costs. Recent updates to plumbing and electric systems provide modern comfort and reliability. Schedule a viewing today to experience the warmth and charm of this North Evergreen gem. Your dream mountain home awaits! Please note that the seller requires a rent back through the end of December.

Last checked:
As a licensed real estate brokerage, Estately has access to the same database professional Realtors use: the Multiple Listing Service (or MLS). That means we can display all the properties listed by other member brokerages of the local Association of Realtors—unless the seller has requested that the listing not be published or marketed online.
The MLS is widely considered to be the most authoritative, up-to-date, accurate, and complete source of real estate for-sale in the USA.
Estately updates this data as quickly as possible and shares as much information with our users as allowed by local rules. Estately can also email you updates when new homes come on the market that match your search, change price, or go under contract.
Checking…
•
Last updated Oct 1, 2024
•
MLS# 7386801 —
The Building
-
Year Built:1930
-
Construction Materials:Wood Siding
-
Building Area Total:1347
-
Building Area Source:Public Records
-
Structure Type:House
-
Roof:Composition
-
Levels:Two
-
Basement:true
-
Exterior Features:Private Yard
-
Patio And Porch Features:Deck, Patio
-
Window Features:Double Pane Windows, Skylight(s), Window Coverings
-
Security Features:Carbon Monoxide Detector(s), Smoke Detector(s)
-
Above Grade Finished Area:857
-
Below Grade Finished Area:323
-
Property Attached:false
Interior
-
Interior Features:Ceiling Fan(s), High Ceilings, Open Floorplan, Smart Thermostat, Tile Counters, Vaulted Ceiling(s)
-
Furnished:Unfurnished
-
Flooring:Laminate, Tile, Wood
-
Fireplaces Total:2
-
Fireplace Features:Electric
-
Laundry Features:In Unit
Room Dimensions
-
Living Area:1180
Financial & Terms
-
Ownership:Agent Owner
-
Possession:Close Plus 45 Days, Negotiable, Rental Agreement
Location
-
Latitude:39.66036914
-
Longitude:-105.33760354
The Property
-
Property Type:Residential
-
Property Subtype:Single Family Residence
-
Parcel Number:438653
-
Zoning:MR-3
-
Lot Number:3
-
Lot Features:Mountainous
-
Lot Size Area:0.24
-
Lot Size Acres:0.24
-
Lot Size SqFt:10,454 Sqft
-
Lot Size Units:Acres
-
Exclusions:Basement Cabinets, Basement freezer, Hot tub
-
Fencing:Partial
-
Irrigation Source:Ditch
-
Road Responsibility:Private Maintained Road
-
Road Frontage Type:Easement
-
Road Surface Type:Paved
Listing Agent
- Contact info:
- Agent phone:
- (720) 938-1510
- Office phone:
- (303) 935-8787
Taxes
-
Tax Year:2022
-
Tax Annual Amount:$2,007
Beds
-
Bedrooms Total:3
-
Main Level Bedrooms:2
-
Basement Level Bedrooms:1
Baths
-
Total Baths:1
-
Full Baths:1
-
Main Level Baths:1
Heating & Cooling
-
Heating:Forced Air
-
Cooling:None
Utilities
-
Utilities:Electricity Connected, Internet Access (Wired), Natural Gas Connected
-
Electric:110V
-
Sewer:Public Sewer
-
Water Included:Yes
-
Water Source:Public
Appliances
-
Appliances:Dishwasher, Disposal, Double Oven, Dryer, Gas Water Heater, Microwave, Oven, Refrigerator, Washer
Schools
-
Elementary School:Bergen Meadow/Valley
-
Elementary School District:Jefferson County R-1
-
Middle Or Junior School:Evergreen
-
Middle Or Junior School District:Jefferson County R-1
-
High School:Evergreen
-
High School District:Jefferson County R-1
The Community
-
Subdivision Name:Wah Keeney Park
-
Association:false
-
Senior Community:false
Parking
-
Parking Total:3
-
Parking Features:Asphalt
-
Attached Garage:false
Walk Score®
Provided by WalkScore® Inc.
Walk Score is the most well-known measure of walkability for any address. It is based on the distance to a variety of nearby services and pedestrian friendliness. Walk Scores range from 0 (Car-Dependent) to 100 (Walker’s Paradise).
Bike Score®
Provided by WalkScore® Inc.
Bike Score evaluates a location's bikeability. It is calculated by measuring bike infrastructure, hills, destinations and road connectivity, and the number of bike commuters. Bike Scores range from 0 (Somewhat Bikeable) to 100 (Biker’s Paradise).
Soundscore™
Provided by HowLoud
Soundscore is an overall score that accounts for traffic, airport activity, and local sources. A Soundscore rating is a number between 50 (very loud) and 100 (very quiet).
Air Pollution Index
Provided by ClearlyEnergy
The air pollution index is calculated by county or urban area using the past three years data. The index ranks the county or urban area on a scale of 0 (best) - 100 (worst) across the United Sates.



























