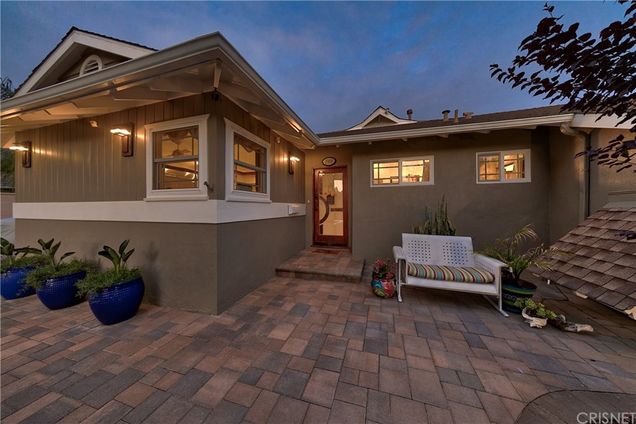2968 El Nido Drive
Altadena, CA 91001
Map
- 3 beds
- 3 baths
- 1,916 sqft
- 7,567 sqft lot
- $621 per sqft
- 1959 build
- – on site
More homes
IMPROVED PRICE! Traditional Craftsman charm meets hi-tech wonder in this one-of-a-kind Smart Home with owned solar, pebble tech pool and gated RV parking in a coveted Altadena neighborhood. Notable features include: gourmet stainless kitchen with onyx countertops, bamboo floors, home theater with 7.2 surround sound and 83'' flat screen TV, wireless thermostat, Hansgrohe and Grohe spa bathroom fixtures, Kingston body dryer, occupancy sensor lighting, fully equipped wet bar, wine storage refrigerators, flat screen TVs throughout, Takagi tankless water heater, heated bathroom flooring, newer roof, new exterior paint, 3.2 kilowatt rooftop solar array, 200 AMP electric fuse box, new patio cover, new outdoor kitchen, new paver stones front and back with inset lighting, Insteon sensors and switches, ISY controller featuring easy to use web programming and interface, whole house fan, finished attic, detached finished garage and much more! Just minutes from JPL, the 210 freeway, Angeles Forest foothills and the Rose Bowl. Welcome home to El Nido Drive!

Last checked:
As a licensed real estate brokerage, Estately has access to the same database professional Realtors use: the Multiple Listing Service (or MLS). That means we can display all the properties listed by other member brokerages of the local Association of Realtors—unless the seller has requested that the listing not be published or marketed online.
The MLS is widely considered to be the most authoritative, up-to-date, accurate, and complete source of real estate for-sale in the USA.
Estately updates this data as quickly as possible and shares as much information with our users as allowed by local rules. Estately can also email you updates when new homes come on the market that match your search, change price, or go under contract.
Checking…
•
Last updated Apr 18, 2025
•
MLS# SR20125415 —
The Building
-
Year Built:1959
-
Year Built Source:Assessor
-
New Construction:No
-
Total Number Of Units:1
-
Architectural Style:Craftsman, Ranch
-
Roof:Shingle
-
Structure Type:House
-
Stories Total:1
-
Patio And Porch Features:Covered, Patio, Rear Porch, Stone
-
Patio:1
-
Common Walls:No Common Walls
Interior
-
Features:Attic Fan, Beamed Ceilings, Ceiling Fan(s), High Ceilings, Open Floorplan, Pantry, Pull Down Stairs to Attic, Recessed Lighting, Tray Ceiling(s), Wired for Data, Wired for Sound
-
Levels:One
-
Kitchen Features:Kitchen Island, Pots & Pan Drawers, Remodeled Kitchen, Self-closing cabinet doors, Self-closing drawers, Stone Counters
-
Eating Area:Breakfast Counter / Bar, In Kitchen
-
Door Features:Panel Doors
-
Window Features:Blinds, Custom Covering, Double Pane Windows, Roller Shields
-
Flooring:Bamboo, Carpet, Tile, Wood
-
Room Type:All Bedrooms Down, Attic, Entry, Kitchen, Living Room, Main Floor Bedroom, Main Floor Master Bedroom, Master Bathroom, Master Bedroom, Walk-In Closet, Walk-In Pantry
-
Living Area Units:Square Feet
-
Fireplace:No
-
Fireplace:None
-
Laundry:Inside
-
Laundry:1
Room Dimensions
-
Living Area:1916.00
Location
-
Directions:To come
-
Latitude:34.19608300
-
Longitude:-118.16444400
The Property
-
Subtype:Single Family Residence
-
Property Condition:Turnkey, Updated/Remodeled
-
Zoning:LCR17500*
-
Lot Features:0-1 Unit/Acre, Back Yard, Cul-De-Sac, Front Yard, Rectangular Lot, Sprinklers Drip System, Sprinklers Timer
-
Lot Size Area:7567.0000
-
Lot Size Acres:0.1737
-
Lot Size SqFt:7567.00
-
Lot Size Source:Assessor
-
View:1
-
View:Mountain(s), Neighborhood
-
Fencing:Block, Wood
-
Fence:Yes
-
Sprinklers:Yes
-
Security Features:Carbon Monoxide Detector(s), Closed Circuit Camera(s), Security System, Smoke Detector(s), Wired for Alarm System
-
Exclusions:Personal property
-
Road Frontage:City Street
-
Road Surface Type:Paved
-
Additional Parcels:No
-
Land Lease:No
-
Lease Considered:No
Listing Agent
- Contact info:
- No listing contact info available
Taxes
-
Tax Census Tract:4603.02
-
Tax Tract:25089
-
Tax Lot:7
Beds
-
Total Bedrooms:3
-
Main Level Bedrooms:3
Baths
-
Total Baths:3
-
Bathroom Features:Low Flow Toilet(s), Double sinks in bath(s), Dual shower heads (or Multiple), Exhaust fan(s), Heated Floor, Jetted Tub, Linen Closet/Storage, Remodeled, Separate tub and shower, Soaking Tub, Stone Counters, Walk-in shower
-
Full & Three Quarter Baths:3
-
Main Level Baths:3
-
Full Baths:3
The Listing
-
Special Listing Conditions:Standard
-
Parcel Number:5829029024
-
Showings Begin:2020-06-30
Heating & Cooling
-
Heating:1
-
Heating:Central, Natural Gas
-
Cooling:Yes
-
Cooling:Central Air, Dual
Utilities
-
Utilities:Cable Available, Electricity Connected, Natural Gas Connected, Phone Available, Sewer Connected, Water Connected
-
Sewer:Public Sewer
-
Electric:220 Volts in Garage
-
Water Source:Public
Appliances
-
Appliances:Built-In Range, Convection Oven, Dishwasher, ENERGY STAR Qualified Appliances, Disposal, Gas Oven, Gas Range, Indoor Grill, Microwave, Refrigerator, Self Cleaning Oven, Tankless Water Heater, Vented Exhaust Fan, Warming Drawer
-
Included:Yes
Schools
-
Elementary:FRANKL
-
Elementary School:Franklin
-
Middle School:Charles W Eliot
-
Middle School:CHWEL
-
High School:John Muir
-
High School:JOHMUI
-
High School District:Pasadena Unified
The Community
-
Features:Foothills, Sidewalks
-
Inclusions:Solar, Smart Home features
-
Association:No
-
Pool:Private, Fenced, Pebble
-
Senior Community:No
-
Private Pool:Yes
-
Spa Features:None
-
Assessments:Yes
-
Assessments:Unknown
Parking
-
Parking:Yes
-
Parking:Driveway, Garage - Single Door, Gated, Pull-through, RV Access/Parking
-
Parking Spaces:6.00
-
Attached Garage:No
-
Garage Spaces:2.00
-
Uncovered Spaces:4.00
Soundscore™
Provided by HowLoud
Soundscore is an overall score that accounts for traffic, airport activity, and local sources. A Soundscore rating is a number between 50 (very loud) and 100 (very quiet).
Air Pollution Index
Provided by ClearlyEnergy
The air pollution index is calculated by county or urban area using the past three years data. The index ranks the county or urban area on a scale of 0 (best) - 100 (worst) across the United Sates.
Max Internet Speed
Provided by BroadbandNow®
View a full reportThis is the maximum advertised internet speed available for this home. Under 10 Mbps is in the slower range, and anything above 30 Mbps is considered fast. For heavier internet users, some plans allow for more than 100 Mbps.
Sale history
| Date | Event | Source | Price | % Change |
|---|---|---|---|---|
|
7/8/16
Jul 8, 2016
|
Sold | CRMLS_CA |


































































