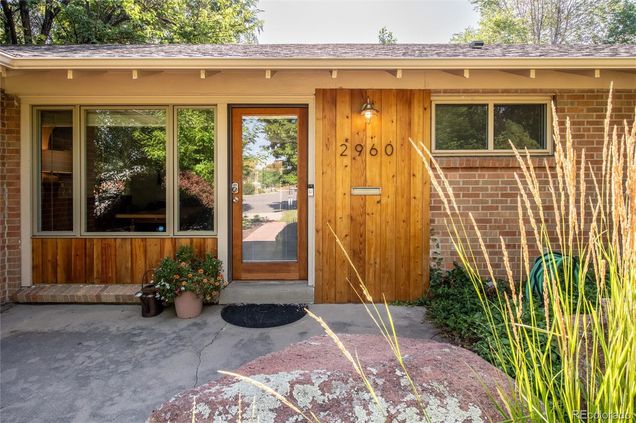2960 N Steele Street
Denver, CO 80205
Map
- 3 beds
- 2 baths
- 1,123 sqft
- 6,000 sqft lot
- $529 per sqft
- 1949 build
- – on site
Welcome to 2960 N Steele Street—a true oasis in the city! A classic mid-century ranch home with all above ground square footage that blends timeless charm with thoughtful updates. Nestled on a tree-lined block, this 3-bed, 2-bath home features original hardwood floors, coved ceilings, and arched doorways that preserve its 1940s character, with upgrades that MATTER (all new PEX plumbing, kitchen appliances, exterior landscape, 2022 water heater). The light-filled main level includes three spacious bedrooms, including a en-suite primary that comfortably fits a king bed, updated full bath, and an inviting living and dining area that flows into a kitchen with stainless appliances and granite countertops. Enjoy having a spacious laundry room with included washer and dryer! Secondary and third bedrooms are in a separate wing of the home, providing for guest or WFH privacy. Step outside to enjoy a beautifully landscaped backyard—complete with a covered patio, new flag stone, maple tree, lush lawn, and fully fenced in back yard. Off-street driveway tandem parking adds convenience, while the location can’t be beat! Minutes to City Park, the Denver Zoo, local coffee shops, and neighborhood favorites like Sweet Sweetz and Empheral Taproom. Well cared for and move-in ready—this home is the one you've been waiting for! Open Houses: Friday, July 18 | 5–7pm Saturday, July 19 | 11am–1pm Sunday, July 20 | 11am–1pm

Last checked:
As a licensed real estate brokerage, Estately has access to the same database professional Realtors use: the Multiple Listing Service (or MLS). That means we can display all the properties listed by other member brokerages of the local Association of Realtors—unless the seller has requested that the listing not be published or marketed online.
The MLS is widely considered to be the most authoritative, up-to-date, accurate, and complete source of real estate for-sale in the USA.
Estately updates this data as quickly as possible and shares as much information with our users as allowed by local rules. Estately can also email you updates when new homes come on the market that match your search, change price, or go under contract.
Checking…
•
Last updated Jul 18, 2025
•
MLS# 1511501 —
This home is listed in more than one place. See it here.
Upcoming Open Houses
-
Friday, 7/18
5pm-7pm -
Saturday, 7/19
11am-1pm -
Sunday, 7/20
11am-1pm
The Building
-
Year Built:1949
-
Construction Materials:Brick, Frame
-
Building Area Total:1123
-
Building Area Source:Public Records
-
Structure Type:House
-
Roof:Composition
-
Levels:One
-
Basement:false
-
Direction Faces:West
-
Exterior Features:Garden, Private Yard
-
Patio And Porch Features:Covered, Front Porch, Patio
-
Security Features:Carbon Monoxide Detector(s), Video Doorbell
-
Above Grade Finished Area:1123
-
Property Attached:false
Interior
-
Interior Features:Ceiling Fan(s)
-
Flooring:Tile, Wood
-
Laundry Features:In Unit
Room Dimensions
-
Living Area:1123
Financial & Terms
-
Ownership:Individual
Location
-
Latitude:39.75937731
-
Longitude:-104.9495621
The Property
-
Property Type:Residential
-
Property Subtype:Single Family Residence
-
Parcel Number:2254-08-005
-
Zoning:E-SU-D1X
-
Lot Features:Landscaped, Level, Many Trees, Sprinklers In Front, Sprinklers In Rear
-
Lot Size Area:6000
-
Lot Size Acres:0.14
-
Lot Size SqFt:6,000 Sqft
-
Lot Size Units:Square Feet
-
Exclusions:seller's personal property
-
Fencing:Full
-
Road Frontage Type:Public
-
Road Surface Type:Paved
Listing Agent
- Contact info:
- Agent phone:
- (970) 581-7034
- Office phone:
- (720) 807-2890
Taxes
-
Tax Year:2024
-
Tax Annual Amount:$2,665
Beds
-
Bedrooms Total:3
-
Main Level Bedrooms:3
Baths
-
Total Baths:2
-
Full Baths:2
-
Main Level Baths:2
Heating & Cooling
-
HVAC Description:forced air/ AC
-
Heating:Forced Air
-
Cooling:Central Air
Utilities
-
Utilities:Electricity Connected, Natural Gas Connected
-
Sewer:Public Sewer
-
Water Included:Yes
-
Water Source:Public
Appliances
-
Appliances:Dishwasher, Disposal, Dryer, Gas Water Heater, Refrigerator, Washer
Schools
-
Elementary School:Barrett
-
Elementary School District:Denver 1
-
Middle Or Junior School:Denver Discovery
-
Middle Or Junior School District:Denver 1
-
High School:East
-
High School District:Denver 1
The Community
-
Subdivision Name:North City Park, Skyland
-
Association:false
-
Senior Community:false
Parking
-
Parking Total:3
-
Parking Features:Gravel
-
Attached Garage:false
Monthly cost estimate

Asking price
$595,000
| Expense | Monthly cost |
|---|---|
|
Mortgage
This calculator is intended for planning and education purposes only. It relies on assumptions and information provided by you regarding your goals, expectations and financial situation, and should not be used as your sole source of information. The output of the tool is not a loan offer or solicitation, nor is it financial or legal advice. |
$3,186
|
| Taxes | $222 |
| Insurance | $277 |
| Utilities | $145 See report |
| Total | $3,830/mo.* |
| *This is an estimate |
Soundscore™
Provided by HowLoud
Soundscore is an overall score that accounts for traffic, airport activity, and local sources. A Soundscore rating is a number between 50 (very loud) and 100 (very quiet).
Air Pollution Index
Provided by ClearlyEnergy
The air pollution index is calculated by county or urban area using the past three years data. The index ranks the county or urban area on a scale of 0 (best) - 100 (worst) across the United Sates.























