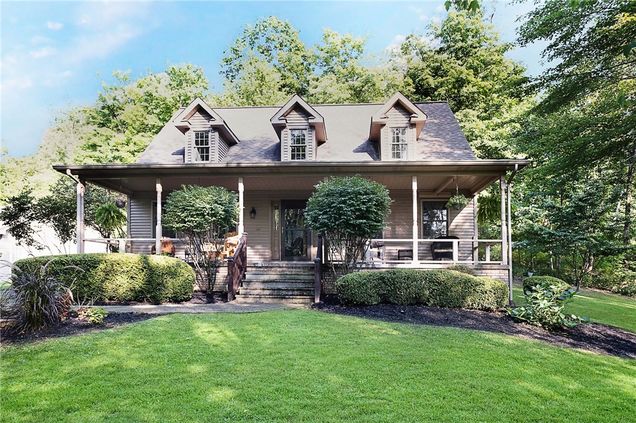296 Lisbon Road
Ohioville, PA 15052
- 3 beds
- 3 baths
- – sqft
- ~4 acre lot
- 1999 build
More homes
Everyday will be a vacation when you buy this delightfully private & relaxing home! With just under 4.5 acres, this lot has ample space to indulge in the beautiful views of the changing foliage throughout the year. Just imagine sipping your morning coffee from your porch while watching the wildlife wander through the secluded yard. When the weather cools you’ll relish in having the luxury of curling up in front of the floor-to-ceiling stone living room fireplace. Your welcoming eat-in kitchen features stylish wood beams, stainless steel appliances, an island with a wine fridge. Adjacent to this beautiful home is an impressive 3-car detached garage that is set up with a wall-mounted flat screen, refrigerator, and a propane wall heater, perfect for watching the ballgame or entertaining guests year round. Your romantic primary suite has a walk-in closet & spa tub. Upstairs there’s an additional family room while downstairs is an 1,100 sq. ft. basement offering more potential living space.

Last checked:
As a licensed real estate brokerage, Estately has access to the same database professional Realtors use: the Multiple Listing Service (or MLS). That means we can display all the properties listed by other member brokerages of the local Association of Realtors—unless the seller has requested that the listing not be published or marketed online.
The MLS is widely considered to be the most authoritative, up-to-date, accurate, and complete source of real estate for-sale in the USA.
Estately updates this data as quickly as possible and shares as much information with our users as allowed by local rules. Estately can also email you updates when new homes come on the market that match your search, change price, or go under contract.
Checking…
•
Last updated Apr 3, 2025
•
MLS# 1468520 —
The Building
-
Year Built:1999
-
Construction Materials:VinylSiding
-
Architectural Style:CapeCod
-
Levels:OneAndOneHalf
-
Roof:Asphalt
-
Basement:InteriorEntry,Unfinished
-
Basement:true
-
Window Features:MultiPane
-
Building Area Total:2051.0
-
Building Area Source:PublicRecords
Interior
-
Interior Features:CentralVacuum,KitchenIsland
-
Flooring:Hardwood
-
Fireplace:true
-
Fireplaces Total:1
-
Fireplace Features:MainLevel
Location
-
Directions:GPS
The Property
-
Property Type:Residential
-
Property Subtype:SingleFamilyResidence
-
Property Subtype Additional:SingleFamilyResidence
-
Property Condition:Resale
-
Lot Size Area:4.46
-
Lot Size Acres:4.46
-
Lot Size Units:Acres
-
Lot Size Dimensions:4.46
Listing Agent
- Contact info:
- Agent phone:
- (724) 260-5686
- Office phone:
- (724) 260-5686
Taxes
-
Tax Annual Amount:4759.0
-
Tax Assessed Value:88700
Beds
-
Bedrooms Total:3
Baths
-
Total Baths:3
-
Full Baths:2
-
Half Baths:1
The Listing
-
Home Warranty:true
Heating & Cooling
-
Heating:ForcedAir,Propane
-
Heating:true
-
Cooling:CentralAir,Electric
-
Cooling:true
Utilities
-
Sewer:SepticTank
-
Water Source:Well
Appliances
-
Appliances:SomeGasAppliances,ConvectionOven,Dryer,Dishwasher,Microwave,Refrigerator,Stove,Washer
Schools
-
Elementary School District:Blackhawk
-
Middle Or Junior School District:Blackhawk
-
High School District:Blackhawk
The Community
-
Pool Features:None
Parking
-
Garage:true
-
Attached Garage:false
-
Parking Total:3.0
-
Parking Features:Detached,Garage,GarageDoorOpener
Walk Score®
Provided by WalkScore® Inc.
Walk Score is the most well-known measure of walkability for any address. It is based on the distance to a variety of nearby services and pedestrian friendliness. Walk Scores range from 0 (Car-Dependent) to 100 (Walker’s Paradise).
Sale history
| Date | Event | Source | Price | % Change |
|---|---|---|---|---|
|
9/7/18
Sep 7, 2018
|
WPML | $259,000 |


























