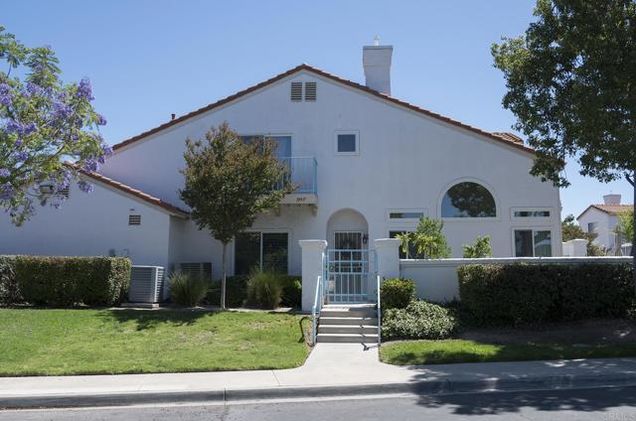29517 Cara Way
Temecula, CA 92591
Map
- 3 beds
- 3 baths
- 1,407 sqft
- 3,920 sqft lot
- $362 per sqft
- 1990 build
- – on site
Welcome to Rancho del Mar—Resort-Style Living in the Heart of Temecula! Nestled in a gated community, this 3-bedroom, 3-bath corner unit townhouse offers 1,407 sq ft of light-filled living space and a wraparound patio ideal for entertaining. Located at the back of the complex for added privacy and ample visitor parking, it’s the perfect blend of comfort and convenience. Step inside to a soaring vaulted ceiling and cozy fireplace in the living room, where large windows bathe the space in natural light. A sliding glass door opens to the outdoor patio—perfect for weekend BBQs or peaceful morning coffee. The kitchen features stainless steel appliances and sink. The first floor includes a versatile bedroom (ideal for guests or a home office), a full bath, a walk-in pantry and laundry room, and direct access to the attached two-car garage. Upstairs, the primary suite offers a full bath and closets with mirrored doors. The third bedroom also features an ensuite bath and mirrored closet doors. Enjoy peace of mind with newer dual-pane Anderson windows (2022), newer carpeting upstairs and on stairs, a water heater (2023), and a newer skylight. Community Amenities Include: • Sparkling pool & spa • Tennis court • Indoor racquetball court • Fitness center Centrally located near

Last checked:
As a licensed real estate brokerage, Estately has access to the same database professional Realtors use: the Multiple Listing Service (or MLS). That means we can display all the properties listed by other member brokerages of the local Association of Realtors—unless the seller has requested that the listing not be published or marketed online.
The MLS is widely considered to be the most authoritative, up-to-date, accurate, and complete source of real estate for-sale in the USA.
Estately updates this data as quickly as possible and shares as much information with our users as allowed by local rules. Estately can also email you updates when new homes come on the market that match your search, change price, or go under contract.
Checking…
•
Last updated Jul 2, 2025
•
MLS# CRNDP2506167 —
Upcoming Open Houses
-
Saturday, 7/5
1pm-4pm -
Sunday, 7/6
1pm-4pm
The Building
-
Year Built:1990
-
Building Area Units:Square Feet
-
Stories:2
-
Levels:Two Story
-
Entry Level:1
-
Building Area Total:1407
-
Building Area Source:Public Records
Interior
-
Kitchen Features:Dishwasher, Microwave, Range/Oven Built-in, Refrigerator
-
Fireplace:true
-
Fireplace Features:Living Room
Room Dimensions
-
Living Area:1407
-
Living Area Units:Square Feet
Location
-
Directions:Take exit 61 for Rancho California Road. Turn righ
The Property
-
Property Type:Residential
-
Property Subtype:Condominium
-
Parcel Number:921292006
-
Zoning:H- H
-
Lot Size Area:0.09
-
Lot Size Acres:0.09
-
Lot Size SqFt:3920
-
Lot Size Units:Acres
-
View:Hills
-
View:true
Listing Agent
- Contact info:
- Agent phone:
- (760) 390-7364
Beds
-
Bedrooms Total:3
Baths
-
Total Baths:3
-
Full Baths:3
The Listing
-
Listing Terms:Cash
-
Virtual Tour URL Unbranded:https://www.propertypanorama.com/instaview/crmls/NDP2506167
Heating & Cooling
-
Cooling:Central Air
-
Cooling:true
Appliances
-
Appliances:Dishwasher
-
Laundry Features:Other
Schools
-
High School District:Temecula Valley Unified
The Community
-
Association:true
-
Association Amenities:Fitness Center
-
Association Fee:496
-
Association Fee Frequency:Monthly
-
Pool Private:false
Parking
-
Garage:true
-
Attached Garage:false
-
Garage Spaces:2
-
Carport:false
-
Parking Total:2
-
Parking Features:Attached
-
Covered Spaces:2
Monthly cost estimate

Asking price
$510,000
| Expense | Monthly cost |
|---|---|
|
Mortgage
This calculator is intended for planning and education purposes only. It relies on assumptions and information provided by you regarding your goals, expectations and financial situation, and should not be used as your sole source of information. The output of the tool is not a loan offer or solicitation, nor is it financial or legal advice. |
$2,730
|
| Taxes | N/A |
| Insurance | $140 |
| HOA fees | $496 |
| Utilities | $134 See report |
| Total | $3,500/mo.* |
| *This is an estimate |
Walk Score®
Provided by WalkScore® Inc.
Walk Score is the most well-known measure of walkability for any address. It is based on the distance to a variety of nearby services and pedestrian friendliness. Walk Scores range from 0 (Car-Dependent) to 100 (Walker’s Paradise).
Bike Score®
Provided by WalkScore® Inc.
Bike Score evaluates a location's bikeability. It is calculated by measuring bike infrastructure, hills, destinations and road connectivity, and the number of bike commuters. Bike Scores range from 0 (Somewhat Bikeable) to 100 (Biker’s Paradise).
Transit Score®
Provided by WalkScore® Inc.
Transit Score measures a location's access to public transit. It is based on nearby transit routes frequency, type of route (bus, rail, etc.), and distance to the nearest stop on the route. Transit Scores range from 0 (Minimal Transit) to 100 (Rider’s Paradise).
Soundscore™
Provided by HowLoud
Soundscore is an overall score that accounts for traffic, airport activity, and local sources. A Soundscore rating is a number between 50 (very loud) and 100 (very quiet).
Air Pollution Index
Provided by ClearlyEnergy
The air pollution index is calculated by county or urban area using the past three years data. The index ranks the county or urban area on a scale of 0 (best) - 100 (worst) across the United Sates.
Sale history
| Date | Event | Source | Price | % Change |
|---|---|---|---|---|
|
6/23/25
Jun 23, 2025
|
Listed / Active | BRIDGE | $510,000 |


































