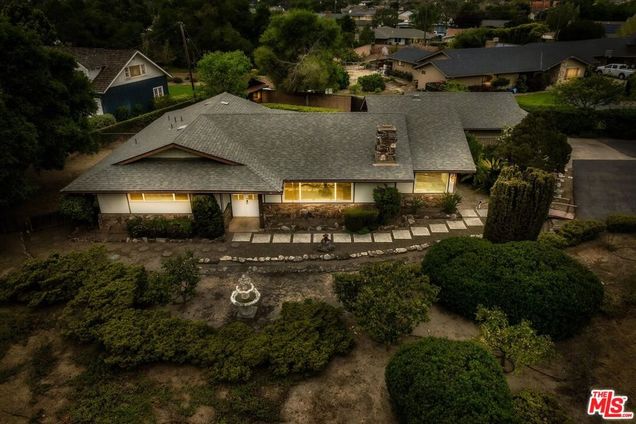295 W Waller Lane
Santa Maria, CA 93455
- 3 beds
- 3 baths
- 2,183 sqft
- ~1/2 acre lot
- $366 per sqft
- 1967 build
- – on site
More homes
Location, location, location! A rare, over half acre (.62) property and custom built home directly across from Waller Park, and a stone's throw from the Santa Maria Country Club that features an 18 hole championship golf course, tennis courts, clubhouse and pool available for member use. At the entry to a small enclave of homes, this residence offers a truly beautiful and elegant setting with an idyllic landscape originally installed by Nishimori Landscape & Design. Enjoy your formal sitting room with a classic stone fireplace with hearth while sipping tea and overlooking the rolling greenery and foliage of the park year round. Plenty of room to breathe and possibility in this expansive property. Three bedrooms, two and half baths, 2183 SF on a 27,007 SF lot with many original elements retained and the charm left intact. There is a cozy paneled family room in the back leading to a deck and the backyard. Lots of value in this home with a new roof installed April 2024, new LVP flooring and new carpet, and new interior paint. Kitchen cabinets were repainted and feature smooth surface quartz countertops, and sleek, modern hardware. Stainless steel appliances include a high end Bosch gas stove. Heating system was updated with a newer gas furnace with ducting relocated to the attic. The primary suite faces the park and has a formal dressing and vanity area that could easily be transformed to a full walk-in closet, and the beautifully tiled private bath offers a walk-in style shower. Outside there is a garden storage area / potting shed, plenty of parking for guests and entertaining; this is a true oasis tucked away yet close to shopping, banking and restaurants. Information deemed reliable but not verified or guaranteed by the broker.

Last checked:
As a licensed real estate brokerage, Estately has access to the same database professional Realtors use: the Multiple Listing Service (or MLS). That means we can display all the properties listed by other member brokerages of the local Association of Realtors—unless the seller has requested that the listing not be published or marketed online.
The MLS is widely considered to be the most authoritative, up-to-date, accurate, and complete source of real estate for-sale in the USA.
Estately updates this data as quickly as possible and shares as much information with our users as allowed by local rules. Estately can also email you updates when new homes come on the market that match your search, change price, or go under contract.
Checking…
•
Last updated Jun 14, 2024
•
MLS# 24385903 —
The Building
-
Year Built:1967
-
New Construction:No
-
Construction Materials:Stucco
-
Architectural Style:Ranch
-
Roof:Composition, Shingle
-
Foundation:Raised
-
Stories Total:1
-
Patio And Porch Features:Deck
-
Patio:1
-
Common Walls:No Common Walls
-
Faces:South
Interior
-
Features:Living Room Deck Attached
-
Levels:One
-
Entry Location:Main Level
-
Eating Area:Dining Room
-
Door Features:Double Door Entry
-
Flooring:Carpet, Laminate
-
Room Type:Living Room, Dressing Area
-
Fireplace:Yes
-
Fireplace:Living Room
-
Laundry:Inside
-
Laundry:1
Room Dimensions
-
Living Area:2183.00
Financial & Terms
-
Disclosures:Trust/Conservatorship
Location
-
Directions:Hwy 101 take the Santa Maria Way exit, left on Waller Lane. Home is on the right.
-
Latitude:34.90564300
-
Longitude:-120.43860300
The Property
-
Property Type:Residential
-
Subtype:Single Family Residence
-
Lot Features:Back Yard, Front Yard
-
Lot Size Area:27007.0000
-
Lot Size Acres:0.6200
-
Lot Size SqFt:27007.00
-
View:1
-
View:Park/Greenbelt
-
Sprinklers:No
-
Additional Parcels:No
-
Other Structures:Shed(s)
-
Lease Considered:No
Listing Agent
- Contact info:
- No listing contact info available
Beds
-
Total Bedrooms:3
Baths
-
Total Baths:3
-
Bathroom Features:Tile Counters
-
Full & Three Quarter Baths:2
-
Full Baths:2
-
Half Baths:1
The Listing
-
Special Listing Conditions:Standard
-
Parcel Number:111092028
Heating & Cooling
-
Heating:1
-
Heating:Central, Natural Gas
-
Cooling:No
-
Cooling:None
Utilities
-
Water Source:Public
Appliances
-
Appliances:Dishwasher, Disposal, Microwave
-
Included:Yes
The Community
-
Subdivision:Country Club Estates
-
Subdivision:Country Club Estates
-
Association:No
-
Pool:None
-
Senior Community:No
-
Private Pool:No
-
Spa Features:None
-
Assessments:No
Parking
-
Parking:Yes
-
Parking:Driveway, Garage - Two Door
-
Parking Spaces:2.00
-
Garage Spaces:2.00
Walk Score®
Provided by WalkScore® Inc.
Walk Score is the most well-known measure of walkability for any address. It is based on the distance to a variety of nearby services and pedestrian friendliness. Walk Scores range from 0 (Car-Dependent) to 100 (Walker’s Paradise).
Bike Score®
Provided by WalkScore® Inc.
Bike Score evaluates a location's bikeability. It is calculated by measuring bike infrastructure, hills, destinations and road connectivity, and the number of bike commuters. Bike Scores range from 0 (Somewhat Bikeable) to 100 (Biker’s Paradise).
Soundscore™
Provided by HowLoud
Soundscore is an overall score that accounts for traffic, airport activity, and local sources. A Soundscore rating is a number between 50 (very loud) and 100 (very quiet).
Air Pollution Index
Provided by ClearlyEnergy
The air pollution index is calculated by county or urban area using the past three years data. The index ranks the county or urban area on a scale of 0 (best) - 100 (worst) across the United Sates.
Sale history
| Date | Event | Source | Price | % Change |
|---|---|---|---|---|
|
6/13/24
Jun 13, 2024
|
Sold | CRMLS_CA | $800,000 | 7.1% |
|
5/9/24
May 9, 2024
|
Pending | CRMLS_CA | $747,000 | |
|
4/30/24
Apr 30, 2024
|
Listed / Active | CRMLS_CA | $747,000 | 58.9% (7.9% / YR) |














































