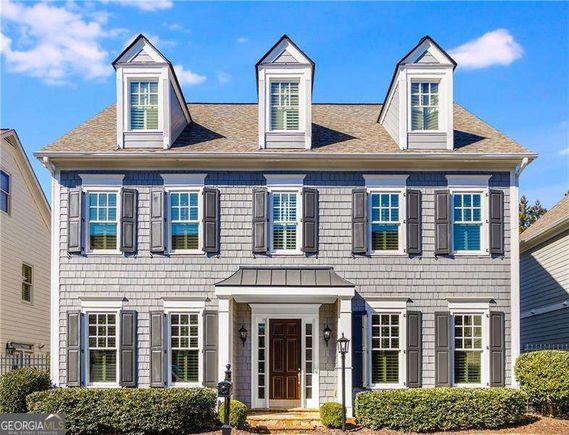2949 Gateland Square
Marietta, GA 30062
Map
- 3 beds
- 2.5 baths
- 2,776 sqft
- 1,742 sqft lot
- $264 per sqft
- 2006 build
- – on site
More homes
Experience timeless elegance in this sought-after east cobb gated community. Instant charm and classic style define this beautifully maintained home, where abundant natural light, high ceilings, and hardwood floors create a warm and inviting atmosphere. The welcoming foyer is flanked by a cozy reading room and an elegant dining room, both featuring stunning coffered ceilings. Designed for the discerning chef, the gourmet kitchen boasts granite countertops, deep drawers, stainless steel appliances, a gas cooktop, double oven, built-in microwave/convection, breakfast bar, and a spacious pantry. A built-in bar with granite counters and glass-door cabinets enhances the space. The open-concept family room overlooks a private courtyard, offering a serene retreat with a unique stone fireplace, built-ins, and a beamed ceiling. Step outside to a masterfully designed flagstone serenity garden featuring native azaleas, a dramatic weeping Japanese maple, boxwoods, and vibrant perennials. The oversized ownerCOs suite is a true sanctuary, complete with a grand stone fireplace, trey ceiling, sitting area with built-ins, refreshment bar, large custom closet, private office, and a spa-inspired bath. An adjacent flex space is perfect for a gym, hobby room, or additional workspace. A two-car garage with a granite-poured floor and built-in storage, plus a large walk-up attic, provide ample storage. Ideally located off Johnson Ferry Road, enjoy easy access to premier shopping, dining, and outdoor recreation. Don't miss this rare opportunity to own in one of East CobbCOs most desirable communities!

Last checked:
As a licensed real estate brokerage, Estately has access to the same database professional Realtors use: the Multiple Listing Service (or MLS). That means we can display all the properties listed by other member brokerages of the local Association of Realtors—unless the seller has requested that the listing not be published or marketed online.
The MLS is widely considered to be the most authoritative, up-to-date, accurate, and complete source of real estate for-sale in the USA.
Estately updates this data as quickly as possible and shares as much information with our users as allowed by local rules. Estately can also email you updates when new homes come on the market that match your search, change price, or go under contract.
Checking…
•
Last updated Jun 16, 2025
•
MLS# 10467573 —
The Building
-
Year Built:2006
-
Construction Materials:Concrete
-
Architectural Style:Cluster, Traditional
-
Structure Type:House
-
Roof:Composition
-
Foundation Details:Slab
-
Levels:Two
-
Basement:None
-
Total Finished Area:2776
-
Above Grade Finished:2776
-
Living Area Source:Public Records
-
Common Walls:No Common Walls
-
Window Features:Double Pane Windows
Interior
-
Interior Features:Double Vanity, High Ceilings, Tray Ceiling(s), Walk-In Closet(s)
-
Kitchen Features:Breakfast Area, Breakfast Bar, Pantry
-
Dining room Features:Seats 12+
-
Security Features:Gated Community, Security System, Smoke Detector(s)
-
Flooring:Carpet, Hardwood
-
Fireplace Features:Gas Log, Gas Starter, Living Room, Master Bedroom
-
Total Fireplaces:2
-
Rooms:Bonus Room, Exercise Room, Foyer, Laundry, Library, Office, Other
Financial & Terms
-
Home Warranty:No
-
Possession:Close Of Escrow
Location
-
Latitude:34.021818
-
Longitude:-84.429458
The Property
-
Property Type:Residential
-
Property Subtype:Single Family Residence
-
Property Condition:Resale
-
Exterior Features:Garden, Gas Grill
-
Lot Features:Level
-
Lot Size Acres:0.04
-
Lot Size Source:Public Records
-
Parcel Number:16053800570
-
Leased Land:No
-
Fencing:Back Yard, Fenced, Privacy
-
Waterfront Footage:No
Listing Agent
- Contact info:
- Agent phone:
- (770) 393-3200
- Office phone:
- (770) 393-3200
Taxes
-
Tax Year:2024
-
Tax Annual Amount:$6,608
Beds
-
Bedrooms:3
-
Bed Upper Level:3
Baths
-
Full Baths:2
-
Upper Level Full Baths:2
-
Half Baths:1
-
Main Half Baths:1
The Listing
-
Financing Type:Other
Heating & Cooling
-
Heating:Forced Air, Natural Gas, Zoned
-
Cooling:Attic Fan, Ceiling Fan(s), Central Air, Zoned
Utilities
-
Utilities:Cable Available, Electricity Available, Natural Gas Available, Phone Available, Water Available
-
Sewer:Public Sewer
-
Water Source:Public
Appliances
-
Appliances:Dishwasher, Disposal, Double Oven, Gas Water Heater, Microwave, Refrigerator
-
Laundry Features:Upper Level
Schools
-
Elementary School:Shallowford Falls
-
Middle School:Hightower Trail
-
High School:Pope
The Community
-
Subdivision:Garden Gate
-
Community Features:Gated, Park, Sidewalks, Street Lights, Walk To Schools, Walk To Shopping
-
Association:Yes
-
Annual Association: Fee$3,620
-
Association Fee Includes:Maintenance Grounds, Trash
Parking
-
Parking Features:Garage, Kitchen Level, Side/Rear Entrance
Walk Score®
Provided by WalkScore® Inc.
Walk Score is the most well-known measure of walkability for any address. It is based on the distance to a variety of nearby services and pedestrian friendliness. Walk Scores range from 0 (Car-Dependent) to 100 (Walker’s Paradise).
Bike Score®
Provided by WalkScore® Inc.
Bike Score evaluates a location's bikeability. It is calculated by measuring bike infrastructure, hills, destinations and road connectivity, and the number of bike commuters. Bike Scores range from 0 (Somewhat Bikeable) to 100 (Biker’s Paradise).
Soundscore™
Provided by HowLoud
Soundscore is an overall score that accounts for traffic, airport activity, and local sources. A Soundscore rating is a number between 50 (very loud) and 100 (very quiet).
Air Pollution Index
Provided by ClearlyEnergy
The air pollution index is calculated by county or urban area using the past three years data. The index ranks the county or urban area on a scale of 0 (best) - 100 (worst) across the United Sates.
Sale history
| Date | Event | Source | Price | % Change |
|---|---|---|---|---|
|
4/30/25
Apr 30, 2025
|
Sold | GAMLS | $733,500 | -2.2% |
|
4/17/25
Apr 17, 2025
|
Pending | GAMLS | $750,000 | |
|
3/23/25
Mar 23, 2025
|
Listed / Active | GAMLS | $750,000 |


