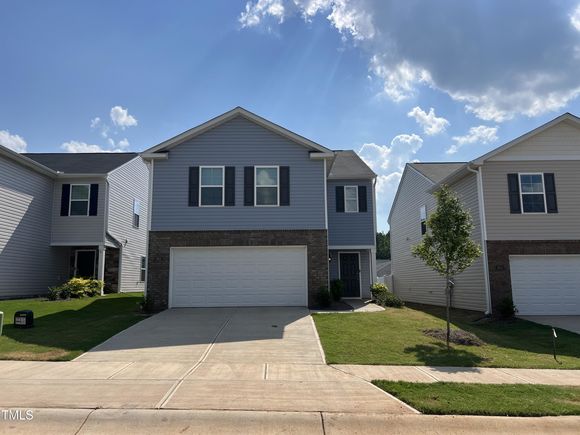2932 Egert Drive
Haw River, NC 27258
Map
- 4 beds
- 3 baths
- 2,174 sqft
- $1 per sqft
- 2024 build
- – on site
Nearly New Home in Riley's Meadow. Neighborhood pool? Yes! Fully applianced? Yes! Window Treatments? Yes! You will love this home! The main level is all LVP flooring. The floorplan is flexible. You'll love the expansive combination living room, dining area, and kitchen. The kitchen features granite countertops and stainless-steel appliances! Upstairs, you'll find a spacious bedrooms and bathrooms. The primary ensuite features a spa bath and lots of storage space. Come enjoy everything that Riley's Meadow, Graham and Haw River have to offer! No undergraduates, thank you. Pets per policy. Smoking and/or vaping of any kind is strictly prohibited in our homes. Showings must be in person; no virtual tours, thank you. Qualified tenants will have a minimum 635 credit score, a debt-to-income ratio of 0.55 or lower, and will not have prior evictions, collections, charge-offs, or judgements. Applicants must view the home, apply on our site, and email copies of their current, valid photo id and 2 most recent pay stubs for verification. All applications must be submitted and processing fees paid to our firm directly: https://mlsullivanpropertymanagement.com/tenants/application-process/ The non-refundable application fee will then be charged, and the application processed. PLEASE NOTE: We are not responsible for applications submitted to third party sites, nor any application fees or deposits paid elsewhere. We allow 24 hours for application approval, 24 hours for potential tenants to review and sign lease, then 24 hours to make deposit to hold home until move-in. Move in DEPOSIT FREE with our Obligo security deposit solution- Tenant must qualify. Buildium Tenant Liability Coverage is required at $14.99 per month or portion of a month. By submitting your information on this page you consent to being contacted by the Property Manager and RentEngine via SMS, phone, or email. Professionally Managed By MLSullivan MLSullivan Property Management is a professional property management company based in Durham, NC. We serve Durham, Wake, Orange, and eastern Alamance Counties of North Carolina. We offer a variety of property management solutions, tailored to fit owners' needs.

Last checked:
As a licensed real estate brokerage, Estately has access to the same database professional Realtors use: the Multiple Listing Service (or MLS). That means we can display all the properties listed by other member brokerages of the local Association of Realtors—unless the seller has requested that the listing not be published or marketed online.
The MLS is widely considered to be the most authoritative, up-to-date, accurate, and complete source of real estate for-sale in the USA.
Estately updates this data as quickly as possible and shares as much information with our users as allowed by local rules. Estately can also email you updates when new homes come on the market that match your search, change price, or go under contract.
Checking…
•
Last updated Jul 14, 2025
•
MLS# 10108074 —
The Building
-
Year Built:2024
-
Direction Faces:Northeast
-
Stories:2
-
Levels:Two
-
Basement:false
-
Patio And Porch Features:Patio
-
Building Area Total:2174
-
Building Area Units:Square Feet
-
Above Grade Finished Area:2174
-
Above Grade Finished Area Units:Square Feet
-
Below Grade Finished Area Units:Square Feet
Interior
-
Rooms Total:1
-
Interior Features:Bathtub/Shower Combination
-
Flooring:Carpet
-
Laundry Features:In Unit
Room Dimensions
-
Living Area:2174
-
Living Area Units:Square Feet
Financial & Terms
-
Lease Term:12 Months
-
Application Fee:100
-
Pet Fee:$400
Location
-
Directions:From S NC Hwy 119, take Jim Minor west. Right on Brim, right on Lily, left on Frost, right on Egert. Home is on the left.
-
Latitude:36.04922
-
Longitude:-79.343319
-
Coordinates:-79.343319, 36.04922
The Property
-
Property Type:Residential Lease
-
Lot Features:Back Yard
-
Property Subtype:Single Family Residence
-
Lot Size Acres:0.11
-
Lot Size Area:4791.6
-
Lot Size SqFt:4791.6
-
Lot Size Units:Square Feet
-
Fencing:None
-
View:true
-
View:Neighborhood
Listing Agent
- Contact info:
- Agent phone:
- (919) 491-2816
- Office phone:
- (919) 493-7633
Beds
-
Bedrooms Total:4
Baths
-
Total Baths:2.5
-
Total Baths:2.5
-
Total Baths:3
-
Full Baths:2
-
Half Baths:1
Heating & Cooling
-
Heating:Central
-
Heating:true
-
Cooling:Central Air
-
Cooling:true
Utilities
-
Sewer:Public Sewer
-
Water Source:Public
Appliances
-
Appliances:Dishwasher
Schools
-
Elementary School:Alamance - Garrett
-
Middle Or Junior School:Alamance - Hawfields
-
High School:Alamance - Southeast Alamance
The Community
-
Subdivision Name:Rileys Meadow
-
Pool Private:false
-
Pets Allowed:Breed Restrictions
Parking
-
Garage Spaces:2
-
Attached Garage:true
-
Parking Features:Attached
-
Open Parking:false
Walk Score®
Provided by WalkScore® Inc.
Walk Score is the most well-known measure of walkability for any address. It is based on the distance to a variety of nearby services and pedestrian friendliness. Walk Scores range from 0 (Car-Dependent) to 100 (Walker’s Paradise).
Bike Score®
Provided by WalkScore® Inc.
Bike Score evaluates a location's bikeability. It is calculated by measuring bike infrastructure, hills, destinations and road connectivity, and the number of bike commuters. Bike Scores range from 0 (Somewhat Bikeable) to 100 (Biker’s Paradise).
Soundscore™
Provided by HowLoud
Soundscore is an overall score that accounts for traffic, airport activity, and local sources. A Soundscore rating is a number between 50 (very loud) and 100 (very quiet).
Air Pollution Index
Provided by ClearlyEnergy
The air pollution index is calculated by county or urban area using the past three years data. The index ranks the county or urban area on a scale of 0 (best) - 100 (worst) across the United Sates.
Max Internet Speed
Provided by BroadbandNow®
This is the maximum advertised internet speed available for this home. Under 10 Mbps is in the slower range, and anything above 30 Mbps is considered fast. For heavier internet users, some plans allow for more than 100 Mbps.











































