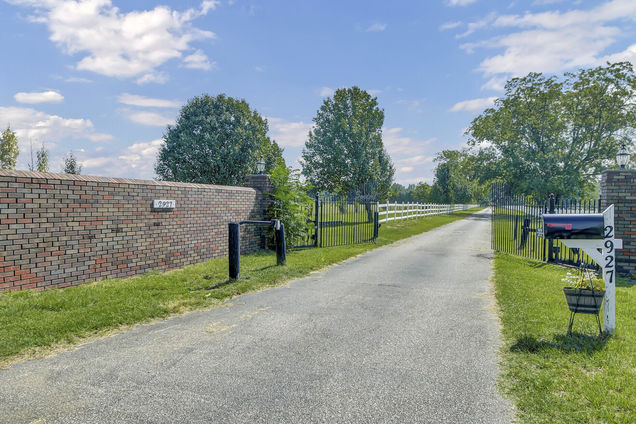2927 Old State Road
Santee, SC 29142
Map
- 6 beds
- 4.5 baths
- 4,960 sqft
- ~25 acre lot
- $131 per sqft
- 1932 build
- – on site
More homes
The options for this 25 acre estate are endless from a private family ranch to the most gorgeous of wedding venues, to a stately horse/boarding farm. The property has a 5000 sf heated and cooled building with 13 ft rollup doors. This building also has a 2 bedroom 1.5 bath apartment currently being used as a short term rental bringing in upwards of $2800 per month. There is also a large barn with 3 stables and large lean-to spaces on either side which needs some TLC but is usable and a staple to the property. In addition, there are 4 separate pastures with the potential for 3 more, 2 enclosed structures, a huge BBQ pit, RV parking, a large covered pavilion, 30 foot round pool, numerus pecan trees and grand oaks, an apple tree, lemon tree, muscadine vines, a sweetheart swing, and much more!Walk inside past the enormous entry columns into the main home boasting 13 foot ceilings throughout the downstairs with beautiful craftsman woodwork finishes. On the main floor you will find 2 guest bedrooms, the master bedroom with private on suite and entry to a screened in porch, the office, formal sitting room, family room, kitchen, a dining room made for the largest of families, 1.5 bathrooms and a 3 car garage. Wrought Iron hand rails will lead you up the beautifully turning stairs and into the upstairs loft. Through the loft, you will find a second master bedroom with private bathroom, 2 additional guest bedrooms and another full bath. If Privacy is what your after, then you have found it here. The surrounding land is all county owned land so don't plan on having neighbors anytime soon. Building open space - 3,130 sf Building storage room - 750 sf Building apartment - 1,120 sf Total building SF = 5,000 sf Barn/Stable enclosed - 1,520 sf Barn Lean-to right side - 1,800 sf Barn Lean-to left side - 1,800 sf Barn Total SF = 5,120 sf

Last checked:
As a licensed real estate brokerage, Estately has access to the same database professional Realtors use: the Multiple Listing Service (or MLS). That means we can display all the properties listed by other member brokerages of the local Association of Realtors—unless the seller has requested that the listing not be published or marketed online.
The MLS is widely considered to be the most authoritative, up-to-date, accurate, and complete source of real estate for-sale in the USA.
Estately updates this data as quickly as possible and shares as much information with our users as allowed by local rules. Estately can also email you updates when new homes come on the market that match your search, change price, or go under contract.
Checking…
•
Last updated Nov 21, 2024
•
MLS# 22018290 —
The Building
-
Year Built:1932
-
New Construction:false
-
Structure Type:Horse Farm
-
Architectural Style:Colonial
-
Roof:Architectural
-
Foundation Details:Crawl Space
-
Levels:Two
-
Construction Materials:Block/Masonry
-
Patio And Porch Features:Deck
-
Building Area Total:4960
-
Building Area Units:Square Feet
Interior
-
Stories:2
-
Interior Features:Ceiling - Smooth
-
Flooring:Vinyl
-
Fireplace:true
-
Fireplaces Total:1
-
Fireplace Features:Living Room
Financial & Terms
-
Listing Terms:Cash
Location
-
Directions:I-95 To Exit 98, West On Old State Road (us Hwy 176), Property In On The Right Through The Black Iron Gate
-
Latitude:33.452897
-
Longitude:-80.61859
The Property
-
Property Type:Residential
-
Property Subtype:Single Family Detached
-
Property Attached:false
-
Other Structures:Workshop
-
Lot Features:10+ Acres
-
Lot Size Acres:24.8
-
Lot Size Area:24.8
-
Lot Size SqFt:1080288
-
Lot Size Units:Acres
-
Fencing:Fence - Metal Enclosed
-
Horse:true
Listing Agent
- Contact info:
- No listing contact info available
Beds
-
Bedrooms Total:6
-
Master Bedroom Level:Lower
-
Master Bedroom Features:Garden Tub/Shower, Outside Access
Baths
-
Full Baths:4
-
Half Baths:1
Heating & Cooling
-
Cooling:true
-
Cooling:Central Air
-
Heating:See Remarks
-
Heating:true
Utilities
-
Sewer:Septic Tank
-
Water Source:Public
Schools
-
Elementary School:Elloree
-
Middle Or Junior School:Elloree Middle
-
High School:Lake Marion High School And Technology Center
The Community
-
Subdivision Name:None
-
Pool Private:true
-
Pool Features:Above Ground
Parking
-
Garage:true
-
Garage Spaces:3
-
Attached Garage:true
-
Carport:false
-
Covered Spaces:3
-
Parking Total:3
-
Parking Features:3 Car Garage
Any use of search facilities of CTMLS data on this site, other than by a consumer looking to purchase real estate, is prohibited. Properties provided courtesy of the Charleston Trident MLS Broker Reciprocity Database. Information being provided is for consumers' personal, non-commercial use and may not be used for any purpose other than to identify prospective properties consumers may be interested in purchasing. Data deemed reliable but not guaranteed accurate by the MLS.
Walk Score®
Provided by WalkScore® Inc.
Walk Score is the most well-known measure of walkability for any address. It is based on the distance to a variety of nearby services and pedestrian friendliness. Walk Scores range from 0 (Car-Dependent) to 100 (Walker’s Paradise).
Air Pollution Index
Provided by ClearlyEnergy
The air pollution index is calculated by county or urban area using the past three years data. The index ranks the county or urban area on a scale of 0 (best) - 100 (worst) across the United Sates.
Sale history
| Date | Event | Source | Price | % Change |
|---|---|---|---|---|
|
9/19/22
Sep 19, 2022
|
Sold | CTAR | $654,000 | 34.8% (26.8% / YR) |
|
6/1/21
Jun 1, 2021
|
CTAR | $484,990 |











































































































