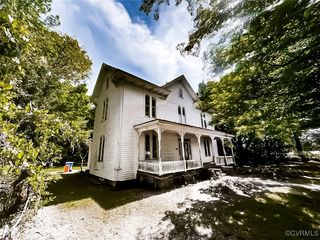29219 S Main Street is no longer available, but here are some other homes you might like:
-
 32 photos
32 photos
-
 1 photo
1 photo
-
 1 photo
1 photo
- End of Results
-
No homes match your search. Try resetting your search criteria.
Reset search
Nearby Cities
- Boykins Homes for Sale
- Camptown Homes for Sale
- Conway Homes for Sale
- Franklin Homes for Sale
- Murfreesboro Homes for Sale
- Suffolk Homes for Sale
Nearby ZIP Codes
- 23315 Homes for Sale
- 23437 Homes for Sale
- 23827 Homes for Sale
- 23828 Homes for Sale
- 23829 Homes for Sale
- 23837 Homes for Sale
- 23847 Homes for Sale
- 23851 Homes for Sale
- 23866 Homes for Sale
- 23867 Homes for Sale
- 23874 Homes for Sale
- 23898 Homes for Sale
- 27818 Homes for Sale
- 27820 Homes for Sale
- 27855 Homes for Sale
- 27935 Homes for Sale
- 27937 Homes for Sale


