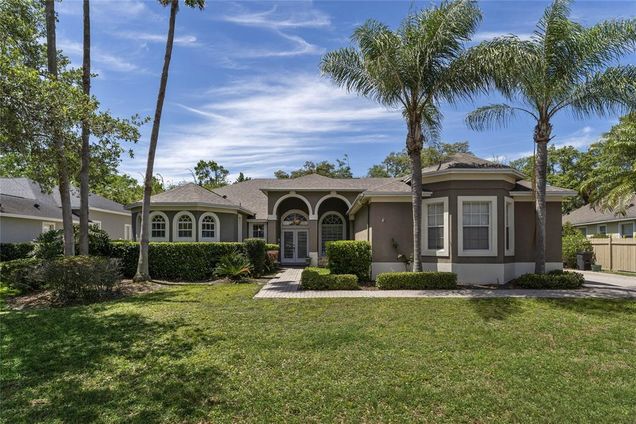2921 Ashton Terrace
OVIEDO, FL 32765
- 4 beds
- 4 baths
- 2,758 sqft
- 11,431 sqft lot
- $203 per sqft
- 1998 build
- – on site
More homes
REDUCED ! This beautiful house has 4 large bedrooms,1office and 3 bathrooms. Brand new roof, 16 months old AC. Brand new wood floor and inside paint. Three cars garage. Screened large patio and painted pool and spa area. Large and fenced backyard which gives the privacy and entertainment for your and freedom for your pets. There are more valuable extras which come with the house. Well maintained gated community and neighborhood. It’s a dream house. Make it your home today.

Last checked:
As a licensed real estate brokerage, Estately has access to the same database professional Realtors use: the Multiple Listing Service (or MLS). That means we can display all the properties listed by other member brokerages of the local Association of Realtors—unless the seller has requested that the listing not be published or marketed online.
The MLS is widely considered to be the most authoritative, up-to-date, accurate, and complete source of real estate for-sale in the USA.
Estately updates this data as quickly as possible and shares as much information with our users as allowed by local rules. Estately can also email you updates when new homes come on the market that match your search, change price, or go under contract.
Checking…
•
Last updated Oct 21, 2024
•
MLS# OM675947 —
The Building
-
Year Built:1998
-
New Construction:false
-
Construction Materials:Block
-
Levels:One
-
Stories Total:1
-
Roof:Shingle
-
Foundation Details:Slab
-
Building Area Total:3713
-
Building Area Units:Square Feet
-
Building Area Source:Public Records
Interior
-
Interior Features:Split Bedroom
-
Flooring:Hardwood
-
Fireplace:false
Room Dimensions
-
Living Area:2758
-
Living Area Units:Square Feet
-
Living Area Source:Public Records
Location
-
Directions:From 417 S take exit 41 (red bug) turn left on to Red Bug Rd, turn right on to FL-426w, turn left on to Ashton Terrace, turn right onto Knightsbridge way, turn right onto Ashton Terrace. House will be on right
-
Latitude:28.633759
-
Longitude:-81.236677
-
Coordinates:-81.236677, 28.633759
The Property
-
Parcel Number:29213150300000440
-
Property Type:Residential
-
Property Subtype:Single Family Residence
-
Lot Size Acres:0.26
-
Lot Size Area:11431
-
Lot Size SqFt:11431
-
Lot Size Units:Square Feet
-
Total Acres:1/4 to less than 1/2
-
Zoning:R-1AA
-
Direction Faces:East
-
View:false
-
Exterior Features:Garden
-
Water Source:Public
-
Road Responsibility:Public Maintained Road
-
Road Surface Type:Asphalt
-
Flood Zone Code:X
-
Additional Parcels:false
-
Homestead:true
-
Lease Restrictions:true
-
Land Lease:false
Listing Agent
- Contact info:
- Agent phone:
- (954) 263-6461
- Office phone:
- (954) 263-6461
Taxes
-
Tax Year:2023
-
Tax Lot:44
-
Tax Legal Description:LOT 44 WENTWORTH ESTATES PB 51 PGS 59 & 60
-
Tax Book Number:51-59
-
Tax Annual Amount:$6,624.40
Beds
-
Bedrooms Total:4
Baths
-
Total Baths:3.5
-
Total Baths:4
-
Full Baths:3
-
Half Baths:1
The Listing
-
Special Listing Conditions:None
Heating & Cooling
-
Heating:Central
-
Heating:true
-
Cooling:Central Air
-
Cooling:true
Utilities
-
Utilities:Cable Connected
-
Sewer:Public Sewer
Appliances
-
Appliances:Dishwasher
-
Laundry Features:Laundry Room
Schools
-
Elementary School:Evans Elementary
-
Middle Or Junior School:Tuskawilla Middle
-
High School:Lake Howell High
The Community
-
Subdivision Name:WENTWORTH ESTATES
-
Senior Community:false
-
Community Features:Gated Community - No Guard
-
Waterview:false
-
Water Access:false
-
Waterfront:false
-
Pool Private:true
-
Pool Features:In Ground
-
Pets Allowed:Dogs OK
-
Association:true
-
Association Fee:545
-
Association Fee Frequency:Semi-Annually
-
Association Fee Requirement:Required
-
Monthly HOA Amount:90.83
-
Ownership:Fee Simple
-
Association Approval Required:true
Parking
-
Garage:true
-
Attached Garage:true
-
Garage Spaces:3
-
Carport:false
-
Covered Spaces:3
Walk Score®
Provided by WalkScore® Inc.
Walk Score is the most well-known measure of walkability for any address. It is based on the distance to a variety of nearby services and pedestrian friendliness. Walk Scores range from 0 (Car-Dependent) to 100 (Walker’s Paradise).
Bike Score®
Provided by WalkScore® Inc.
Bike Score evaluates a location's bikeability. It is calculated by measuring bike infrastructure, hills, destinations and road connectivity, and the number of bike commuters. Bike Scores range from 0 (Somewhat Bikeable) to 100 (Biker’s Paradise).
Soundscore™
Provided by HowLoud
Soundscore is an overall score that accounts for traffic, airport activity, and local sources. A Soundscore rating is a number between 50 (very loud) and 100 (very quiet).
Air Pollution Index
Provided by ClearlyEnergy
The air pollution index is calculated by county or urban area using the past three years data. The index ranks the county or urban area on a scale of 0 (best) - 100 (worst) across the United Sates.
Sale history
| Date | Event | Source | Price | % Change |
|---|---|---|---|---|
|
9/23/24
Sep 23, 2024
|
Sold | STELLAR_MLS | $560,000 | -10.4% |
|
8/8/24
Aug 8, 2024
|
Pending | STELLAR_MLS | $625,000 | |
|
6/30/24
Jun 30, 2024
|
Price Changed | STELLAR_MLS | $625,000 | -3.1% |


