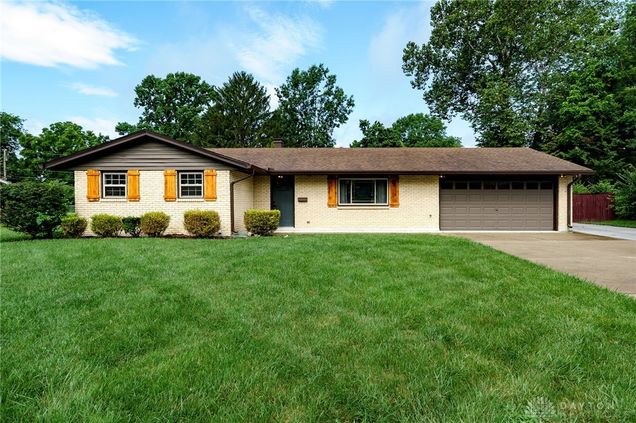2919 Walford Drive
Dayton, OH 45440
Map
- 3 beds
- 2 baths
- 1,653 sqft
- ~1/2 acre lot
- $226 per sqft
- 1965 build
- – on site
Welcome to this beautifully updated 3-bedroom, 2-bath ranch home, perfectly nestled near Cornerstone of Centerville, within Centerville City School District. From the moment you arrive, you’ll be impressed by the home's curb appeal—complete with freshly painted siding, custom-built shutters, and a brand-new concrete pad for extra parking. Step inside to discover a completely renovated interior featuring an open floorplan, freshly painted walls, updated trim and baseboards, and luxury vinyl plank flooring throughout. Beautiful new light fixtures, along with the recessed, dimmable lighting, sets the mood while adding a warm and modern touch. At the heart of the home is a custom-designed kitchen sure to wow—highlighted by stunning Corsica Pearl Quartz countertops, a spacious island bar, kitchen skylight, and brand-new appliances that make both everyday living and entertaining a dream. The primary suite is a true retreat, featuring his and hers closets, a luxurious en suite bath with dual vanities, double shower heads, built-in wall heater, ambient lighting, and a Bluetooth-enabled exhaust fan for a spa-like experience. Step outside to your private, fenced-in lot with a freshly painted deck—perfect for relaxing, entertaining, or enjoying a quiet evening. This turn-key home combines modern upgrades, thoughtful design, and a prime location. Don’t miss your chance to make it yours!

Last checked:
As a licensed real estate brokerage, Estately has access to the same database professional Realtors use: the Multiple Listing Service (or MLS). That means we can display all the properties listed by other member brokerages of the local Association of Realtors—unless the seller has requested that the listing not be published or marketed online.
The MLS is widely considered to be the most authoritative, up-to-date, accurate, and complete source of real estate for-sale in the USA.
Estately updates this data as quickly as possible and shares as much information with our users as allowed by local rules. Estately can also email you updates when new homes come on the market that match your search, change price, or go under contract.
Checking…
•
Last updated Jul 18, 2025
•
MLS# 939140 —
Upcoming Open Houses
-
Friday, 7/18
5:30pm-7pm -
Sunday, 7/20
1pm-3pm
The Building
-
Year Built:1965
-
Construction Materials:Brick
-
Building Area Total:1653.0
-
Architectural Style:Ranch
-
Foundation Details:Slab
-
Exterior Features:Deck,Fence
-
Window Features:Vinyl,Skylights
-
Patio And Porch Features:Deck
-
Stories:1
-
Levels:One
Interior
-
Interior Features:KitchenIsland,KitchenFamilyRoomCombo,QuartzCounters,Remodeled,SolidSurfaceCounters,Skylights
-
Rooms Total:7
Room Dimensions
-
Living Area:1653.0
-
Living Area Source:Assessor
Location
-
Directions:I675 to north on Wilmington Pike, left onto Whipp Rd., right onto Haxton Dr, right on Milbridge Ct, left on Walford Dr.
-
Longitude:-84.112061
The Property
-
Property Type:Residential
-
Property Sub Type:SingleFamilyResidence
-
Property Sub Type Additional:SingleFamilyResidence
-
Lot Size Acres:0.46
-
Lot Size Area:20038.0
-
Lot Size Dimensions:110' x 182'
-
Lot Size Square Feet:20038.0
-
Lot Size Source:Assessor
-
Parcel Number:O68-00704-0025
-
Zoning:Residential
-
Zoning Description:Residential
-
Latitude:39.663506
-
Fencing:Partial
Listing Agent
- Contact info:
- Agent phone:
- (937) 848-6255
- Office phone:
- (937) 848-6255
Taxes
-
Tax Legal Description:86 CAMELOT 1
Beds
-
Bedrooms Total:3
Baths
-
Bathrooms Total:2
-
Main Level Bathrooms:2
-
Bathrooms Full:2
Heating & Cooling
-
Heating:ForcedAir,NaturalGas
-
Heating:true
-
Cooling:true
-
Cooling:CentralAir
Utilities
-
Utilities:SewerAvailable,WaterAvailable
-
Water Source:Public
Appliances
-
Appliances:Dishwasher,Microwave,Range,Refrigerator
Schools
-
High School District:Centerville
-
Elementary School District:Centerville
-
Middle Or Junior School District:Centerville
The Community
-
Subdivision Name:Came
-
Association:false
Parking
-
Garage:true
-
Garage Spaces:2.0
-
Attached Garage:true
-
Parking Features:Attached,Garage,TwoCarGarage,GarageDoorOpener,Storage
Monthly cost estimate

Asking price
$375,000
| Expense | Monthly cost |
|---|---|
|
Mortgage
This calculator is intended for planning and education purposes only. It relies on assumptions and information provided by you regarding your goals, expectations and financial situation, and should not be used as your sole source of information. The output of the tool is not a loan offer or solicitation, nor is it financial or legal advice. |
$2,008
|
| Taxes | N/A |
| Insurance | $103 |
| Utilities | $158 See report |
| Total | $2,269/mo.* |
| *This is an estimate |
Soundscore™
Provided by HowLoud
Soundscore is an overall score that accounts for traffic, airport activity, and local sources. A Soundscore rating is a number between 50 (very loud) and 100 (very quiet).
Air Pollution Index
Provided by ClearlyEnergy
The air pollution index is calculated by county or urban area using the past three years data. The index ranks the county or urban area on a scale of 0 (best) - 100 (worst) across the United Sates.
Sale history
| Date | Event | Source | Price | % Change |
|---|---|---|---|---|
|
7/17/25
Jul 17, 2025
|
Listed / Active | DABR | $375,000 | 56.3% |
|
12/10/24
Dec 10, 2024
|
DABR | $240,000 |

































