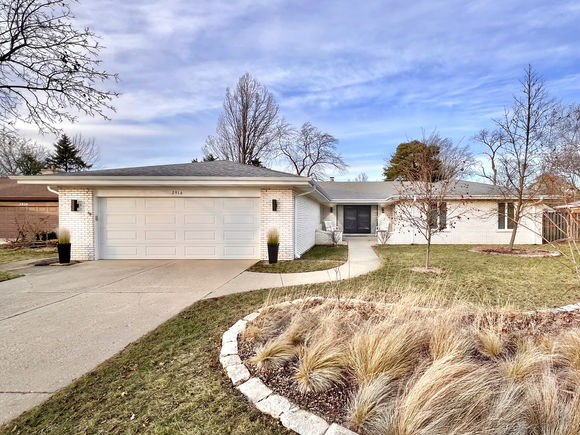2916 Floral Drive
Northbrook, IL 60062
Map
- 3 beds
- 3 baths
- 2,472 sqft
- 12,920 sqft lot
- $353 per sqft
- 1972 build
- – on site
More homes
Welcome to this stunning Northbrook residence that seamlessly blends modern design with thoughtful functionality. Fresh from a complete interior renovation, this three-bedroom, two-and-a-half-bath home showcases an open floor plan that would make any design enthusiast swoon. The heart of the home features a chef's dream kitchen, outfitted with custom red oak cabinets, sleek black appliances, and a generously sized double-sided island perfect for both meal prep and casual dining. A motion-sensor Moen faucet adds a touch of modern convenience. The dining room boasts custom built-in buffet cabinets, while dramatic steel and glass barn doors lead to a spacious recreational/media room complete with custom bookshelves. The primary bedroom suite has been beautifully updated, along with the additional bathrooms. Throughout the home, you'll find new floors, trim, and solid wood doors with modern hardware. A custom double-sided fireplace with built-in shelving serves as a stunning focal point. The mud room has also been modernized with a closeted washer/dryer and additional shelving. The lower level features a newly finished bonus room, with practical updates including a battery-backup sump pump. Security-minded homeowners will appreciate the comprehensive Simplisafe system with 42-point control on all windows and doors, a camera doorbell, and inter-connected smoke alarms. Outdoor living spaces include a fenced backyard with a dedicated dog run and inviting fire pit area. The front yard is prairie certified by the National Wildlife Federation, featuring newly planted red oak and white birch trees. Exterior updates include insulated windows and an asphalt shingle roof, making this home as practical as it is beautiful. Located in the heart of Northbrook, you're just minutes from Northbrook Sports Center and Pool, Floral Park Playground, Downtown Northbrook, the Edens Expressway, The Tri-State Tollway, shopping, and so much more.


Last checked:
As a licensed real estate brokerage, Estately has access to the same database professional Realtors use: the Multiple Listing Service (or MLS). That means we can display all the properties listed by other member brokerages of the local Association of Realtors—unless the seller has requested that the listing not be published or marketed online.
The MLS is widely considered to be the most authoritative, up-to-date, accurate, and complete source of real estate for-sale in the USA.
Estately updates this data as quickly as possible and shares as much information with our users as allowed by local rules. Estately can also email you updates when new homes come on the market that match your search, change price, or go under contract.
Checking…
•
Last updated Jul 4, 2025
•
MLS# 12314910 —
The Building
-
Year Built:1972
-
Rebuilt:No
-
New Construction:false
-
Construction Materials:Brick
-
Basement:Unfinished, Partial
-
Foundation Details:Concrete Perimeter
-
Disability Access:No
-
Other Equipment:CO Detectors, Ceiling Fan(s), Sump Pump
-
Living Area Source:Assessor
Interior
-
Room Type:Foyer
-
Rooms Total:7
-
Fireplaces Total:1
-
Fireplace Features:Wood Burning
-
Fireplace Location:Family Room
-
Laundry Features:Main Level, Laundry Closet
-
Flooring:Hardwood
Room Dimensions
-
Living Area:2472
Location
-
Directions:Willow to Pfingston, north to Floral, west to home
-
Location:14090
-
Location:14090
The Property
-
Parcel Number:04174090080000
-
Property Type:Residential
-
Lot Size Dimensions:95 X 136
-
Waterfront:false
Listing Agent
- Contact info:
- Agent phone:
- (312) 638-9120
- Office phone:
- (312) 242-1000
Taxes
-
Tax Year:2023
-
Tax Annual Amount:12292
Beds
-
Bedrooms Total:3
-
Bedrooms Possible:3
Baths
-
Baths:3
-
Full Baths:2
-
Half Baths:1
The Listing
-
Short Sale:Not Applicable
-
Special Listing Conditions:None
Heating & Cooling
-
Heating:Natural Gas, Forced Air
-
Cooling:Central Air
Utilities
-
Sewer:Public Sewer
-
Water Source:Public
Appliances
-
Appliances:Double Oven, Dishwasher, Refrigerator, Washer, Dryer, Disposal
Schools
-
Elementary School District:30
-
Middle Or Junior School District:30
-
High School District:225
The Community
-
Association Fee Includes:None
-
Association Fee Frequency:Not Applicable
-
Master Assoc Fee Frequency:Not Required
Parking
-
Parking Total:2.5
-
Parking Features:Concrete, Garage Door Opener, On Site, Garage Owned, Attached, Garage
-
Garage Spaces:2.5
Walk Score®
Provided by WalkScore® Inc.
Walk Score is the most well-known measure of walkability for any address. It is based on the distance to a variety of nearby services and pedestrian friendliness. Walk Scores range from 0 (Car-Dependent) to 100 (Walker’s Paradise).
Bike Score®
Provided by WalkScore® Inc.
Bike Score evaluates a location's bikeability. It is calculated by measuring bike infrastructure, hills, destinations and road connectivity, and the number of bike commuters. Bike Scores range from 0 (Somewhat Bikeable) to 100 (Biker’s Paradise).
Transit Score®
Provided by WalkScore® Inc.
Transit Score measures a location's access to public transit. It is based on nearby transit routes frequency, type of route (bus, rail, etc.), and distance to the nearest stop on the route. Transit Scores range from 0 (Minimal Transit) to 100 (Rider’s Paradise).
Soundscore™
Provided by HowLoud
Soundscore is an overall score that accounts for traffic, airport activity, and local sources. A Soundscore rating is a number between 50 (very loud) and 100 (very quiet).
Air Pollution Index
Provided by ClearlyEnergy
The air pollution index is calculated by county or urban area using the past three years data. The index ranks the county or urban area on a scale of 0 (best) - 100 (worst) across the United Sates.
Sale history
| Date | Event | Source | Price | % Change |
|---|---|---|---|---|
|
6/16/25
Jun 16, 2025
|
Sold | MRED | $875,000 | |
|
4/29/16
Apr 29, 2016
|
Sold | MRED |






