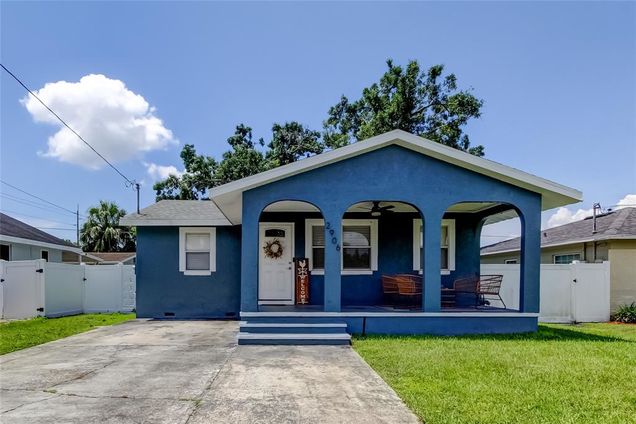2906 W Dewey Street
Tampa, FL 33607
Map
- 3 beds
- 2 baths
- 1,248 sqft
- 5,150 sqft lot
- $360 per sqft
- 1982 build
- – on site
Welcome home to 2906 W Dewey Street, a beautifully updated 3-bedroom, 2-bath residence nestled in Tampa’s desirable Northeast Macfarlane neighborhood. Spanning approximately 1,248 sq ft, this home blends mid-century charm with contemporary upgrades, offering excellent value and turnkey appeal. Step inside to discover a bright and open floor plan that flows effortlessly between the living, dining, and kitchen areas. New vinyl flooring guides you through the home to a well-appointed kitchen, equipped with stainless appliances added in 2021—ideal for both cooking and entertaining. The three spacious bedrooms share two full baths, and the convenient central heat pump ensures year-round comfort. Recent updates include a new roof (2021), modern vinyl fencing, exterior/interior paint (2023), and a newer HVAC system (~4 years old). Outside, enjoy relaxing on the covered front porch or hosting guests on the rear patio, all set on a generous 4,900 sq ft lot. Located minutes from I-275, Tampa International Airport, Westshore Mall, Downtown Tampa, top-rated schools, and Raymond James Stadium, this home offers both convenience and community charm. Priced competitively in today’s market, 2906 W Dewey Street is a rare find—ideal for families, first-time buyers, or anyone looking for solid equity and move-in readiness. Don’t miss your chance to call this West Tampa gem your own!

Last checked:
As a licensed real estate brokerage, Estately has access to the same database professional Realtors use: the Multiple Listing Service (or MLS). That means we can display all the properties listed by other member brokerages of the local Association of Realtors—unless the seller has requested that the listing not be published or marketed online.
The MLS is widely considered to be the most authoritative, up-to-date, accurate, and complete source of real estate for-sale in the USA.
Estately updates this data as quickly as possible and shares as much information with our users as allowed by local rules. Estately can also email you updates when new homes come on the market that match your search, change price, or go under contract.
Checking…
•
Last updated Jul 16, 2025
•
MLS# TB8407591 —
The Building
-
Year Built:1982
-
New Construction:false
-
Architectural Style:Bungalow
-
Construction Materials:Stucco
-
Levels:One
-
Stories Total:1
-
Roof:Shingle
-
Foundation Details:Crawlspace
-
Window Features:Blinds
-
Patio And Porch Features:Deck
-
Building Area Total:1408
-
Building Area Units:Square Feet
-
Building Area Source:Public Records
Interior
-
Interior Features:Ceiling Fan(s)
-
Flooring:Laminate
-
Fireplace:false
Room Dimensions
-
Living Area:1248
-
Living Area Units:Square Feet
-
Living Area Source:Public Records
Location
-
Directions:From W Columbus Dr (616) turn right (N) onto N Habana Ave to right (W) onto W Dewey to address.
-
Latitude:27.970865
-
Longitude:-82.489461
-
Coordinates:-82.489461, 27.970865
The Property
-
Parcel Number:A1029184OR00001800003.0
-
Property Type:Residential
-
Property Subtype:Single Family Residence
-
Lot Features:City Lot
-
Lot Size Acres:0.12
-
Lot Size Area:5150
-
Lot Size SqFt:5150
-
Lot Size Dimensions:50 x 103
-
Lot Size Units:Square Feet
-
Total Acres:0 to less than 1/4
-
Zoning:RS-50
-
Direction Faces:West
-
View:false
-
Exterior Features:French Doors
-
Fencing:Fenced
-
Vegetation:Mature Landscaping
-
Water Source:Public
-
Road Responsibility:Public Maintained Road
-
Road Surface Type:Asphalt
-
Flood Zone Code:X
-
Flood Zone Panel:12057C0351J
-
Additional Parcels:false
-
Homestead:true
-
Lease Restrictions:false
-
Land Lease:false
Listing Agent
- Contact info:
- Agent phone:
- (727) 656-9741
- Office phone:
- (727) 493-1555
Taxes
-
Tax Year:2024
-
Tax Lot:3
-
Tax Block:1
-
Tax Legal Description:DREW'S JOHN H SUB BLKS 1 TO 10 AND 14 TO 33 LOT 3 BLOCK 18 AND N 1/2 OF VACATED ALLEY ABUTTING ON SOUTH
-
Tax Book Number:4-73
-
Tax Annual Amount:$784.10
Beds
-
Bedrooms Total:3
Baths
-
Total Baths:2
-
Total Baths:2
-
Full Baths:2
The Listing
-
Special Listing Conditions:None
Heating & Cooling
-
Heating:Central
-
Heating:true
-
Cooling:Central Air
-
Cooling:true
Utilities
-
Utilities:BB/HS Internet Available
-
Sewer:Public Sewer
Appliances
-
Appliances:Dishwasher
-
Laundry Features:Inside
Schools
-
Elementary School:Tampa Bay Boluevard-HB
-
Middle Or Junior School:Madison-HB
-
High School:Jefferson
The Community
-
Subdivision Name:DREWS JOHN H SUB BLKS 1 TO 10
-
Senior Community:false
-
Waterview:false
-
Water Access:false
-
Waterfront:false
-
Spa:false
-
Pool Private:false
-
Pets Allowed:Cats OK
-
Pet Restrictions:Check with Municipality
-
# of Pets:10+
-
Max Pet Weight:999
-
Association:false
-
Ownership:Fee Simple
-
Association Approval Required:false
Parking
-
Garage:false
-
Carport:false
Extra Units
-
Other Structures:Shed(s)
Monthly cost estimate

Asking price
$450,000
| Expense | Monthly cost |
|---|---|
|
Mortgage
This calculator is intended for planning and education purposes only. It relies on assumptions and information provided by you regarding your goals, expectations and financial situation, and should not be used as your sole source of information. The output of the tool is not a loan offer or solicitation, nor is it financial or legal advice. |
$2,409
|
| Taxes | $65 |
| Insurance | $123 |
| Utilities | $151 See report |
| Total | $2,748/mo.* |
| *This is an estimate |
Soundscore™
Provided by HowLoud
Soundscore is an overall score that accounts for traffic, airport activity, and local sources. A Soundscore rating is a number between 50 (very loud) and 100 (very quiet).
Air Pollution Index
Provided by ClearlyEnergy
The air pollution index is calculated by county or urban area using the past three years data. The index ranks the county or urban area on a scale of 0 (best) - 100 (worst) across the United Sates.
Sale history
| Date | Event | Source | Price | % Change |
|---|---|---|---|---|
|
7/16/25
Jul 16, 2025
|
Listed / Active | STELLAR_MLS | $450,000 | 275.0% (15.8% / YR) |
|
1/31/08
Jan 31, 2008
|
STELLAR_MLS | $120,000 |



















































