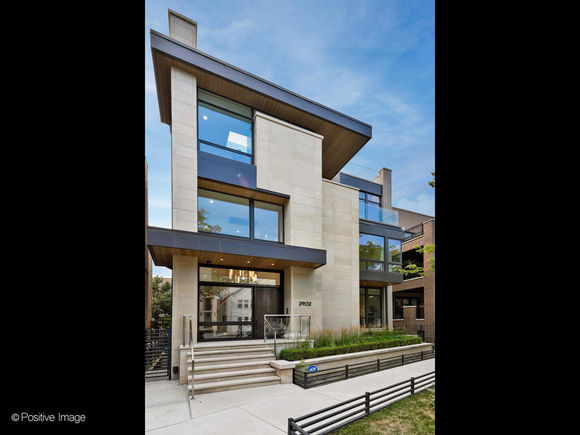2902 N Burling Street
Chicago, IL 60657
- 6 beds
- 8 baths
- 10,850 sqft
- 6,900 sqft lot
- $419 per sqft
- 2019 build
- – on site
More homes
Outstanding opportunity for a newer, 10,000 sf modern home with wonderful finishes, all on a tree lined sleeper block in East Lakeview/Lincoln Park. The limestone and glass facade amplifies the sophistication of the design and the showstopper is a 5 story wall of windows designed to offer amazing natural light throughout the home. The kitchen and greatroom flow as one and offer all top end appliances including double ovens, double refrigerators, 6 burner stove and two warming burners. With two islands, this allows for prep on one and informal seating at the other. A built-in banquette is surrounded by windows and west facing light. Large greatroom seating space and direct access to the outdoors is one of the exceptional features of the home. The doors open completely to the back deck and yard - allowing for a true indoor - outdoor living. A beautiful central glass staircase takes you to the first of the bedroom levels where you will find three gracious bedroom suites, all with beautiful finishes. This level also includes a family room with a useful homework station. One level up, is the spacious owner's suite, offering a bedroom, a sensational spa-like bathroom, an office and a living room. The bathroom has dual vanities, a make-up vanity and a separate tub with an extra large shower. Continue up one additional level where the penthouse level allows for access to the sensational roof deck. A huge recreational room with a kitchen and projector can be found in the lower level. A guest/in-law suite, 6th bedroom or workout room, true laundry room, and an abundance of storage complete the lower level. The mudroom connects to a 4 car attached garage. This home has so many wonderful features and is really a "WOW"! High quality construction in a walk to it all location, near shopping, restaurants, and in the Alcott School district!


Last checked:
As a licensed real estate brokerage, Estately has access to the same database professional Realtors use: the Multiple Listing Service (or MLS). That means we can display all the properties listed by other member brokerages of the local Association of Realtors—unless the seller has requested that the listing not be published or marketed online.
The MLS is widely considered to be the most authoritative, up-to-date, accurate, and complete source of real estate for-sale in the USA.
Estately updates this data as quickly as possible and shares as much information with our users as allowed by local rules. Estately can also email you updates when new homes come on the market that match your search, change price, or go under contract.
Checking…
•
Last updated Apr 8, 2025
•
MLS# 11187606 —
The Building
-
Year Built:2019
-
Rebuilt:No
-
New Construction:false
-
Basement:English
-
Disability Access:Yes
-
Accessibility Features:Door Width 32 Inches or More,Hall Width 36 Inches or More,Pocket Door(s),Swing In Door(s),Lever Door Handles,Flashing Doorbell,Disabled Parking
-
Total SqFt:9822
-
Total SqFt:9822
-
Main SqFt:2354
-
Upper SqFt:4815
-
Lower SqFt:2653
-
Living Area Source:Estimated
Interior
-
Room Type:Bedroom 5,Bedroom 6,Study,Other Room,Recreation Room,Kitchen,Foyer
-
Rooms Total:13
-
Interior Features:Bar-Wet,Elevator,Hardwood Floors,Heated Floors,Second Floor Laundry,Walk-In Closet(s)
-
Fireplaces Total:4
-
Fireplace Location:Family Room,Basement,Other
-
Laundry:Lower
-
Laundry:15X16
-
Laundry Features:In Unit,Multiple Locations,Sink
Room Dimensions
-
Living Area:10850
Location
-
Directions:CLARK TO OAKDALE, WEST ON OAKDALE, SOUTH ON BURLING TO 2902
-
Location:85774
-
Location:86126
The Property
-
Parcel Number:14281140280000
-
Property Type:Residential
-
Lot Size Dimensions:52 X 140
-
Lot Size Acres:0.1584
-
Waterfront:false
Listing Agent
- Contact info:
- Agent phone:
- (312) 286-0800
- Office phone:
- (773) 472-0200
Taxes
-
Tax Year:2019
-
Tax Annual Amount:64513
Beds
-
Bedrooms Total:6
-
Bedrooms Possible:6
Baths
-
Baths:8
-
Full Baths:6
-
Half Baths:2
The Listing
-
Short Sale:Foreclosed/REO
-
Special Listing Conditions:List Broker Must Accompany,Pre-Foreclosure,REO/Lender Owned
Heating & Cooling
-
Heating:Natural Gas,Solar,Forced Air,Radiant,Zoned,Geothermal
-
Cooling:Central Air,Zoned
Utilities
-
Sewer:Public Sewer
-
Green Energy Efficient:Geothermal Heating/Cooling System
-
Water Source:Lake Michigan
Appliances
-
Appliances:Double Oven,Range,Microwave,Dishwasher,Refrigerator,High End Refrigerator,Bar Fridge,Freezer,Washer,Dryer,Disposal,Wine Refrigerator
Schools
-
Elementary School:Alcott Elementary School
-
Elementary School District:299
-
Middle Or Junior School:Alcott Elementary School
-
Middle Or Junior School District:299
-
High School:Lincoln Park High School
-
High School District:299
The Community
-
Association Fee Includes:None
-
Association Fee Frequency:Not Applicable
-
Master Assoc Fee Frequency:Not Required
Parking
-
Garage Type:Attached
-
Garage Spaces:4
-
Garage Onsite:Yes
-
Garage Ownership:Owned
Soundscore™
Provided by HowLoud
Soundscore is an overall score that accounts for traffic, airport activity, and local sources. A Soundscore rating is a number between 50 (very loud) and 100 (very quiet).
Air Pollution Index
Provided by ClearlyEnergy
The air pollution index is calculated by county or urban area using the past three years data. The index ranks the county or urban area on a scale of 0 (best) - 100 (worst) across the United Sates.
Sale history
| Date | Event | Source | Price | % Change |
|---|---|---|---|---|
|
10/28/21
Oct 28, 2021
|
Sold | MRED | $4,550,000 | -7.1% |
|
10/26/21
Oct 26, 2021
|
Pending | MRED | $4,900,000 | |
|
9/1/21
Sep 1, 2021
|
Sold Subject To Contingencies | MRED | $4,900,000 |













































