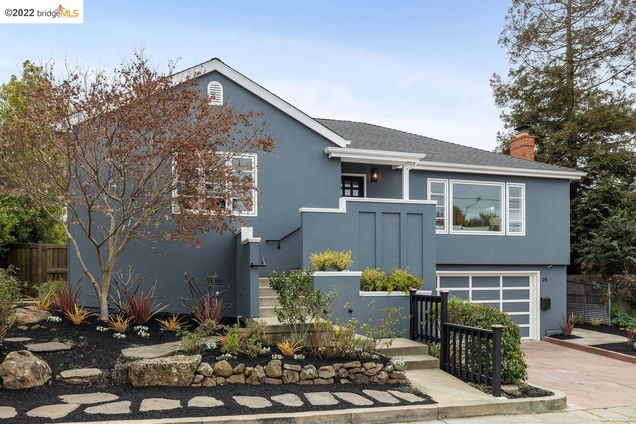29 Sylvan Way
Piedmont, CA 94610
Map
- 4 beds
- 3 baths
- 3,237 sqft
- 6,336 sqft lot
- $1,204 per sqft
- 1940 build
- – on site
More homes
Architect designed, a casually elegant home with a coastal feel.... Completely renovated with high style and thoughtful energy efficiency in mind. The ideal floor plan and modern design for today’s lifestyle with plenty of rooms to roam. This sun-filled kitchen dining room combination successfully balances function and fashion. Here, with top-of-the-line appliances to the custom designed cabinetry, stone countertops and a spacious deck for dinners alfresco to enjoy views of the hillside and flowers in bloom below. The primary suite offers a spa like shower and walk-in closet. The lower-level offers; what could be two home-offices and a 4th bedroom. The expansive sunny family/theater room that opens to a private brick patio, fruit bearing trees, vegetable gardens and soft green grass that’s just waiting for fun and games. A great Piedmont location as you are just ½ mile to a top Piedmont elementary school and just 528 feet to Zachary’s Pizza (and shops) on Grand Ave.

Last checked:
As a licensed real estate brokerage, Estately has access to the same database professional Realtors use: the Multiple Listing Service (or MLS). That means we can display all the properties listed by other member brokerages of the local Association of Realtors—unless the seller has requested that the listing not be published or marketed online.
The MLS is widely considered to be the most authoritative, up-to-date, accurate, and complete source of real estate for-sale in the USA.
Estately updates this data as quickly as possible and shares as much information with our users as allowed by local rules. Estately can also email you updates when new homes come on the market that match your search, change price, or go under contract.
Checking…
•
Last updated May 28, 2025
•
MLS# 40981666 —
The Building
-
Year Built:1940
-
Building Area Units:Square Feet
-
New Construction:false
-
Construction Materials:Stucco
-
Builder Name:Richard Janzen
-
Model:Modern
-
Architectural Style:Contemporary
-
Roof:Shingle
-
Foundation Details:Earthquake Braced
-
Stories:2
-
Levels:Two Story
-
Basement:Crawl Space
-
Window Features:Window Coverings
-
Security Features:Security Alarm - Owned
-
Accessibility Features:None
-
Green Energy Efficient:Low E Glass
-
Building Area Total:3237
-
Building Area Source:Measured
Interior
-
Interior Features:Bonus/Plus Room
-
Kitchen Features:220 Volt Outlet, Counter - Stone, Dishwasher, Garbage Disposal, Island, Range/Oven Free Standing, Refrigerator, Updated Kitchen
-
Flooring:Concrete
-
Rooms Total:10
-
Fireplace:true
-
Fireplaces Total:1
-
Fireplace Features:Brick
Room Dimensions
-
Living Area:3237
-
Living Area Units:Square Feet
Location
-
Directions:Wildwood or Boulevard to Sylvan
The Property
-
Property Type:Residential
-
Property Subtype:Single Family Residence
-
Property Condition:Existing
-
Exterior Features:Backyard
-
Parcel Number:5085414
-
Lot Features:Level
-
Lot Size Area:0.15
-
Lot Size Acres:0.15
-
Lot Size SqFt:6336
-
Lot Size Units:Acres
-
View:Hills
-
View:true
-
Fencing:Partial Fence
Listing Agent
- Contact info:
- Agent phone:
- (510) 388-2585
Beds
-
Bedrooms Total:4
Baths
-
Total Baths:3
-
Full Baths:2
-
Partial Baths:1
-
Bath Includes:Shower Over Tub
-
Bath Includes:Skylight
The Listing
-
Listing Terms:Cash
-
Special Listing Conditions:Standard
Heating & Cooling
-
Heating:Steam
-
Heating:true
-
Cooling:None
-
Cooling:false
Utilities
-
Utilities:All Public Utilities
-
Electric:No Solar
-
Electric On Property:true
-
Sewer:Public Sewer
-
Water Source:Public
-
Green Water Conservation:Low Flow Shower
Appliances
-
Appliances:Dishwasher
-
Laundry Features:220 Volt Outlet
Schools
-
High School District:Piedmont (510) 594-2600
The Community
-
Subdivision Name:PIEDMONT
-
Association:false
-
HOA Transfer Fees:No Transfer Fee
-
Pool Private:false
-
Pool Features:None
-
Pets Allowed:Unknown
Parking
-
Garage:true
-
Attached Garage:true
-
Garage Spaces:2
-
Carport:false
-
Parking Total:4
-
Parking Features:Attached
-
Covered Spaces:2
Bike Score®
Provided by WalkScore® Inc.
Bike Score evaluates a location's bikeability. It is calculated by measuring bike infrastructure, hills, destinations and road connectivity, and the number of bike commuters. Bike Scores range from 0 (Somewhat Bikeable) to 100 (Biker’s Paradise).
Soundscore™
Provided by HowLoud
Soundscore is an overall score that accounts for traffic, airport activity, and local sources. A Soundscore rating is a number between 50 (very loud) and 100 (very quiet).
Air Pollution Index
Provided by ClearlyEnergy
The air pollution index is calculated by county or urban area using the past three years data. The index ranks the county or urban area on a scale of 0 (best) - 100 (worst) across the United Sates.
Max Internet Speed
Provided by BroadbandNow®
View a full reportThis is the maximum advertised internet speed available for this home. Under 10 Mbps is in the slower range, and anything above 30 Mbps is considered fast. For heavier internet users, some plans allow for more than 100 Mbps.
Sale history
| Date | Event | Source | Price | % Change |
|---|---|---|---|---|
|
3/23/22
Mar 23, 2022
|
Sold | BRIDGE | $3,900,000 | 62.5% |
|
3/10/22
Mar 10, 2022
|
Pending | BRIDGE | $2,400,000 | |
|
2/25/22
Feb 25, 2022
|
Listed / Active | BRIDGE | $2,400,000 |











































