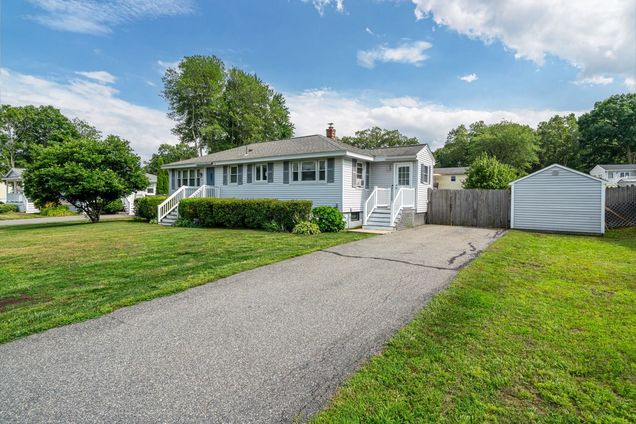29 Green Acre
Salem, NH 03079
Map
- 3 beds
- 1 bath
- 1,742 sqft
- 13,068 sqft lot
- $286 per sqft
- 1961 build
- – on site
Welcome to 29 Green Acre Drive! This bright and sunny Ranch is sure to impress! Set on a 0.3-acre lot near the NH/MA border, you'll be just minutes from Tuscan Village and I-93! Less than 45 mins to Boston and 25 mins to Manchester. This home blends suburban comfort with unbeatable convenience. As you walk through the door, you'll feel the love this home has received over the last 20 years. Just the right size with 3 bedrooms, eat in kitchen, full bathroom and living room on the main level. The partially finished basement provides additional space for another bedroom, home office, extra living room, playroom etc. Additional unfinished space for laundry and storage. The finished entryway will make those less than ideal weather days much more bearable. All bedrooms feature hardwood floors and ample closets. Fenced yard is perfect for backyard barbecues, kids and furry friends. Enjoy Salem’s vibrant lifestyle at an unbeatable value! Don't miss out - Schedule your showing today! Showings start Friday at open house from 4-6pm. Subject to sellers securing suitable housing. Offers requested by Tuesday 7/22 at noon.

Last checked:
As a licensed real estate brokerage, Estately has access to the same database professional Realtors use: the Multiple Listing Service (or MLS). That means we can display all the properties listed by other member brokerages of the local Association of Realtors—unless the seller has requested that the listing not be published or marketed online.
The MLS is widely considered to be the most authoritative, up-to-date, accurate, and complete source of real estate for-sale in the USA.
Estately updates this data as quickly as possible and shares as much information with our users as allowed by local rules. Estately can also email you updates when new homes come on the market that match your search, change price, or go under contract.
Checking…
•
Last updated Jul 16, 2025
•
MLS# 5051937 —
The Building
-
Year Built:1961
-
Pre-Construction:No
-
Construction Status:Existing
-
Construction Materials:Vinyl Siding
-
Architectural Style:Ranch
-
Roof:Architectural Shingle
-
Total Stories:1
-
Approx SqFt Total:2288
-
Approx SqFt Total Finished:1,742 Sqft
-
Approx SqFt Finished Above Grade:1,144 Sqft
-
Approx SqFt Finished Below Grade:598 Sqft
-
Approx SqFt Unfinished Below Grade:546
-
Approx SqFt Finished Building Source:Public Records
-
Approx SqFt Unfinished Building Source:Public Records
-
Approx SqFt Finished Above Grade Source:Public Records
-
Other Equipment:Smoke Detector
-
Foundation Details:Concrete
Interior
-
Total Rooms:7
-
Flooring:Hardwood, Tile
-
Basement:Yes
-
Basement Description:Full, Partially Finished, Interior Stairs, Interior Access, Exterior Access, Basement Stairs
-
Basement Access Type:Walkout
-
Interior Features:Blinds
Location
-
Map:142
-
Latitude:42.748666000001002
-
Longitude:-71.226038000000003
The Property
-
Property Type:Single Family
-
Property Class:Residential
-
Seasonal:No
-
Lot Features:Landscaped, Level, Neighborhood
-
Lot SqFt:13,068 Sqft
-
Lot Acres:0 Sqft
-
Zoning:RES
-
Driveway:Paved
-
Waterview:No
-
Exterior Features:Full Fence, Shed
Listing Agent
- Contact info:
- Office phone:
- (603) 262-3500
Taxes
-
Tax Year:2024
-
Tax Rate:17.6
-
Taxes TBD:No
-
Tax - Gross Amount:$6,290
Beds
-
Total Bedrooms:3
Baths
-
Total Baths:1
-
Full Baths:1
The Listing
-
Price Per SqFt:286.97
-
Foreclosed/Bank-Owned/REO:No
Heating & Cooling
-
Heating:Hot Water
Utilities
-
Utilities:Cable Available
-
Sewer:Public
-
Electric:200+ Amp Service
-
Water Source:Public
Appliances
-
Appliances:Dishwasher, Dryer, Microwave, Electric Range, Refrigerator, Washer
Schools
-
Elementary School:Soule School
-
Middle Or Junior School:Woodbury School
-
High School:Salem High School
-
School District:Salem School District
The Community
-
Covenants:No
Parking
-
Parking Features:Driveway, Paved
Monthly cost estimate

Asking price
$499,900
| Expense | Monthly cost |
|---|---|
|
Mortgage
This calculator is intended for planning and education purposes only. It relies on assumptions and information provided by you regarding your goals, expectations and financial situation, and should not be used as your sole source of information. The output of the tool is not a loan offer or solicitation, nor is it financial or legal advice. |
$2,676
|
| Taxes | $524 |
| Insurance | $137 |
| Utilities | $278 See report |
| Total | $3,615/mo.* |
| *This is an estimate |
Soundscore™
Provided by HowLoud
Soundscore is an overall score that accounts for traffic, airport activity, and local sources. A Soundscore rating is a number between 50 (very loud) and 100 (very quiet).
Air Pollution Index
Provided by ClearlyEnergy
The air pollution index is calculated by county or urban area using the past three years data. The index ranks the county or urban area on a scale of 0 (best) - 100 (worst) across the United Sates.
Sale history
| Date | Event | Source | Price | % Change |
|---|---|---|---|---|
|
7/16/25
Jul 16, 2025
|
Listed / Active | PRIME_MLS | $499,900 |

73% of nearby similar homes sold for over asking price
Similar homes that sold in bidding wars went $25k above asking price on average, but some went as high as $75k over asking price.










































