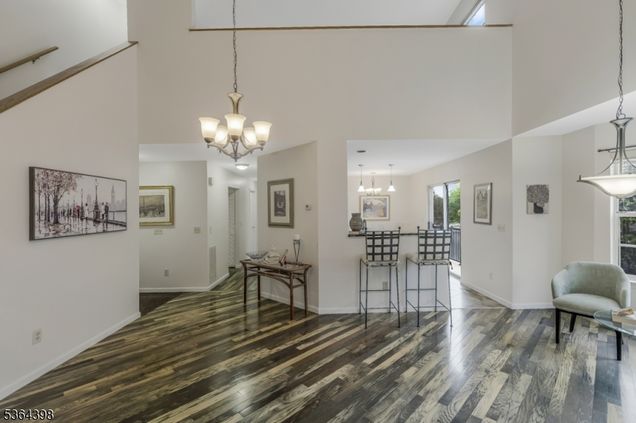29 FOUR OAKS RAD
Bedminster Twp., NJ 07921-2049
Map
- 2 beds
- 2.5 baths
- – sqft
- 1995 build
- – on site
BEAUTIFULLY APPOINTED, METICULOUS, DRAMATIC Contemporary open floor plan perched on the 2nd and 3rd level features vaulted ceilings and a versatile 3rd floor loft... welcomes you! Airy and full of streaming natural light, with its many windows. Freshly painted throughout! Hardwood novelty flooring set on a diagonal adorns the main level except for the kitchen, which features trend-forward porcelain tile. Kitchen showcases Granite, Cherry cabinetry, novelty ceramic tile, and Stainless Steel appliances. All bathrooms are tastefully updated, and the bathtub was just glazed. The 12-foot slotted balcony beckons you to step outside & catch a breeze or make it your own creative outdoor space. Great Amenities include a gym, outdoor pool, tennis & pickleball courts & a tot. Several great choices for parks & recreation, hiking & biking trails & currently impressive summer theatre in Pleasant Valley Park. Award-winning schools & low Bedminster taxes. An absolute pleasure to visit, better yet to stay!

Last checked:
As a licensed real estate brokerage, Estately has access to the same database professional Realtors use: the Multiple Listing Service (or MLS). That means we can display all the properties listed by other member brokerages of the local Association of Realtors—unless the seller has requested that the listing not be published or marketed online.
The MLS is widely considered to be the most authoritative, up-to-date, accurate, and complete source of real estate for-sale in the USA.
Estately updates this data as quickly as possible and shares as much information with our users as allowed by local rules. Estately can also email you updates when new homes come on the market that match your search, change price, or go under contract.
Checking…
•
Last updated Jul 17, 2025
•
MLS# 3975952 —
The Building
-
Construction Date/Year Built:1995
-
Style:Townhouse-End Unit, Development Home, Multi Floor Unit
-
Primary Style:Townhouse-End Unit
-
Roof Description:Asphalt Shingle
-
Exterior Description:Vinyl Siding
-
Color of Building:BEIGE
-
Basement:No
-
Possible Other Uses:Home-Office
Interior
-
Flooring:Carpeting, Tile, Vinyl-Linoleum, Wood
-
# of Rooms:6
-
Level 1 Rooms:Foyer
-
Level 2 Rooms:2 Bedrooms, Bath Main, Dining Room, Kitchen, Laundry Room, Living Room, Powder Room
-
Level 3 Rooms:Bath(s) Other, Loft
-
Kitchen Level:Second
-
Kitchen Area:Center Island
-
Living Room Level:Second
-
Dining Room Level:Second
-
Other Room 1 Level:Third
-
Other Room 1:Loft
-
# of Fireplaces:1
-
Fireplace Description:Gas Fireplace, Living Room
Room Dimensions
-
Living Room Dimensions:19x18
-
Kitchen Dimensions:16x12
-
Dining Room Dimensions:12x7
-
Bedroom 1 Dimensions:16x12
-
Other Room 1 Dimensions:18x11
Financial & Terms
-
Possession:BY AGREEMENT
Location
-
Directions:HILLS DRIVE TO ROBERTSON, RT ON ARTILLERY PARK ROAD, RT ON FOUR OAKS TO #29
-
Latitude:40.65599
-
Longitude:-74.63769
The Property
-
Property Subtype:Condo/Coop/Townhouse
-
Approx Lot Size:0 Sqft
-
Lot Description:Private Road
-
Lot Identifier:2929
-
Zoning:RESIDENTIAL
-
Exterior Features:Curbs, Deck, Sidewalk, Tennis Courts, Thermal Windows/Doors, Underground Lawn Sprinkler
-
Exclusions:washer/dryer negotiable
-
Easements:No
-
Farm Assessment:No
-
Assessment Land:201000
-
Assess Amount Land Tax:*
Listing Agent
- Contact info:
- Agent phone:
- (908) 658-9000
- Office phone:
- (908) 658-9000
Taxes
-
Tax ID:*
-
Tax ID For Property:2701-00059-0020-02929-0000-CONDO
-
Tax Year:2024
-
Tax Year:*
-
Tax Rate:*
-
Tax Rate Year:2024
-
Tax Rate Amount:1.270
-
Tax Amount:$5,685
-
Tax Amount:$*
-
Lot ID Tax:*
-
Acres Tax:$*
-
Block ID Tax:*
-
City Tax:$*
-
City Code Tax:*
-
County Tax:$*
-
County Code Tax:*
-
Zip Code Tax:*
Beds
-
# of Bedrooms:2
-
Bedroom 1 Level:Second
-
Bedroom 2 Level:Second
Baths
-
# of Baths:2.10
-
# of Full Baths:2
-
# of Half Baths:1
The Listing
-
Home Warranty:No
Heating & Cooling
-
Cooling:1 Unit, Ceiling Fan, Central Air
-
Heating:1 Unit, Forced Hot Air
-
Water Heater:Gas
Utilities
-
Utilities:All Underground
-
Water:Public Water
-
Fuel Type:Gas-Natural
-
Sewer:Public Sewer, Sewer Charge Extra
Appliances
-
Appliances:Dishwasher, Disposal, Dryer, Microwave Oven, Range/Oven-Electric, Refrigerator, Washer
Schools
-
Grade School:BEDMINSTER
-
Middle Or Junior School:BEDMINSTER
-
High School:BERNARDS
The Community
-
Section/Subdiv/Development:Four Oaks/ THE HILLS
-
Community Living:Yes
-
Amenities:Club House, Exercise Room, Playground, Pool-Outdoor, Tennis Courts
-
Pool:Yes
-
Pool Description:Association Pool
-
Pets Allowed:Yes
-
Assoc/Maint. Fee:359
-
Association/Maintenance Fee Frequency:Monthly
-
Association/Maintenance Fee Includes:Maintenance-Common Area, Maintenance-Exterior, Snow Removal, Trash Collection
-
Other Fees:$60
-
Other Fee Freqency:Monthly
-
Assessment Total:502700
-
Assessment Total Tax:*
-
Assessment Bldg:301700
-
Assess Amount Building Tax:*
Parking
-
# of Garage Spaces:2
-
Garage Description:Attached Garage, Garage Door Opener
-
# of Parking Spaces:2
-
Parking/Driveway Description:2 Car Width, Additional Parking, Blacktop
Monthly cost estimate

Asking price
$588,000
| Expense | Monthly cost |
|---|---|
|
Mortgage
This calculator is intended for planning and education purposes only. It relies on assumptions and information provided by you regarding your goals, expectations and financial situation, and should not be used as your sole source of information. The output of the tool is not a loan offer or solicitation, nor is it financial or legal advice. |
$3,148
|
| Taxes | N/A |
| Insurance | $161 |
| Utilities | N/A |
| Total | $3,309/mo.* |
| *This is an estimate |
Soundscore™
Provided by HowLoud
Soundscore is an overall score that accounts for traffic, airport activity, and local sources. A Soundscore rating is a number between 50 (very loud) and 100 (very quiet).
Sale history
| Date | Event | Source | Price | % Change |
|---|---|---|---|---|
|
7/17/25
Jul 17, 2025
|
Coming Soon | GSMLS | $588,000 |




































