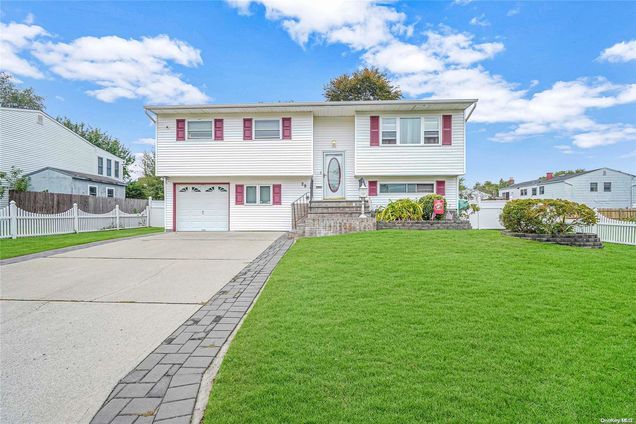29 Douglass Street
Brentwood, NY 11717
Map
- 5 beds
- 2 baths
- – sqft
- 10,454 sqft lot
- 1961 build
- – on site
More homes
Magnificent high ranch midblock location, large expanded driveway with brick borders with a beautiful flat lot. Open floor plan with recessed lighting throughout, hardwood floors. Large kitchen with ceramic floors and skylight, stainless steel appliances, & lots of cabinets, and counter space. Formal dining room with a slider door that leads to the deck. The Master bedroom features a huge skylight window with recessed lighting. A full bath with a glassdoor jacuzzi tub and a heating rack for warm towels. The first floor features a den for entertainment with slider doors that lead to the backyard, two bedrooms, a laundry room, a full bath, and a walk-in cedar closet. New double-paned windows, one car attached garage shed for storage,four-year young gas boiler, gutters are four years old, the roof is eight years old only one layer, eight-year-old burner and 5-year-old water heater, sprinkler system with six zones, 150 Amps, hook up for a generator in the garage., Additional information: Interior Features:Lr/Dr,Separate Hotwater Heater:y

Last checked:
As a licensed real estate brokerage, Estately has access to the same database professional Realtors use: the Multiple Listing Service (or MLS). That means we can display all the properties listed by other member brokerages of the local Association of Realtors—unless the seller has requested that the listing not be published or marketed online.
The MLS is widely considered to be the most authoritative, up-to-date, accurate, and complete source of real estate for-sale in the USA.
Estately updates this data as quickly as possible and shares as much information with our users as allowed by local rules. Estately can also email you updates when new homes come on the market that match your search, change price, or go under contract.
Checking…
•
Last updated Apr 21, 2025
•
MLS# L3350848 —
The Building
-
Year Built:1961
-
Basement:false
-
Architectural Style:Ranch
-
Construction Materials:Frame, Vinyl Siding
-
# of Total Units:1
-
New Construction:false
-
Window Features:Double Pane Windows, New Windows, Skylight(s)
-
Attic:Pull Stairs
Interior
-
Total Rooms:9
-
Interior Features:Formal Dining, First Floor Bedroom
-
Fireplace:false
-
Flooring:Hardwood
-
Additional Rooms:Library/Den
-
Room Description:Family room / den, full bath , outside entrance||Living room , dining room, kitchen, 3 bedrooms , full bath
-
# of Kitchens:1
Financial & Terms
-
Lease Considered:false
The Property
-
Fencing:Fenced
-
Lot Features:Near Public Transit, Near School, Near Shops, Sprinklers In Front, Sprinklers In Rear
-
Parcel Number:0500-051-00-05-00-023-000
-
Property Type:Residential
-
Property Subtype:Single Family Residence
-
Lot Size SqFt:10,454 Sqft
-
Property Attached:false
-
Additional Parcels:No
-
Property Condition:Estimated
-
Lot Size Dimensions:0.24
-
Road Responsibility:Public Maintained Road
Listing Agent
- Contact info:
- Agent phone:
- (631) 759-5277
- Office phone:
- (631) 360-1900
Taxes
-
Tax Annual Amount:8813.93
-
Tax Lot:23
Beds
-
Total Bedrooms:5
Baths
-
Full Baths:2
-
Total Baths:2
Heating & Cooling
-
Heating:Hot Water, Natural Gas
-
Cooling:Attic Fan, Wall Unit(s)
Utilities
-
Sewer:Cesspool
-
Water Source:Public
Appliances
-
Appliances:Dryer, Washer
Schools
-
Elementary School:Northeast Elementary School
-
High School District:Brentwood
-
Middle School:North Middle School
The Community
-
Association:false
-
Seasonal:No
-
Senior Community:false
-
Additional Fees:No
-
Pool Private:false
-
Spa:false
Parking
-
Parking Features:Attached, Shared Driveway
Extra Units
-
Other Structures:Shed(s)
Soundscore™
Provided by HowLoud
Soundscore is an overall score that accounts for traffic, airport activity, and local sources. A Soundscore rating is a number between 50 (very loud) and 100 (very quiet).
Sale history
| Date | Event | Source | Price | % Change |
|---|---|---|---|---|
|
12/29/21
Dec 29, 2021
|
Sold | ONEKEY | $560,000 |

