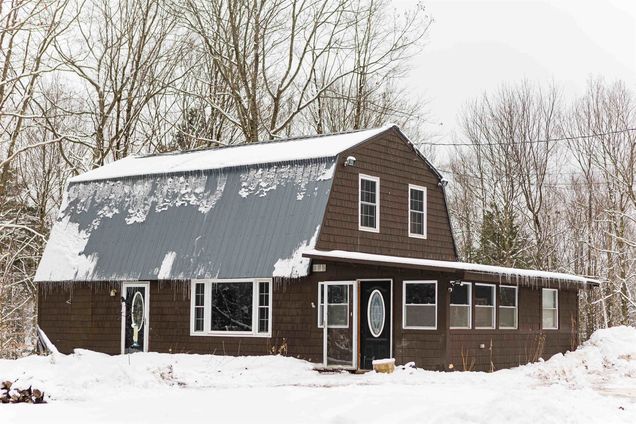29 Charlestown Turnpike
Lempster, NH 03605
Map
- 3 beds
- 2 baths
- 1,680 sqft
- ~5 acre lot
- $214 per sqft
- 1994 build
- – on site
More homes
Welcome to 29 Charlestown Turnpike Extension! A tastefully renovated Gambrel with an open concept floor plan. Love to cook? You will fall in love with this kitchen. Neat, clean and bright. Plenty of cabinet space and quartz countertops. A centered island serves as a versatile gathering space. Stainless steel appliances. The dining room leads into a generous sized living room. Equipped with a pellet stove and sliding barn doors, helping add to the character of this home. There is a first floor flex room, which can be used as a bedroom an office or craft room. Full bath with laundry on the first floor. A large mudroom upon entry is always a plus. The second floor has a large primary bedroom an additional bedroom and a 1/2 bath. 1/2 bath has room for tub or shower. The garage has space above and dog kennels off the side. This property has something for everyone. A must see. Delayed showings until the Open House February 4th 10-12

Last checked:
As a licensed real estate brokerage, Estately has access to the same database professional Realtors use: the Multiple Listing Service (or MLS). That means we can display all the properties listed by other member brokerages of the local Association of Realtors—unless the seller has requested that the listing not be published or marketed online.
The MLS is widely considered to be the most authoritative, up-to-date, accurate, and complete source of real estate for-sale in the USA.
Estately updates this data as quickly as possible and shares as much information with our users as allowed by local rules. Estately can also email you updates when new homes come on the market that match your search, change price, or go under contract.
Checking…
•
Last updated Mar 13, 2024
•
MLS# 4983801 —
The Building
-
Year Built:1994
-
Pre-Construction:No
-
Construction Status:Existing
-
Construction Materials:Wood Frame, Shake Siding, Wood Exterior
-
Architectural Style:Gambrel
-
Roof:Metal
-
Foundation:Slab - Concrete
-
Equipment:Smoke Detector, Stove-Pellet
-
Total Stories:2
-
Approx SqFt Total:1680
-
Approx SqFt Total Finished:1,680 Sqft
-
Approx SqFt Finished Above Grade:1,680 Sqft
-
Approx SqFt Finished Below Grade:0 Sqft
-
Approx SqFt Unfinished Above Grade Source:Public Records
-
Approx SqFt Finished Building Source:Public Records
-
Approx SqFt Unfinished Building Source:Public Records
-
Approx SqFt Finished Above Grade Source:Public Records
Interior
-
Total Rooms:6
-
Features - Interior:Dining Area, Kitchen Island, Natural Light, Laundry - 1st Floor
-
Flooring:Vinyl Plank
-
Basement Description:Slab
-
Room 1 Level:1
-
Room 2 Level:1
-
Room 3 Level:1
-
Room 4 Level:1
-
Room 5 Level:1
-
Room 6 Level:1
-
Room 7 Level:2
-
Room 8 Level:2
-
Room 9 Level:2
-
Room 1 Type:Kitchen
-
Room 2 Type:Dining Room
-
Room 9 Type:Bath - 1/2
-
Room 8 Type:Bedroom
-
Room 7 Type:Primary Bedroom
-
Room 5 Type:Bath - Full
-
Room 3 Type:Living Room
-
Room 4 Type:Mudroom
-
Room 6 Type:Bedroom
-
Rooms Level 1:Level 1: Bedroom, Level 1: Bath - Full, Level 1: Dining Room, Level 1: Kitchen, Level 1: Living Room, Level 1: Mudroom
-
Rooms: Level 2Level 2: Bedroom, Level 2: Bath - 1/2, Level 2: Primary Bedroom
Location
-
Directions:2nd NH Turnpike to Charlestown Turnpike Extension. House is second on the left
-
Map:226
-
Latitude:43.227658000001000
-
Longitude:-72.193331999999998
The Property
-
Property Type:Single Family
-
Property Class:Residential
-
Seasonal:No
-
Lot:003
-
Lot Features:Landscaped, Level, Sloping, Wooded
-
Lot SqFt:224,334 Sqft
-
Lot Acres:5 Sqft
-
Zoning:RESIDE
-
Exterior Features:Garden Space, Natural Shade
-
Driveway:Gravel
-
Road Frontage:Yes
-
Road Frontage Length:827 Sqft
-
Waterview:No
-
Waterfront:No
-
Water Body Name:Long Pond
-
Water Body Type:Pond
-
Water Access Details:Beach Access, Municipal Residents Only
-
Water Body Access:Yes
-
Water Restrictions:Unknown
-
ROW - Parcel AccessNo
Listing Agent
- Contact info:
- Office phone:
- (603) 843-7973
Taxes
-
Tax Year:2023
-
Taxes TBD:No
-
Tax - Gross Amount:$5,026.19
Beds
-
Total Bedrooms:3
Baths
-
Total Baths:2
-
Full Baths:1
-
Half Baths:1
The Listing
-
Price Per SqFt:214.88
-
Foreclosed/Bank-Owned/REO:No
Heating & Cooling
-
Heating:Hot Air, Stove - Pellet
-
Heat Fuel:Gas - LP/Bottle, Pellet
Utilities
-
Utilities:Gas - LP/Bottle
-
Sewer:Private, Septic
-
Electric:200 Amp, Circuit Breaker(s)
-
Water Source:Drilled Well, Private
Appliances
-
Appliances:Dishwasher, Microwave, Refrigerator, Washer, Stove - Gas, Water Heater - Electric
Schools
-
Elementary School:Goshen-Lempster Coop
-
Middle Or Junior School:Goshen Lempster County School
-
High School:Choice
-
School District:Lempster School District
The Community
-
Area Description:Rural
-
Roads:Public, Unpaved
-
Covenants:Unknown
-
Easements:Unknown
Parking
-
Garage:Yes
-
Garage Capacity:2
-
Parking:Auto Open, Storage Above, Detached
Walk Score®
Provided by WalkScore® Inc.
Walk Score is the most well-known measure of walkability for any address. It is based on the distance to a variety of nearby services and pedestrian friendliness. Walk Scores range from 0 (Car-Dependent) to 100 (Walker’s Paradise).
Bike Score®
Provided by WalkScore® Inc.
Bike Score evaluates a location's bikeability. It is calculated by measuring bike infrastructure, hills, destinations and road connectivity, and the number of bike commuters. Bike Scores range from 0 (Somewhat Bikeable) to 100 (Biker’s Paradise).
Air Pollution Index
Provided by ClearlyEnergy
The air pollution index is calculated by county or urban area using the past three years data. The index ranks the county or urban area on a scale of 0 (best) - 100 (worst) across the United Sates.
Sale history
| Date | Event | Source | Price | % Change |
|---|---|---|---|---|
|
3/13/24
Mar 13, 2024
|
Sold | PRIME_MLS | $361,000 | 3.1% |
|
2/8/24
Feb 8, 2024
|
Sold Subject To Contingencies | PRIME_MLS | $350,000 | |
|
2/1/24
Feb 1, 2024
|
Listed / Active | PRIME_MLS | $350,000 |


























