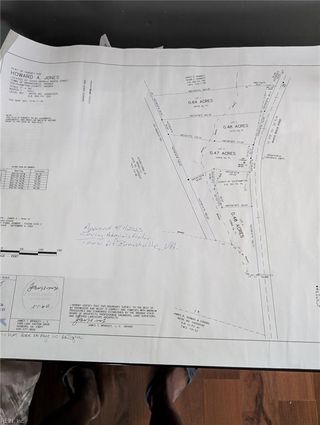28873 Little Texas Road is no longer available, but here are some other homes you might like:
-
 5 photos
5 photos Land For SaleLot 4 Branch Bridge Street, Branchville, VA
Land For SaleLot 4 Branch Bridge Street, Branchville, VA$19,900
- – beds
- – baths
- – sqft
- ~3/4 acre lot
-
 7 photos
7 photos Land For SaleLot 3 Branch Bridge Street, Branchville, VA
Land For SaleLot 3 Branch Bridge Street, Branchville, VA$19,900
- – beds
- – baths
- – sqft
- ~1/2 acre lot
-
 6 photos
6 photos Land For SaleLot 2 Branch Bridge Street, Branchville, VA
Land For SaleLot 2 Branch Bridge Street, Branchville, VA$19,900
- – beds
- – baths
- – sqft
- ~1/2 acre lot
-
 5 photos
5 photos Land For SaleLot 1 Branch Bridge Street, Branchville, VA
Land For SaleLot 1 Branch Bridge Street, Branchville, VA$19,900
- – beds
- – baths
- – sqft
- ~3/4 acre lot
-
 4 photos
4 photos
- End of Results
-
No homes match your search. Try resetting your search criteria.
Reset search
Nearby Cities
Nearby ZIP Codes
- 23827 Homes for Sale
- 23829 Homes for Sale
- 23837 Homes for Sale
- 23847 Homes for Sale
- 23851 Homes for Sale
- 23867 Homes for Sale
- 23874 Homes for Sale
- 23882 Homes for Sale
- 23888 Homes for Sale
- 23890 Homes for Sale
- 27805 Homes for Sale
- 27818 Homes for Sale
- 27820 Homes for Sale
- 27831 Homes for Sale
- 27839 Homes for Sale
- 27855 Homes for Sale
- 27869 Homes for Sale
- 27897 Homes for Sale
- 27910 Homes for Sale
- 27986 Homes for Sale


