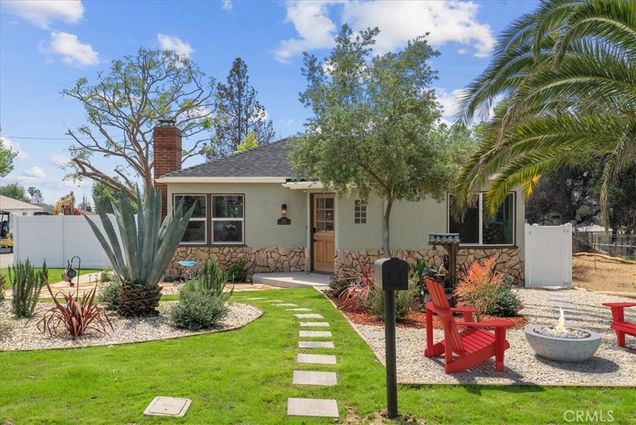288 W Mariposa Street
Altadena, CA 91001
Map
- 3 beds
- 2 baths
- 1,350 sqft
- 5,941 sqft lot
- $888 per sqft
- 1939 build
- – on site
This beautifully updated 3-bedroom, 2-bathroom home stands as a testament to resilience and renewal. Professionally remediated following the Eaton Fire, the property has been fully restored and thoughtfully modernized, making it completely move-in ready and turnkey. Enjoy fresh interior paint, new flooring, and all-new interior doors throughout. The bright and open floor plan is enhanced by recessed lighting and stylish new exterior sconces, creating a warm and inviting atmosphere. The brand-new kitchen features modern finishes and updated appliances, while both remodeled bathrooms offer clean, contemporary design. Additional upgrades include a new HVAC system for year-round comfort and new landscaping for enhanced curb appeal. Spared from destruction and professionally restored, this home offers not only comfort and style, but also the rare chance to own a piece of Altadena’s enduring spirit. Don’t miss this incredible opportunity to invest in a property that blends history, strength, and modern living.

Last checked:
As a licensed real estate brokerage, Estately has access to the same database professional Realtors use: the Multiple Listing Service (or MLS). That means we can display all the properties listed by other member brokerages of the local Association of Realtors—unless the seller has requested that the listing not be published or marketed online.
The MLS is widely considered to be the most authoritative, up-to-date, accurate, and complete source of real estate for-sale in the USA.
Estately updates this data as quickly as possible and shares as much information with our users as allowed by local rules. Estately can also email you updates when new homes come on the market that match your search, change price, or go under contract.
Checking…
•
Last updated Jul 16, 2025
•
MLS# GD25159716 —
The Building
-
Year Built:1939
-
Year Built Source:Assessor
-
New Construction:No
-
Total Number Of Units:1
-
Architectural Style:Bungalow, Cottage, Traditional
-
Roof:Shingle
-
Structure Type:House
-
Stories Total:1
-
Entry Level:1
-
Common Walls:No Common Walls
Interior
-
Levels:One
-
Entry Location:1
-
Window Features:Screens
-
Flooring:Wood
-
Room Type:All Bedrooms Down, Kitchen, Living Room
-
Living Area Units:Square Feet
-
Living Area Source:Estimated
-
Fireplace:Yes
-
Fireplace:Living Room
-
Laundry:Gas & Electric Dryer Hookup
-
Laundry:1
Room Dimensions
-
Living Area:1350.00
Location
-
Directions:Cross streets are W Harriet Street and Grandeur Avenue.
-
Latitude:34.19402400
-
Longitude:-118.15411200
The Property
-
Property Type:Residential
-
Subtype:Single Family Residence
-
Zoning:LCR175
-
Lot Features:Landscaped, Sprinkler System
-
Lot Size Area:5941.0000
-
Lot Size Acres:0.1364
-
Lot Size SqFt:5941.00
-
Lot Size Source:Assessor
-
View:None
-
Sprinklers:Yes
-
Security Features:Smoke Detector(s)
-
Road Frontage:City Street
-
Additional Parcels:No
-
Land Lease:No
-
Lease Considered:No
Listing Agent
- Contact info:
- No listing contact info available
Taxes
-
Tax Census Tract:4603.02
-
Tax Tract:AMA...
-
Tax Lot:11
Beds
-
Total Bedrooms:3
-
Main Level Bedrooms:3
Baths
-
Total Baths:2
-
Full & Three Quarter Baths:2
-
Main Level Baths:2
-
Full Baths:2
The Listing
-
Special Listing Conditions:Standard
-
Parcel Number:5829037006
Heating & Cooling
-
Heating:1
-
Heating:Central
-
Cooling:Yes
-
Cooling:Central Air
Utilities
-
Sewer:Public Sewer
-
Water Source:Public
Appliances
-
Appliances:Dishwasher, Gas Oven, Gas Range
-
Included:Yes
Schools
-
High School District:Los Angeles Unified
The Community
-
Features:Biking, Hiking, Park, Suburban
-
Association:No
-
Pool:None
-
Senior Community:No
-
Private Pool:No
-
Assessments:No
-
Assessments:None
Parking
-
Parking:Yes
-
Parking:Driveway, Asphalt, Garage, Garage Door Opener
-
Parking Spaces:4.00
-
Attached Garage:No
-
Garage Spaces:2.00
-
Uncovered Spaces:2.00
Monthly cost estimate

Asking price
$1,199,000
| Expense | Monthly cost |
|---|---|
|
Mortgage
This calculator is intended for planning and education purposes only. It relies on assumptions and information provided by you regarding your goals, expectations and financial situation, and should not be used as your sole source of information. The output of the tool is not a loan offer or solicitation, nor is it financial or legal advice. |
$6,420
|
| Taxes | N/A |
| Insurance | $329 |
| Utilities | $141 See report |
| Total | $6,890/mo.* |
| *This is an estimate |
Soundscore™
Provided by HowLoud
Soundscore is an overall score that accounts for traffic, airport activity, and local sources. A Soundscore rating is a number between 50 (very loud) and 100 (very quiet).
Air Pollution Index
Provided by ClearlyEnergy
The air pollution index is calculated by county or urban area using the past three years data. The index ranks the county or urban area on a scale of 0 (best) - 100 (worst) across the United Sates.
Sale history
| Date | Event | Source | Price | % Change |
|---|---|---|---|---|
|
7/16/25
Jul 16, 2025
|
Listed / Active | CRMLS_CA | $1,199,000 | 29.6% |
|
6/18/25
Jun 18, 2025
|
Price Changed | BRIDGE | ||
|
5/25/25
May 25, 2025
|
Price Changed | BRIDGE |

61% of nearby similar homes sold for over asking price
Similar homes that sold in bidding wars went $160k above asking price on average, but some went as high as $377k over asking price.


































